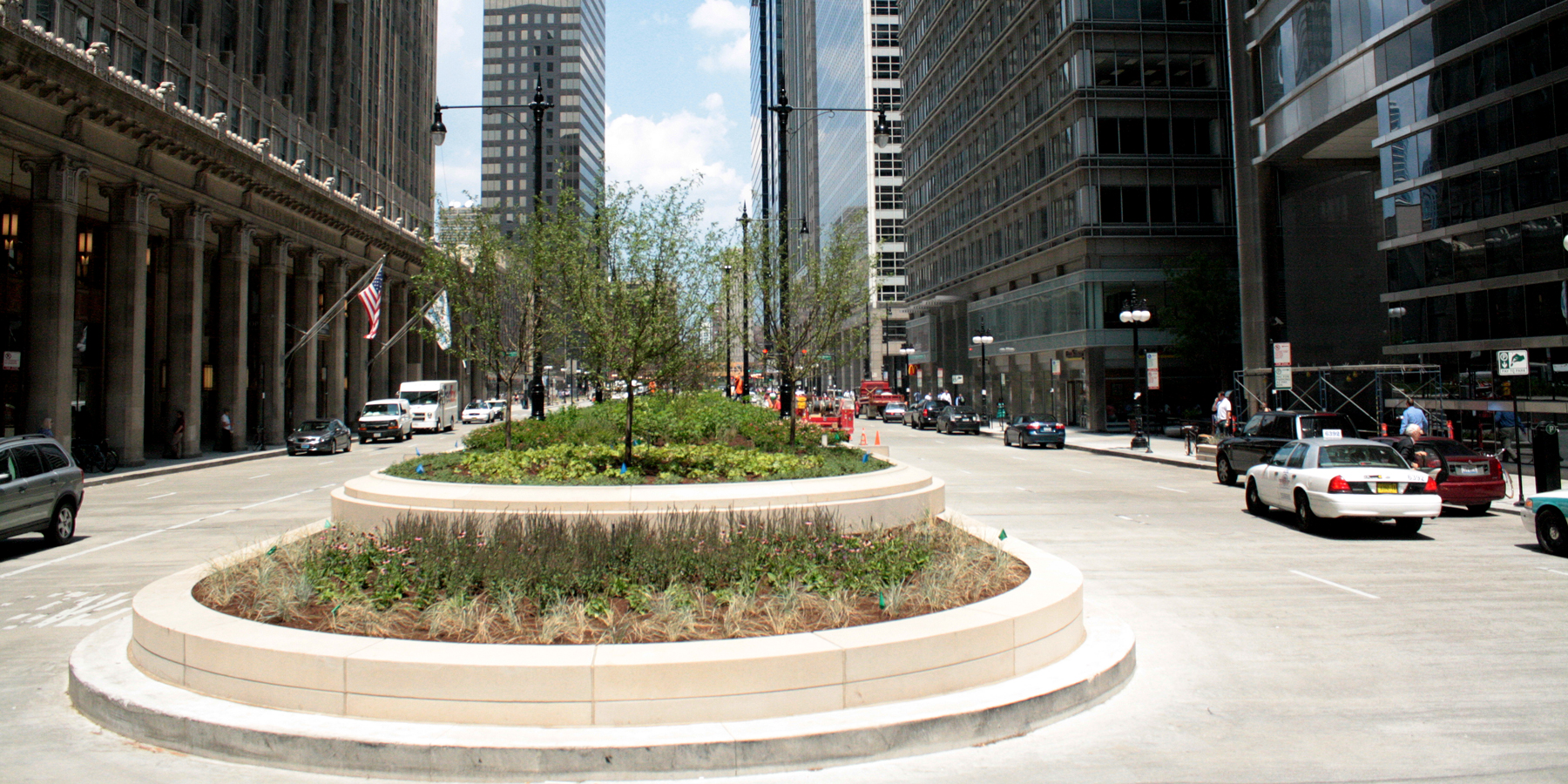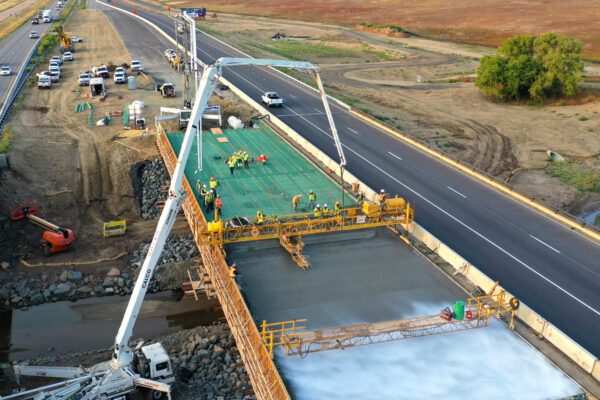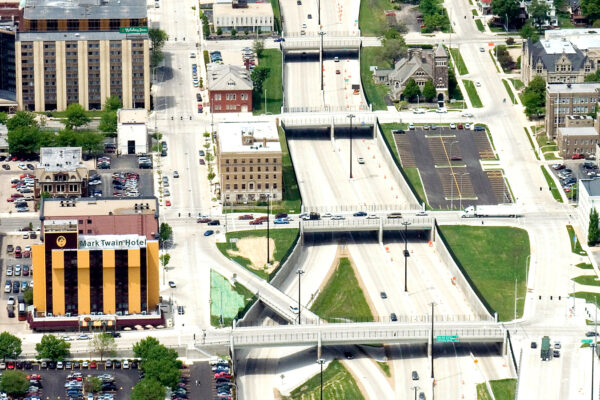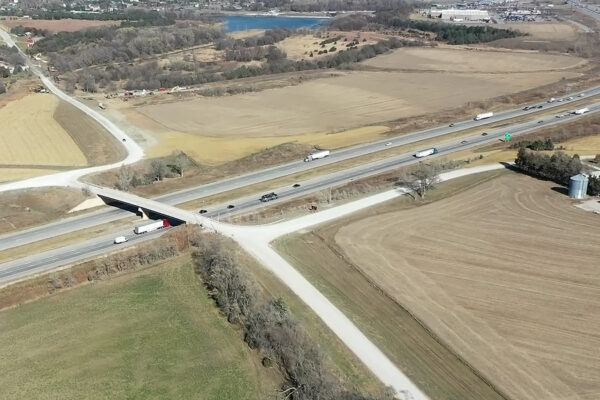Wacker Drive – Randolph Street to Adams Street

In order to increase the safety features and structural longevity of Wacker Drive, the City of Chicago chose to rebuild the multi-level viaduct structure carrying upper and lower-level traffic along the Chicago River through the heart of the city’s central business district. Divided into multiple contracts, the project involved the cooperation of numerous consultants, contractors, City officials and impacted stakeholders.
Benesch’s design responsibilities involved viaduct structure design from Adams Street to Randolph Street, including preparation of contract plans, specifications and estimates. Designs for replacing the insufficient structure included repairing fixed spans of the adjacent bascule bridges, intersection and traffic signal improvements, design of new ingress and egress between lower and upper Wacker Drive, construction staging, vehicular and pedestrian maintenance of traffic, and roadway lighting and streetscaping.
Utilizing an innovative post-tensioning system, the new design increases vertical clearance and improves safety characteristics along the roadway, specifically the ingress and egress ramps. The new alignment of the lower-level roadway required modifications to the existing ComEd and MWRD structures located in the median just south of the Randolph Street Intersection. Other notable improvements include modern, signalized intersections and service drives with controlled access points on Lower Wacker Drive and larger pedestrian refuges between traffic lanes on the upper level.
The sheer size of the Wacker Drive design project afforded Benesch the opportunity to develop creative solutions for complicated construction efforts, enhancing Wacker Drive’s construction efficiency and structural longevity. The designs for new egress and ingress ramps required structural reconfiguration of the columns. Through geotechnical testing, Benesch was able to justify a higher bearing capacity and strengthen new grade beams, resulting in our ability to reuse existing caissons, cast-in-place columns and cast-in-place post-tensioned concrete deck.
In total, Benesch was able to reuse approximately 400 existing caissons, which extend to a depth of 65 feet below Lower Wacker Drive.
Practice Areas
Services
Awards
- 2013, Project of the Year, Post-Tensioning Institute
- 2013, Midwest Best Project, Engineering News Record




