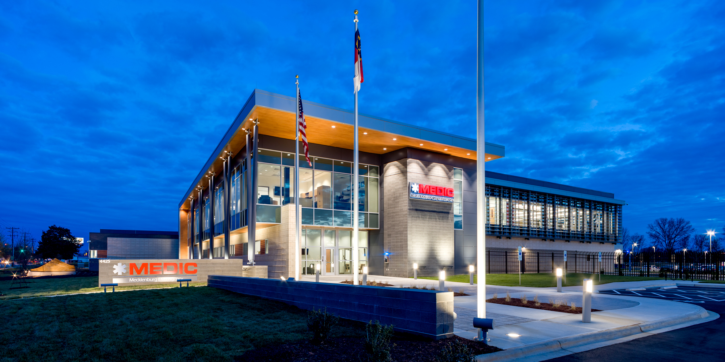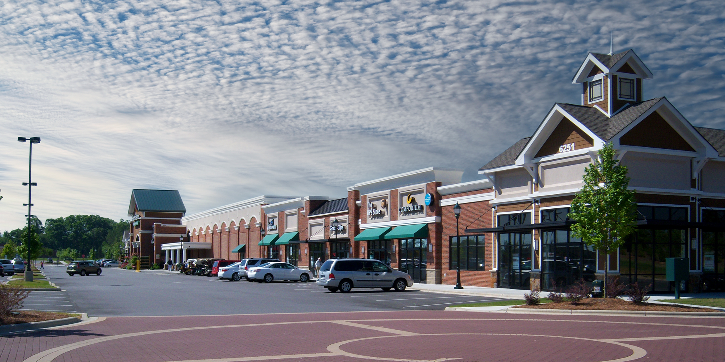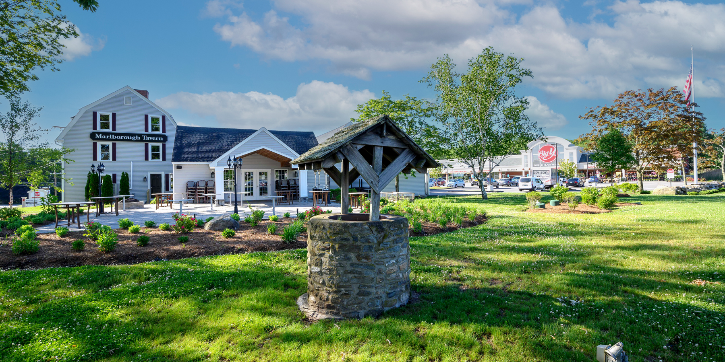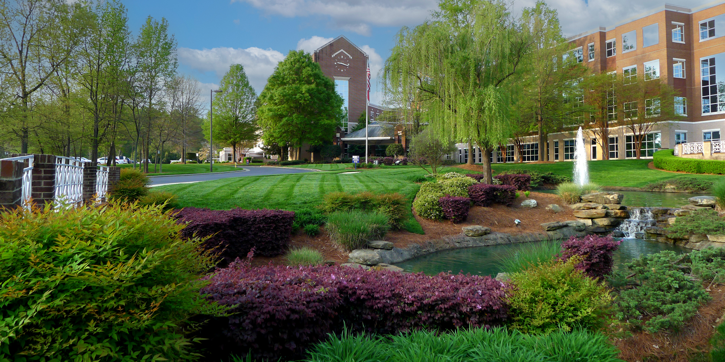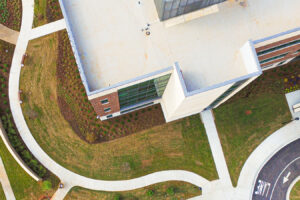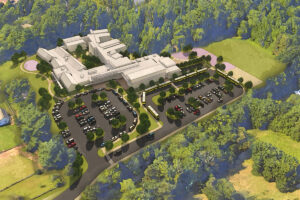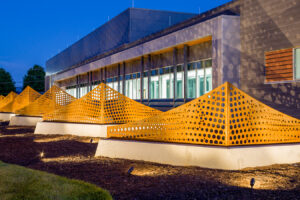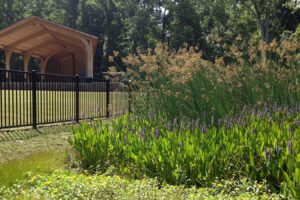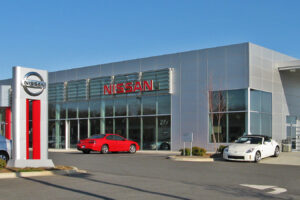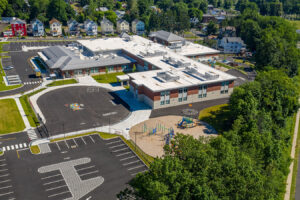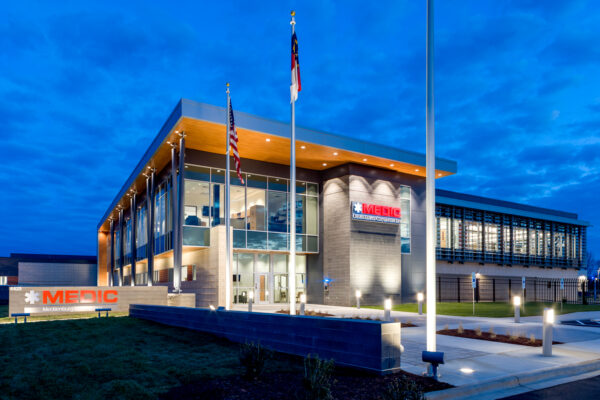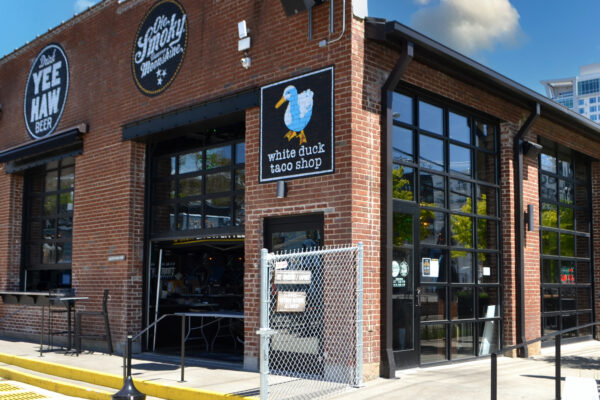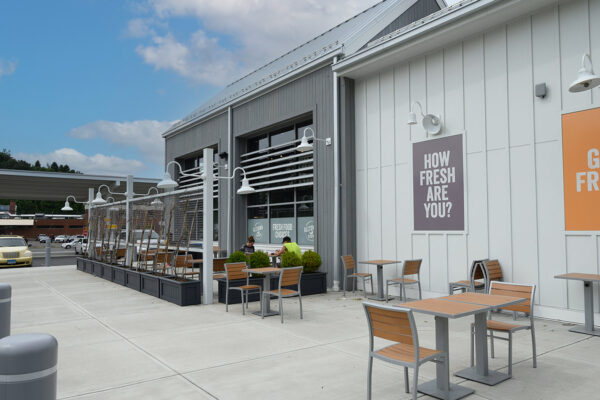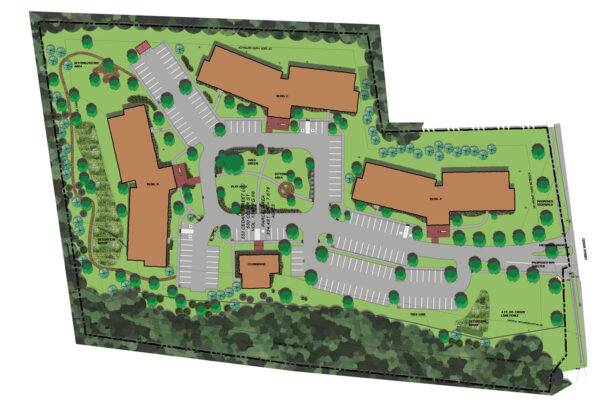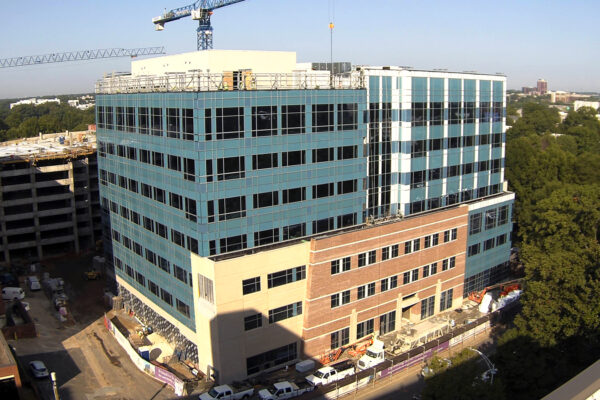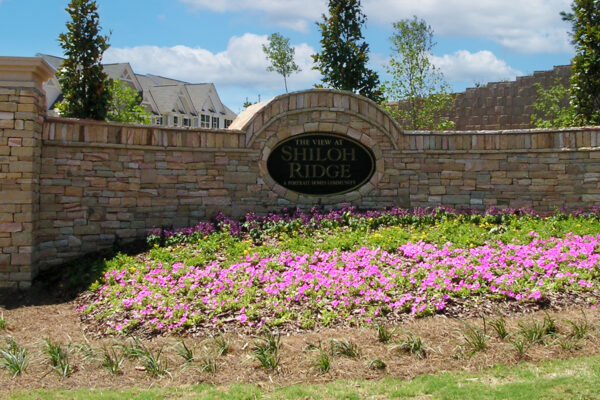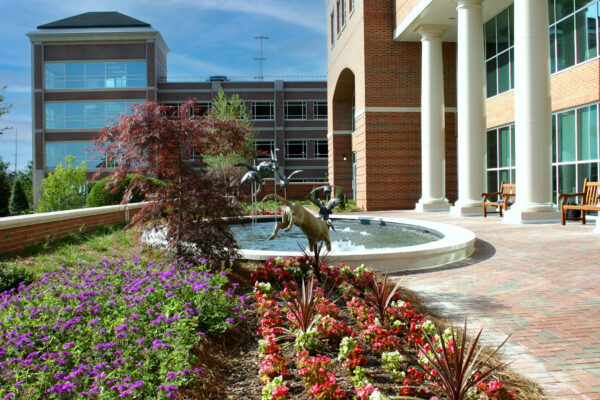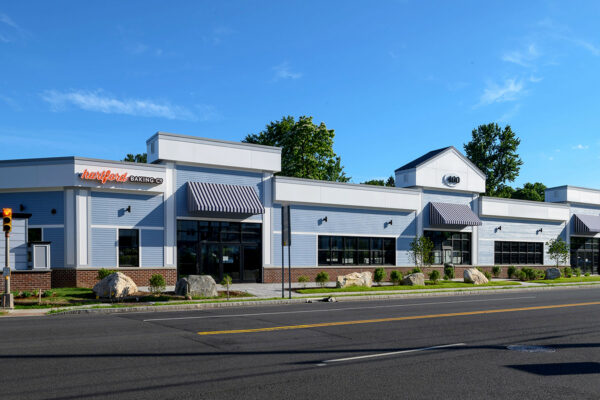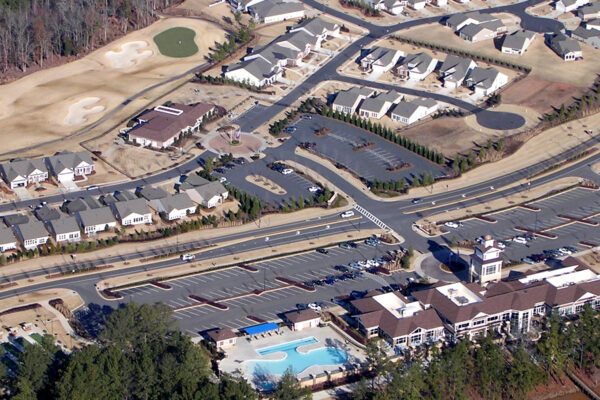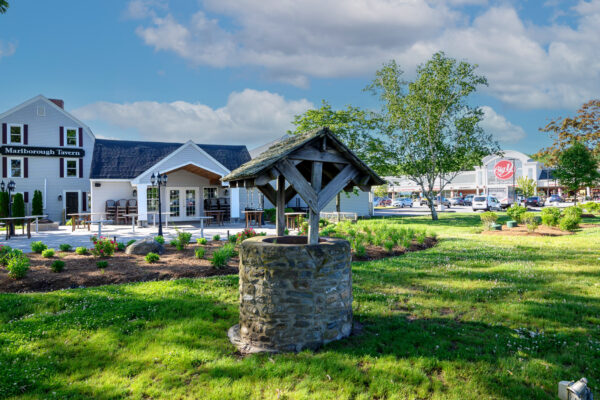Private Development
Turning Concepts into Reality
Creating a functional, sustainable and aesthetically pleasing space that reflects your unique vision while still satisfying local regulations and addressing stakeholder goals requires a comprehensive approach.
We embrace a fully integrated service model by calling on a team of experts that span various disciplines, from environmental services to civil engineering, surveying to transportation, and traffic management to landscape architecture. Together, we work to deliver a quality design that fits your budget and schedule.
Whether your project involves commercial, corporate, retail, mixed-use, healthcare, active living, recreation or education spaces, you can count on Benesch’s robust and diverse team to deliver high-quality, innovative solutions tailored to your needs.
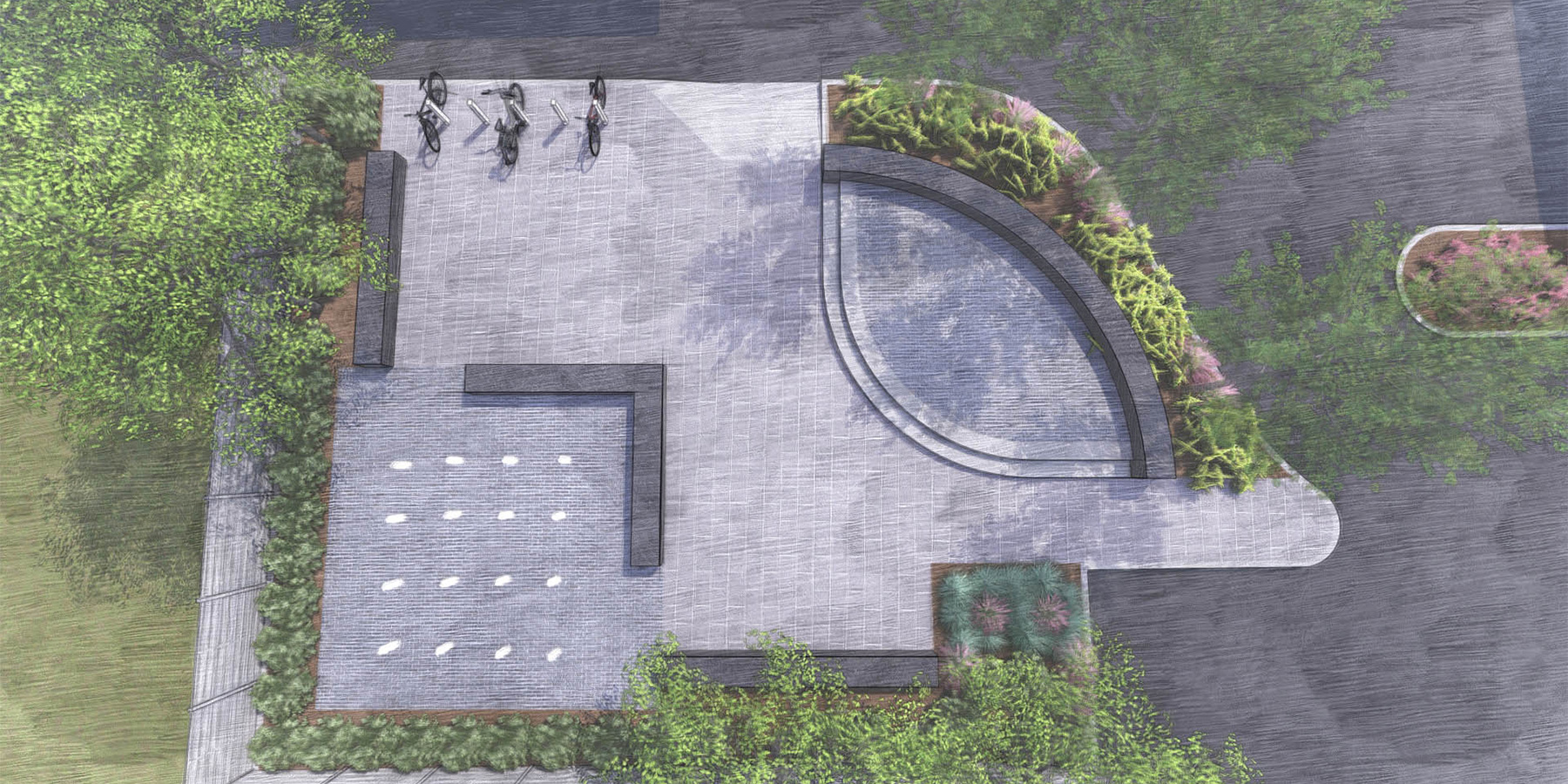
The Art of Placemaking
By working with you to create more enjoyable environments for people to live, work, learn and play, Benesch helps ensure your development contributes to the economic, social, and environmental sustainability of the area.
We start by forming a thorough understanding of your vision and goals. This will guide us to the ideal solution that considers factors like aesthetics, functionality, accessibility and sustainability. From there, we begin to turn your vision into reality by providing the necessary combination of planning, design, permitting and construction management services. Whether you’re looking to create a sense of place across a sprawling corporate campus or within a confined urban development, we have the expertise to help.
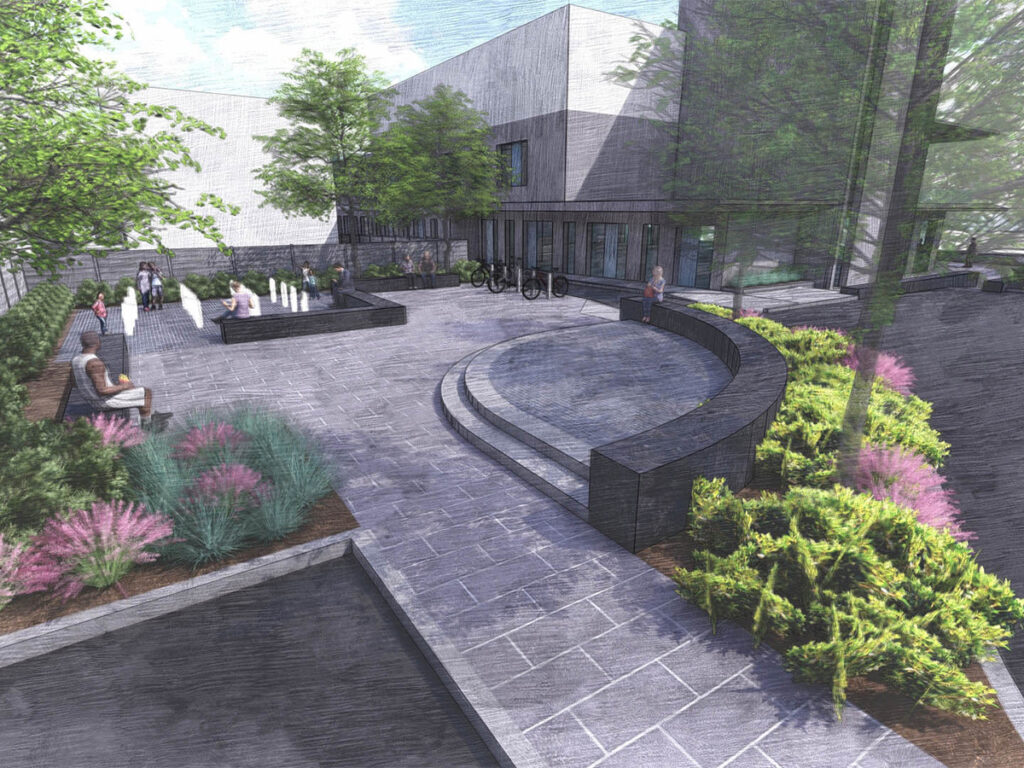
The Fair Haven Community Health Clinic’s new facility will serve as a gateway to the Fair Haven neighborhood of Vermont. But, as typical with design in an urban setting, the site is very constricted, leaving minimal space for site amenities beyond those required to meet site access, circulation and stormwater requirements.
Working hand-in-hand with the owner and architect, Benesch was able to carve out about 1,500 SF of amenity space to create a “pocket park.” This space will be available to not only the health center clients, but also the community at large, truly making this a community health center. The park includes a water fountain feature, light bollards, gathering space with granite benches and a small stage. The placemaking of this has resulted in the park being referred to as the “gem” of the campus.
Creating Human-Centered Spaces
The success of any development lies in its ability to enhance the human experience. From the initial design stages to final construction, we work to not only meet technical and regulatory requirements but also create spaces that resonate with the people who will enjoy them.
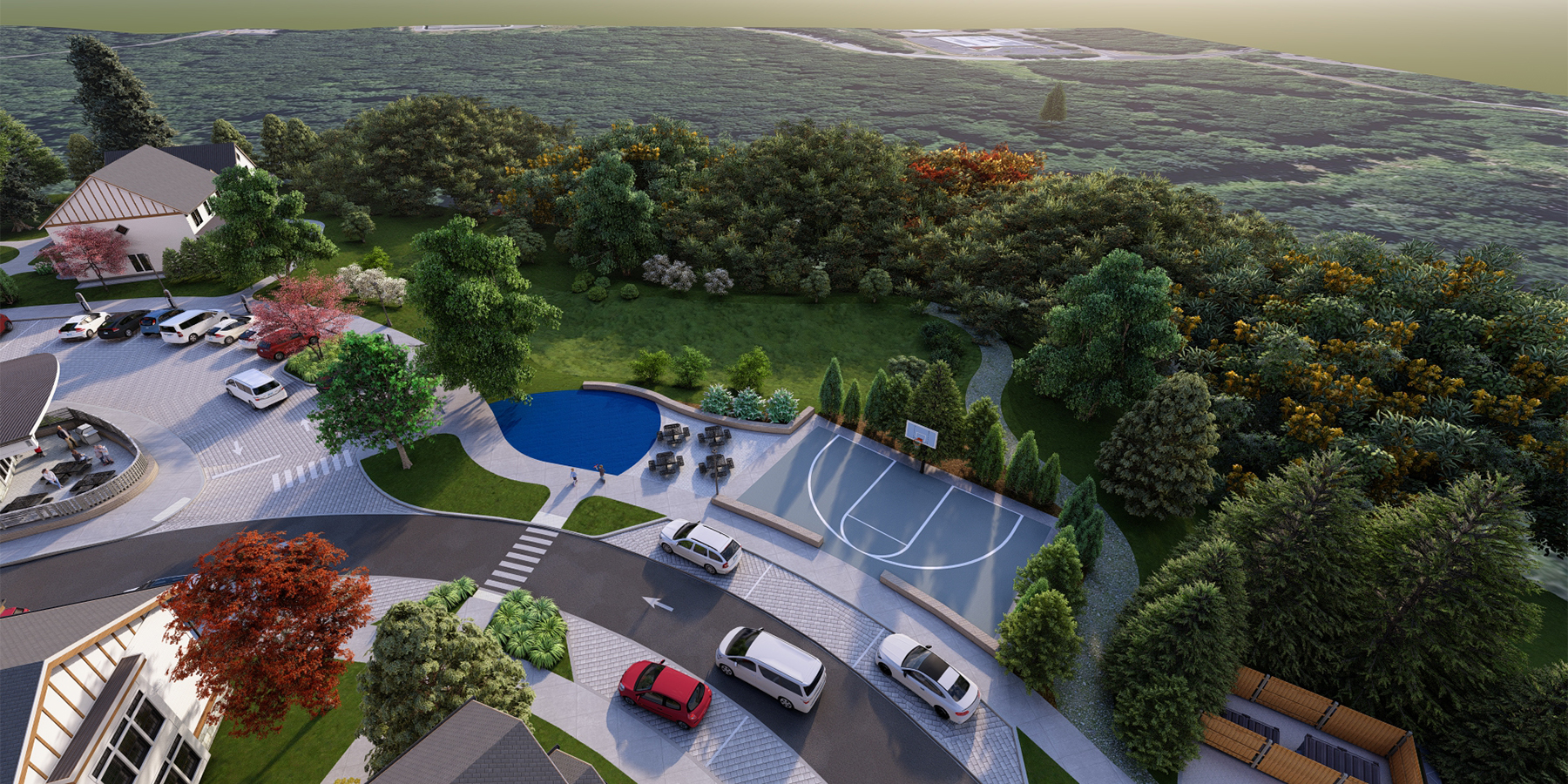
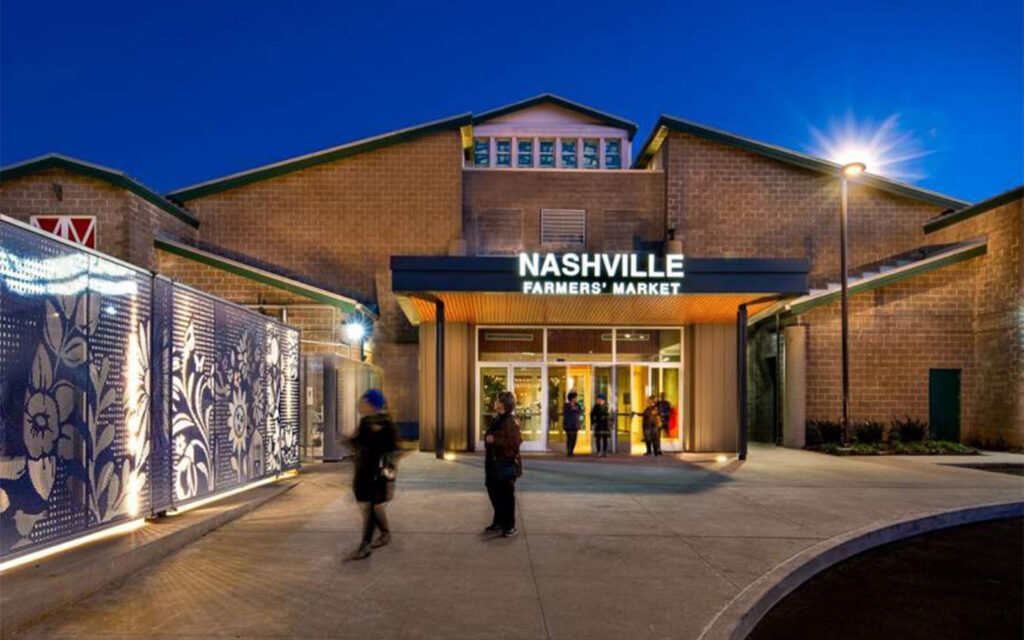
Meticulously Planned, Executed with Precision
It all starts with effective collaboration: Benesch planners, landscape architects and civil engineers work together to consider a site’s unique features and create a framework for land use, zoning, access, circulation, drainage, parking, utilities and opportunities for creating new site amenities.
We thoroughly investigate your project area to gain an understanding of the site, surrounding context and regulatory environment. This enables us to guide you through land development and acquisition decisions. Our extensive experience working closely with a variety of local, county and state regulatory agencies, means we have a thorough understanding for what is required to meet all requirements accurately and efficiently.
The resulting development captures your vision, accomplishes your goals and is fully integrated with existing infrastructure.
Expertise You Can Lean On
Our licensed professionals understand the regulations and processes involved in keeping projects like this moving forward. We’re experts in:
Budgets, schedules and goals can change quickly in the private development space. Our experts are not only flexible enough to adapt at a moment’s notice, but they are also always considering budget implications and ways to mitigate changing costs.
Adherence to the IBC is not just a matter of compliance; it is fundamental to ensuring the safety and longevity of structures. Our deep understanding of how the IBC relates to our work allows us to navigate complex codes, conduct rigorous assessments, and develop innovative solutions that not only meet legal requirements but also promote best practices. We work hand-in-hand with other design professionals to offer expertise that contributes to efficient project management, helps prevent costly delays and revisions, and ultimately fosters trust among clients and stakeholders by demonstrating a commitment to the highest standards of safety and quality.
By being well-versed in the intricacies of the various permitting agencies and their requirements, we can anticipate potential challenges, address them in advance, and streamline the approval timeline. This saves valuable time and resources while ensuring compliance and expediency.
Environmental regulations have the potential to influence decisions related to land use, resource management, and ecological preservation. With these regulations’ tendency to shift with changes in administration and evolving environmental concerns, Benesch is committed to staying well informed and adaptable. This enables us to not only mitigate risks but also seize opportunities to integrate innovative, eco-friendly solutions that align with the most current environmental standards.
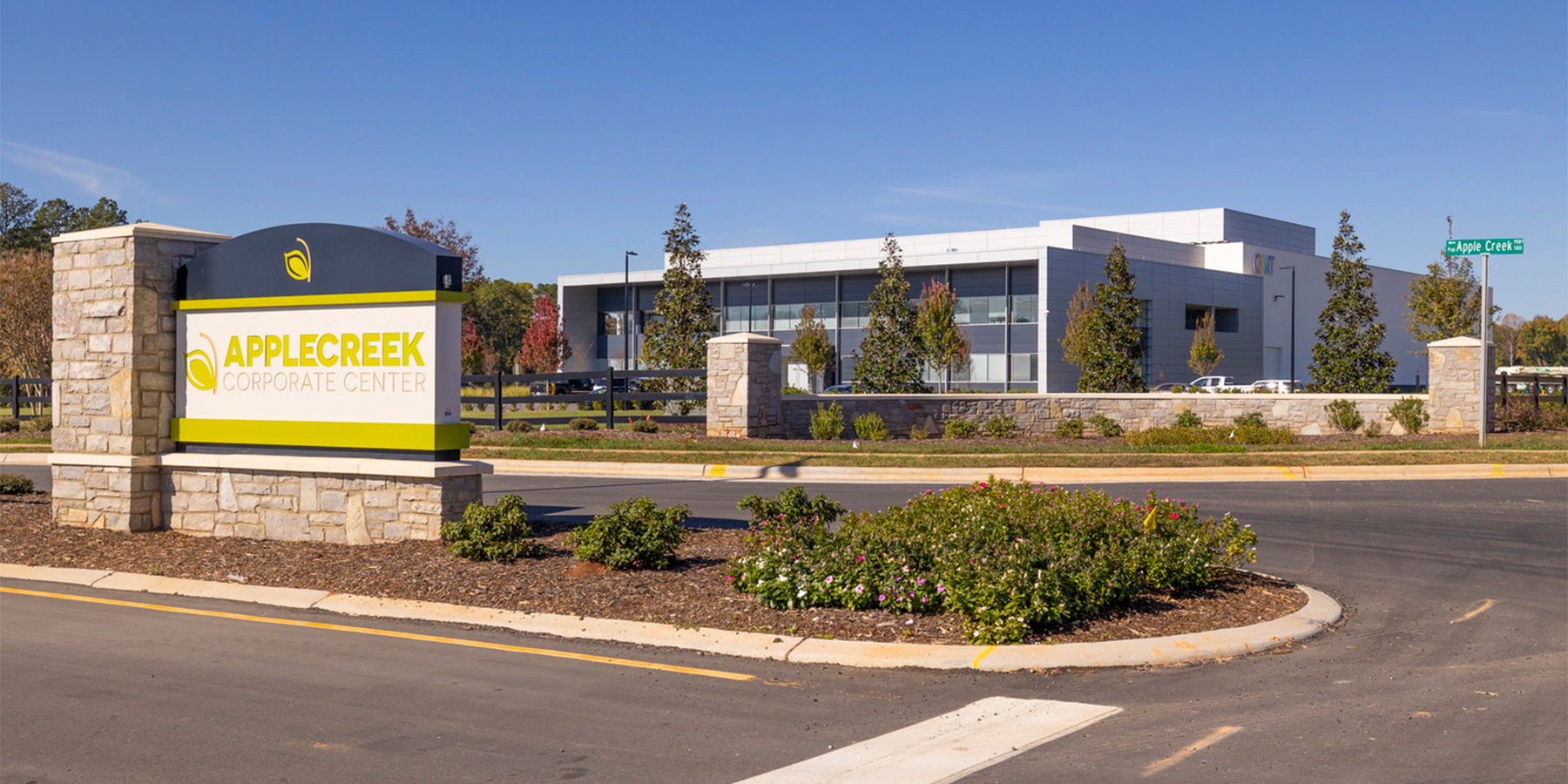
Your Trusted Advisor from Start to Finish
From site selection, parcel assemblage, and entitlements through to conceptual master planning, budgeting and construction management, Benesch will be by your side to ensure project success.
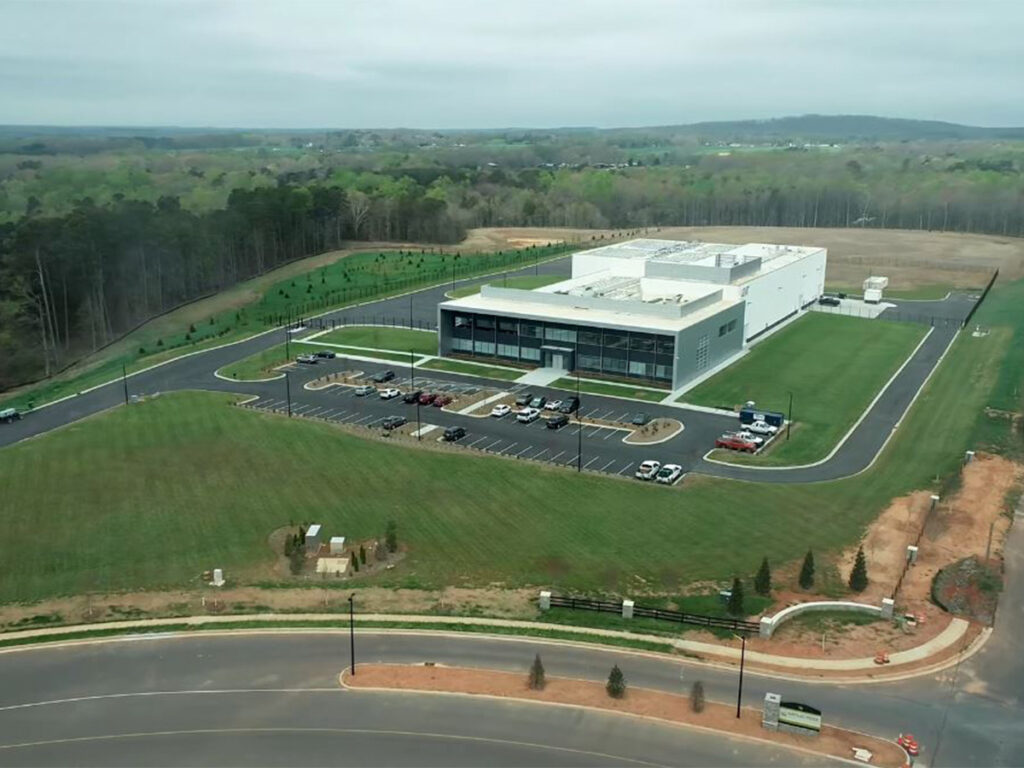
Starting at day one, Benesch worked with Gaston County and the Gaston County Economic Development Commission to develop the Apple Creek Corporate Center, a nearly 330-acre corporate campus. We provided site selection analysis, assemblage of approximately 330 acres (along with a successful rezoning petition and process) and the development of final design/bid/build documents that incorporate mass graded/subdivided parcels planned along a new 1 ½ mile parkway streetscape.
The Benesch team even joined officials to celebrate the grand opening. The park is expected to bring international manufacturing corporations to the area, resulting in new employment opportunities, greater diversity, and long-term corporate investment in the community.

