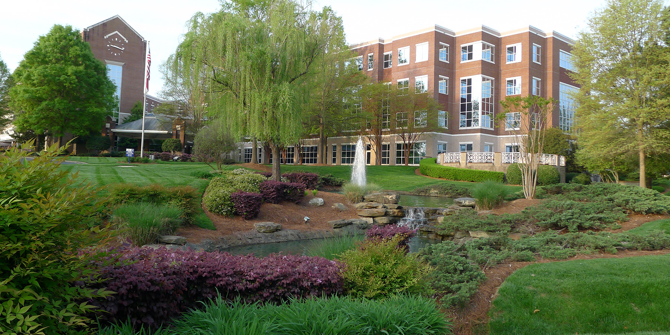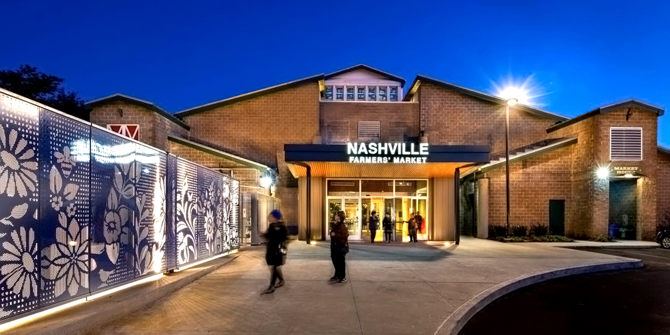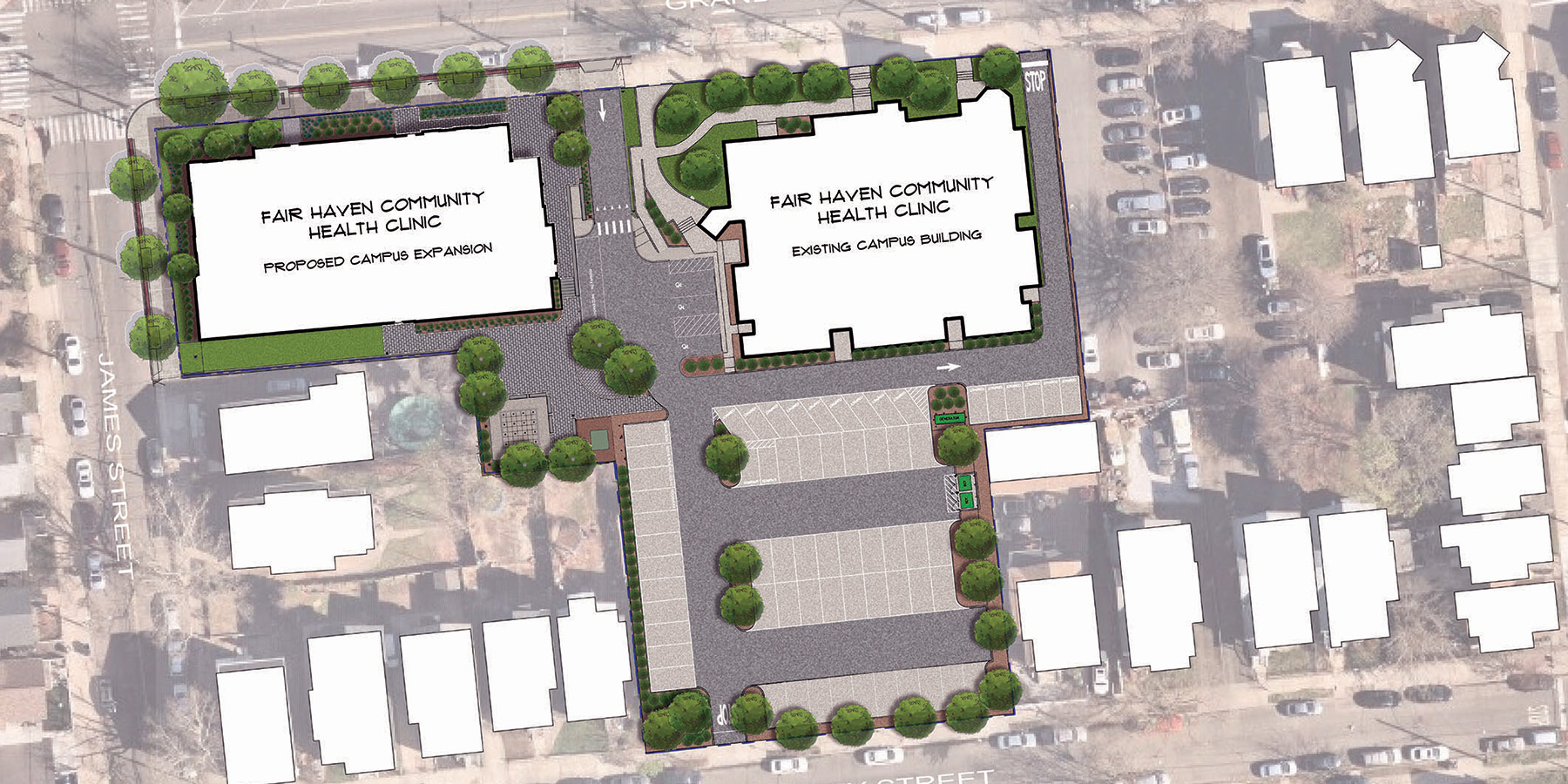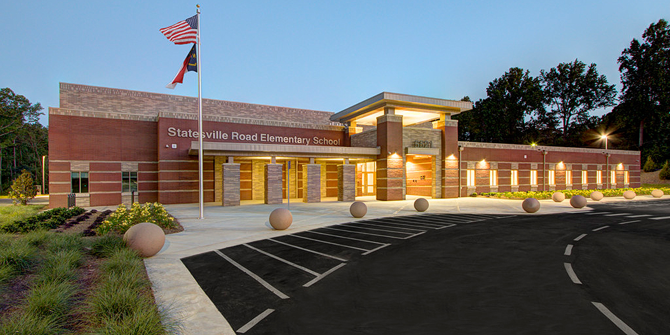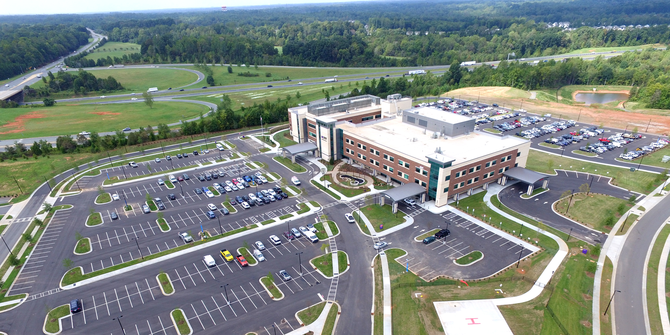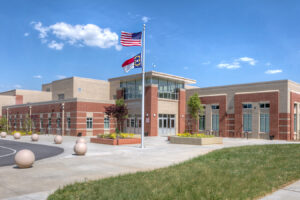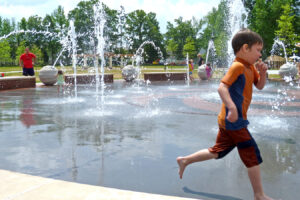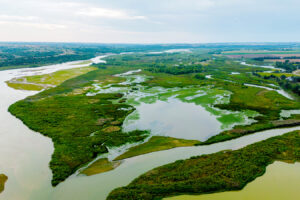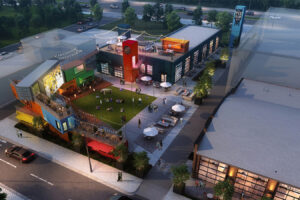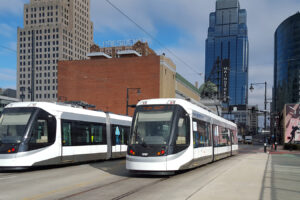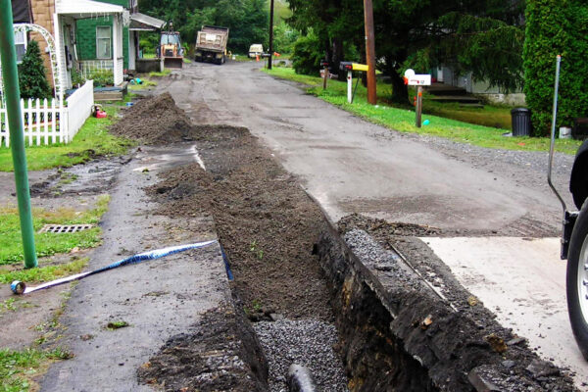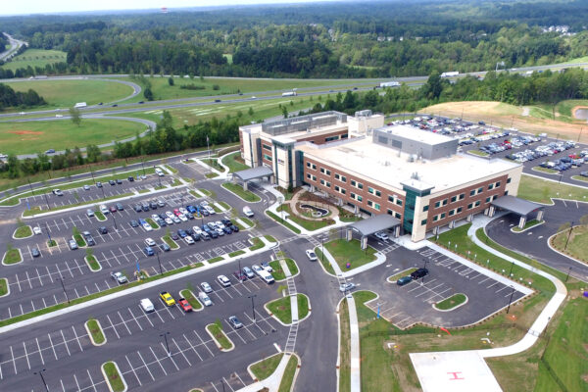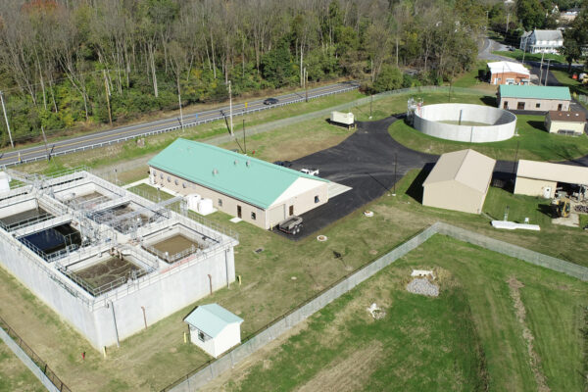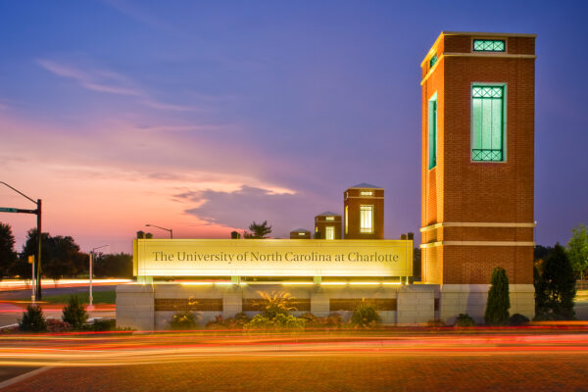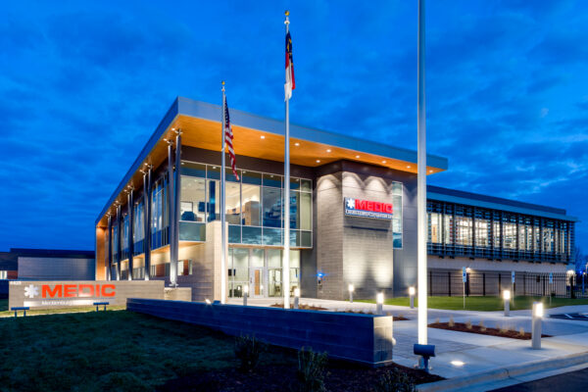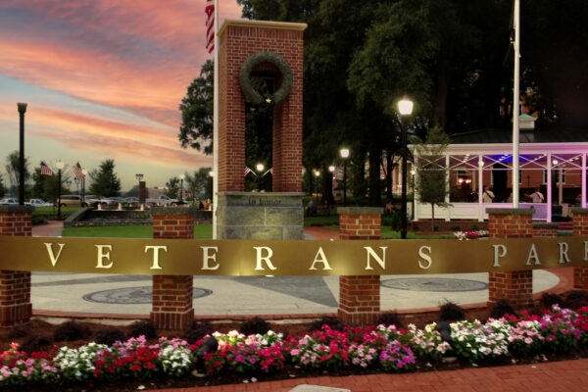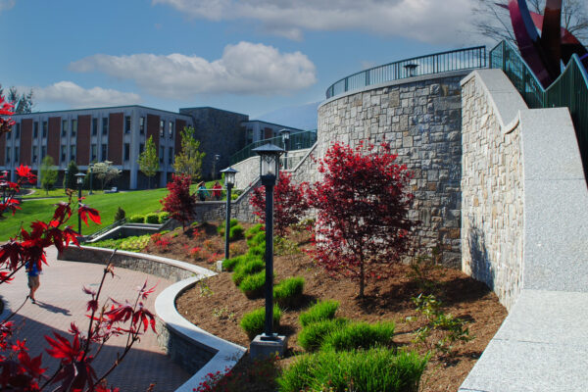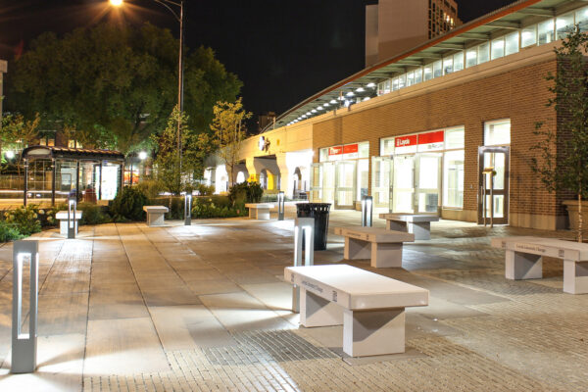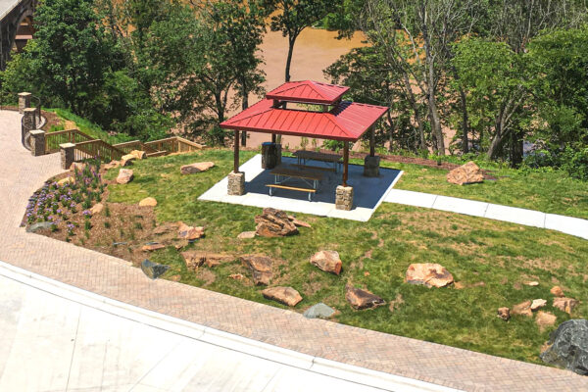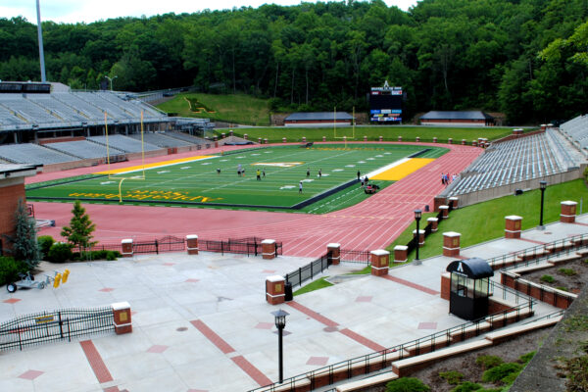Civil/Site
Creating a Framework for the Built Environment
Whether publicly funded site improvements or privately funded development, numerous aspects come into play when designing site plans. Benesch collaborates closely with clients, local agencies and other stakeholders to create plans that address the functional and economic objectives of a project, while respecting environmental and sociological constraints.
Our planners, landscape architects and civil engineers work together to consider a site’s unique features and create a framework for land use, zoning, access, circulation, drainage, parking, utilities and opportunities for creating new site amenities.
Comprehensive Expertise
Benesch integrates engineering principles, environmental considerations, regulatory compliance and creative planning to create functional, safe and sustainable spaces. Our team has the expertise to address your civil/site needs through every step of your development.
Seamless integration of your development into the existing transportation network is critical to success. Site circulation, loading docks, parking lots and transit access are just a few examples of the many factors our experts consider. We work to maximize available space, even on a tight site, to achieve a solution that will provide for efficient traffic flow and accessibility.
For site improvements and developments, part of the challenge is making sure the project goals are met while working within the constraints of the specific piece of land. By analyzing a site, our experts gain detailed insight into the site’s natural features and constraints.
From there, we create a detailed layout that optimizes the use of space. Our expertise in grading, drainage, erosion control, storm water management and more is used to develop the site in a way that is functional and safe with limited impacts on the environment.
Whether the project is residential, commercial or industrial, work needs to be done to secure access to vital services. This utility work requires coordination with various stakeholders, knowledge of related regulations, and a focus on long-term reliability and efficiency of the systems.
With experience across all utility types, our staff can effectively coordinate with local utility companies to integrate existing utility networks with the new project. This also involves checking to make sure new utility lines do not conflict with existing ones.
From state to state and even town to town, permitting requirements are different. While some processes are straightforward, others require unique knowledge and technical know-how. Our experts have experienced it all.
We know that complex permitting processes have the potential to slow down a project. By proactively coordinating with stakeholders and permitting agencies, we work to avoid delays and streamline the process. In addition, our technically sound and thorough work often helps projects move through permitting more efficiently.
If a permit requires environmental impact assessments, we have staff on hand with extensive experience with studies that require processing through the federal guidelines for the National Environmental Policy Act (NEPA), including PEL, EA and EIS studies.
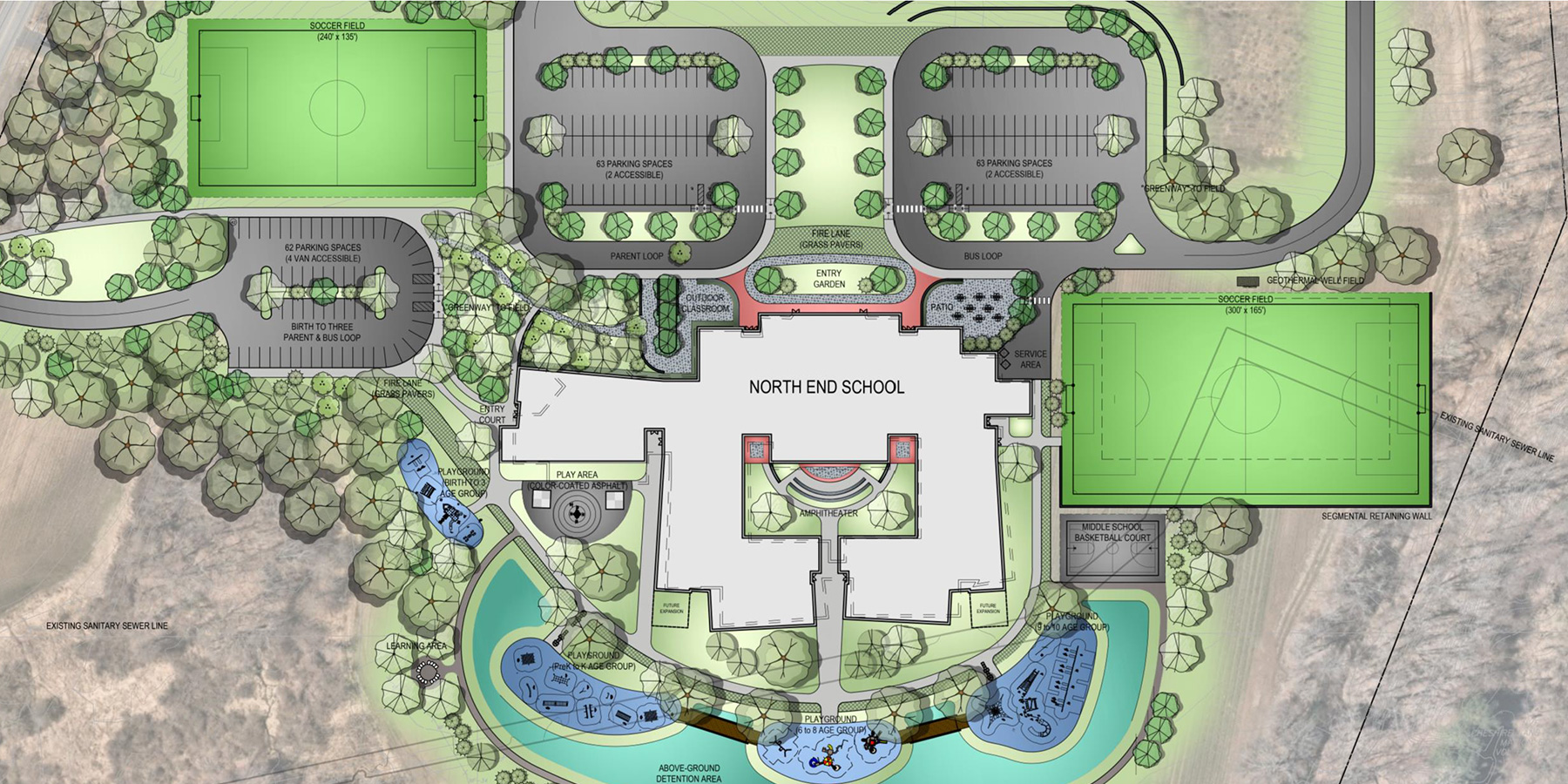
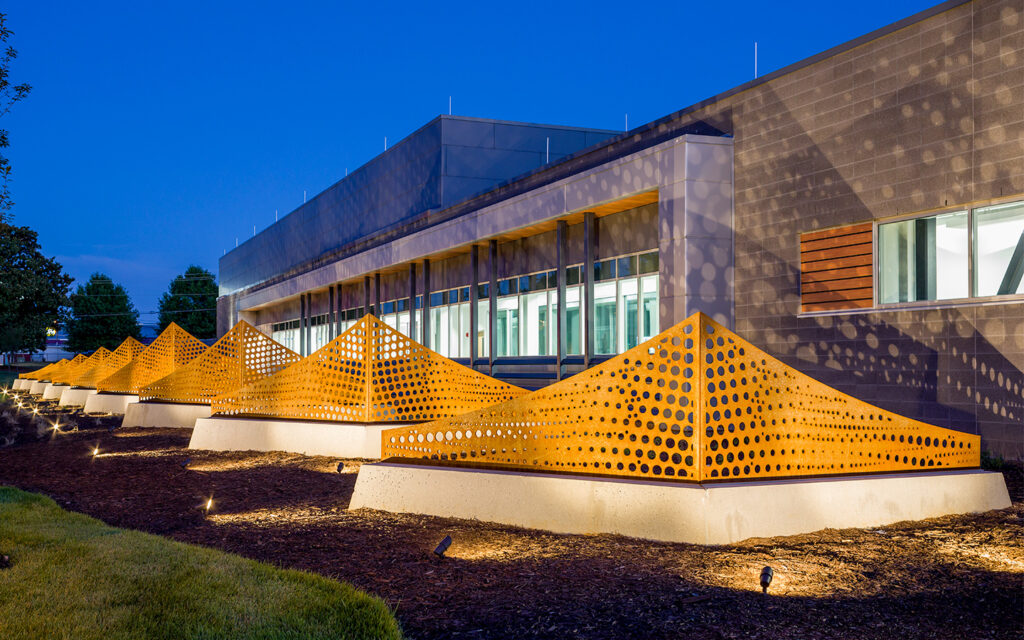
Blending Form with Function
Creating functional and safe space that people want to be in requires the ability to artfully blend form with function. Using an integrated team of technical staff from various disciplines, we are able to better meet the aesthetic and functional goal of the project.
Benesch’s landscape architects play a key role in this approach. Their keen understanding of the outdoor environment and how to use the available land to its fullest in the context of its intended long-term use is critical.
Learn more about our landscape architecture expertise.
Learn More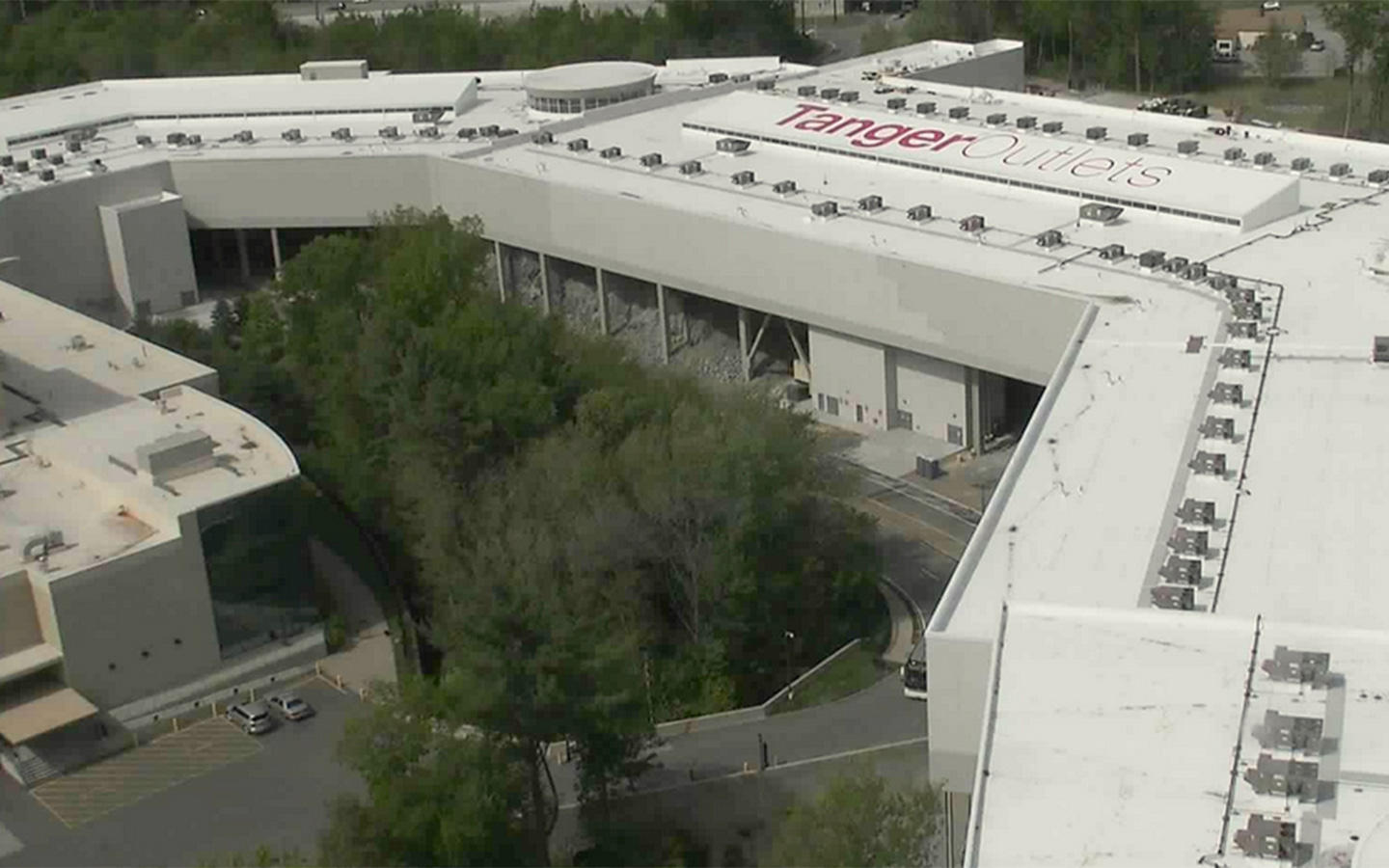
Rising to Every Challenge
Every project presents unique challenges, and it’s important to have a project partner that you can trust to find solutions.
That was certainly the case for the Tanger Outlets in Mashantucket, CT. The development was envisioned to be the nation’s first high-end designer outlet experience at a casino. To connect two existing casinos—located at different elevations—the structure would need to span two roadways and rock outcroppings the length of seven football fields.
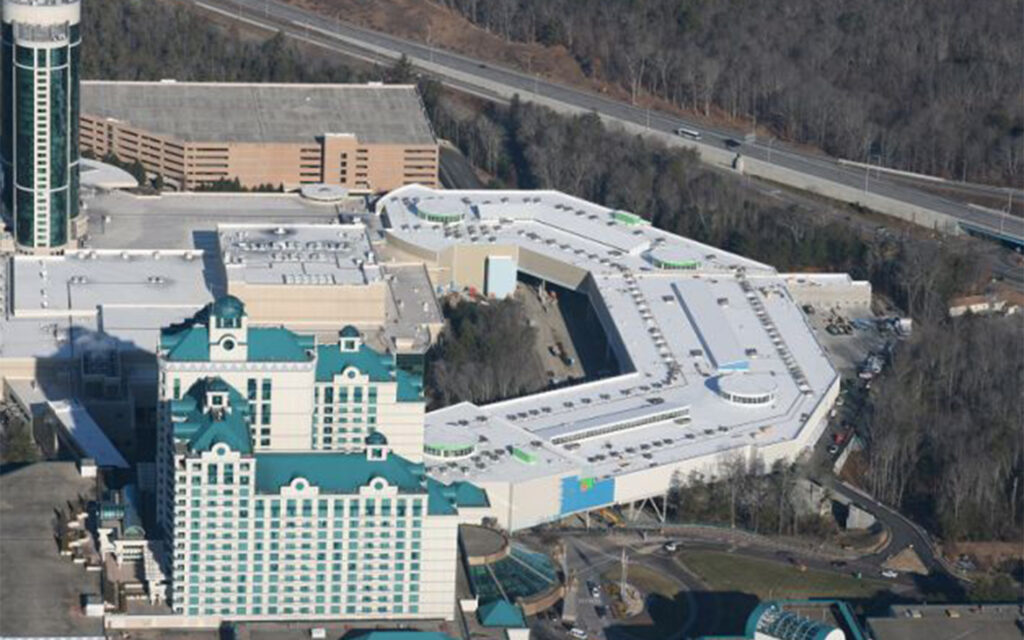
From initial feasibility studies through to complex utility coordination, traffic engineering, permitting assistance, storm drainage design and more, Benesch’s civil/site development expertise was relied on heavily throughout the project to navigate the site’s constraints.
In collaboration with the architect and contractor, Benesch created an integrated design solution that would connect the casinos while they maintained continuous operations – all within an aggressive design and construction schedule.
Learn more about this groundbreaking project.
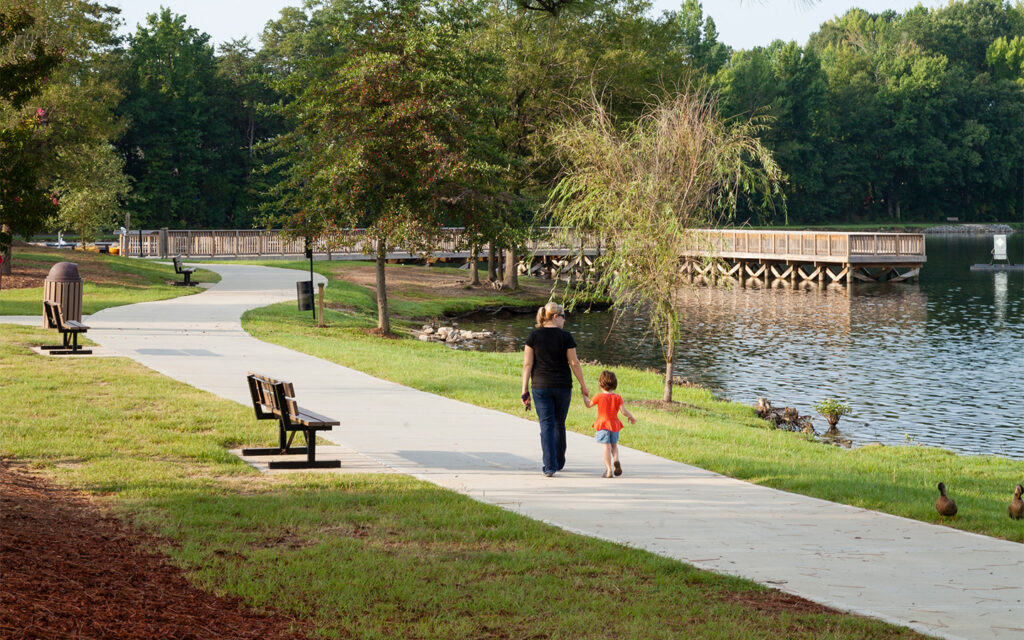
A Sustainable & Resilient Future
Prioritizing ecological conservation and minimizing the environmental impact of projects is becoming increasingly important as we look to create more sustainable and resilient communities. By blending creativity with environmental stewardship, our staff can transform spaces while safeguarding the planet for future generations.
With biologists, environmental scientists, geologists and hydrologists on staff, we are able to navigate complex environmental concerns and find solutions that not only minimize impacts but also enhance the environment.
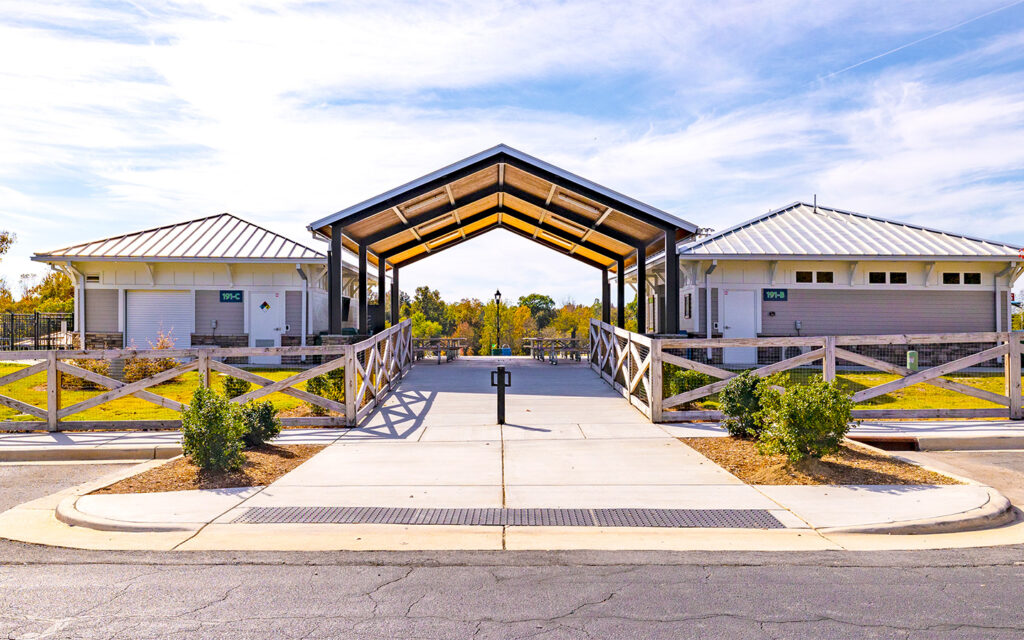
Improving Quality of Life for All
Every site needs to be designed with accessibility in mind so that they are usable and inclusive for everyone, regardless of their physical abilities. Our civil/site staff are knowledgeable in the laws and regulations mandating accessibility standards in public spaces and buildings. They can also lean on Benesch’s in-house team of certified ADA compliance experts when more in-depth expertise is needed.
Learn More