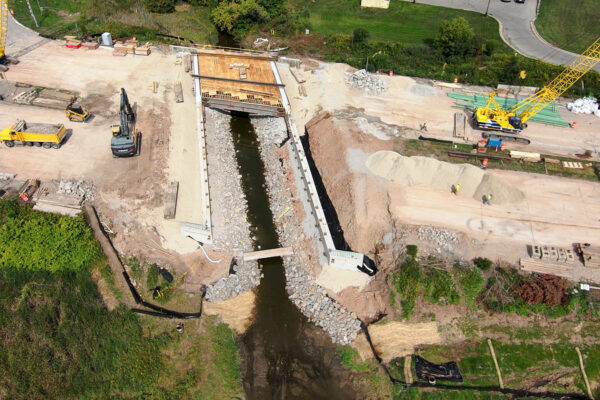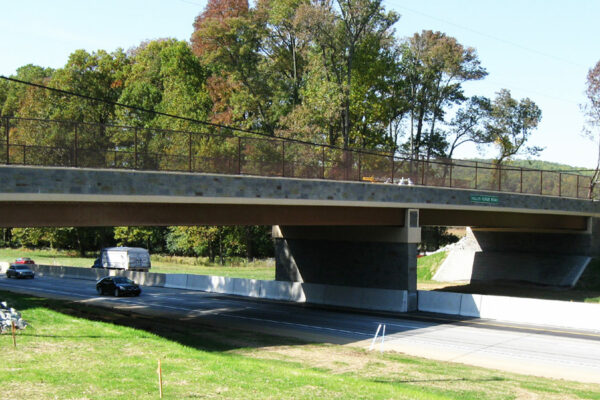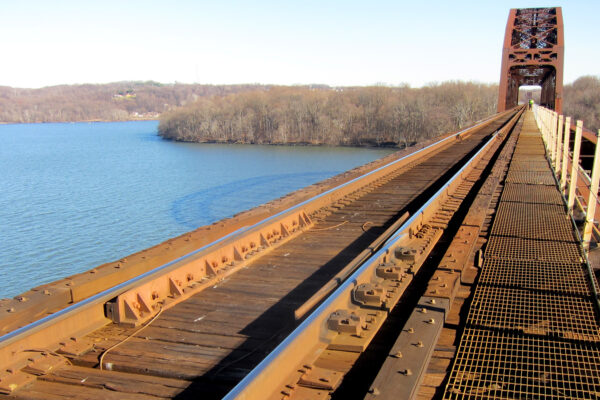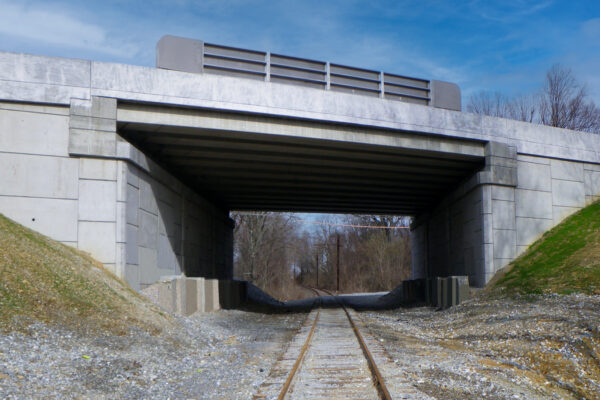State Route 50 over the Duck River
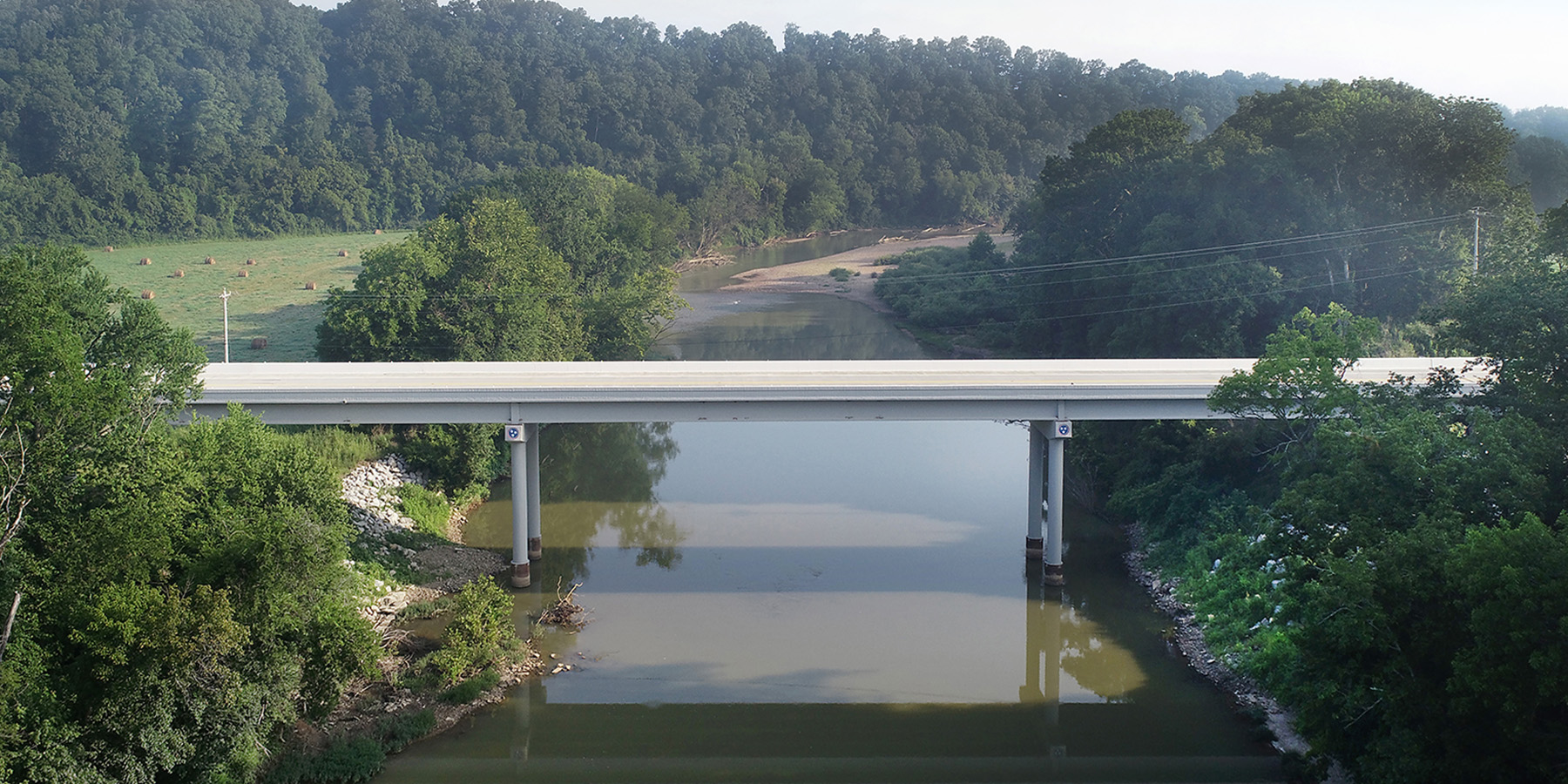
Originally constructed in 1951, the aging nine-span two-lane State Route 50 structure over the Duck River required replacement. The project’s construction was let through the Tennessee Department of Transportation (TDOT), and the contract awarded to Concrete Structures, Inc. Shortly after receiving the contract, Concrete Structures engaged Benesch to review the project’s two-stage construction plan. Based on their expertise in building concrete bridges, the contractor envisioned an opportunity to improve the proposed design in order to reduce cost, enhance the new structure’s performance and increase overall constructability by building the bridge in one phase.
Benesch completed a Value Engineering Change Proposal (VECP) to evaluate design and construction alternatives for the project. A major challenge was keeping the project within the existing right-of-way while being constructed in one phase. The solution: constructing the new bridge and adjacent roadway on a new alignment.
The team identified a plan that would still keep all drainage, driveways and culverts on the project within the right-of-way. The new alignment also meant area commuters could continue driving on the existing bridge uninterrupted until it was time to shift traffic onto the completed structure. The original design called for staged traffic with a shift onto a new portion of the bridge at the end of stage one, utilizing narrow 10.5-foot lanes in each direction.
The structure realignment spurred several other benefits to the overall project, as well. The revised design facilitated a reduction in the environmental impact by decreasing the required construction haul road by 1,000 linear feet, allowed for enhanced construction worker safety by separating traffic from the work zone, and included several design features that improved the structural efficiency of the bridge itself. Expansion joints were added to each end of the bridge to prevent fatigue and increased maintenance due to thermal changes.
Overall stability of the bridge was achieved by lengthening the structure to 1,220 feet, thereby eliminating the need for a large retaining wall originally designed to support abutment fill. And even with this lengthening of the originally proposed structure, Benesch was able to reduce the weight of reinforcing steel required for the bridge deck by analyzing each span’s demand and providing a best-fit design.
The total project construction cost saw a $700,000 savings following the VECP, bringing the total down to $6 million.

