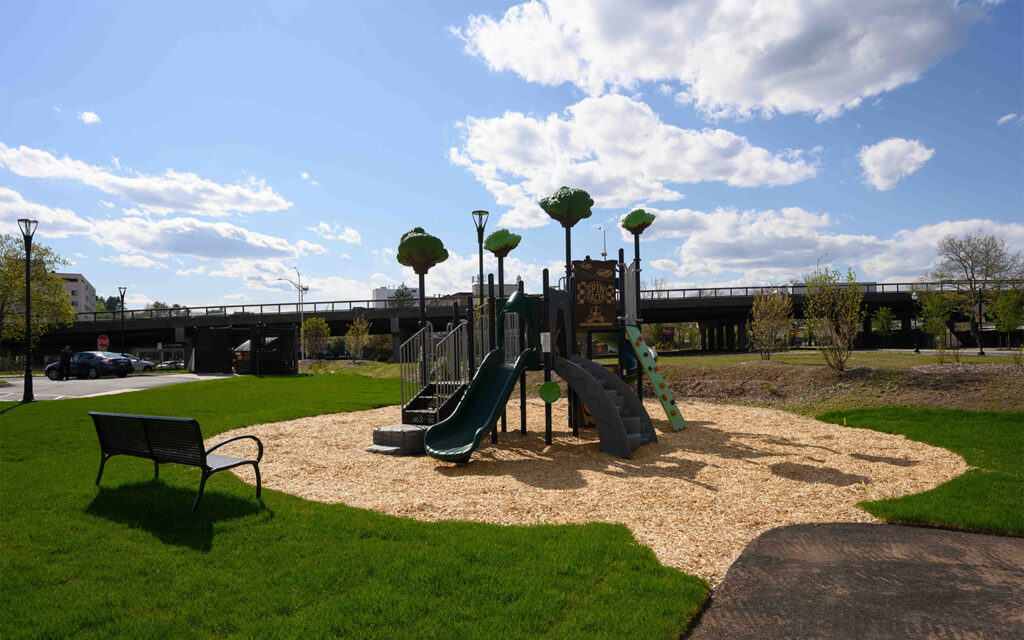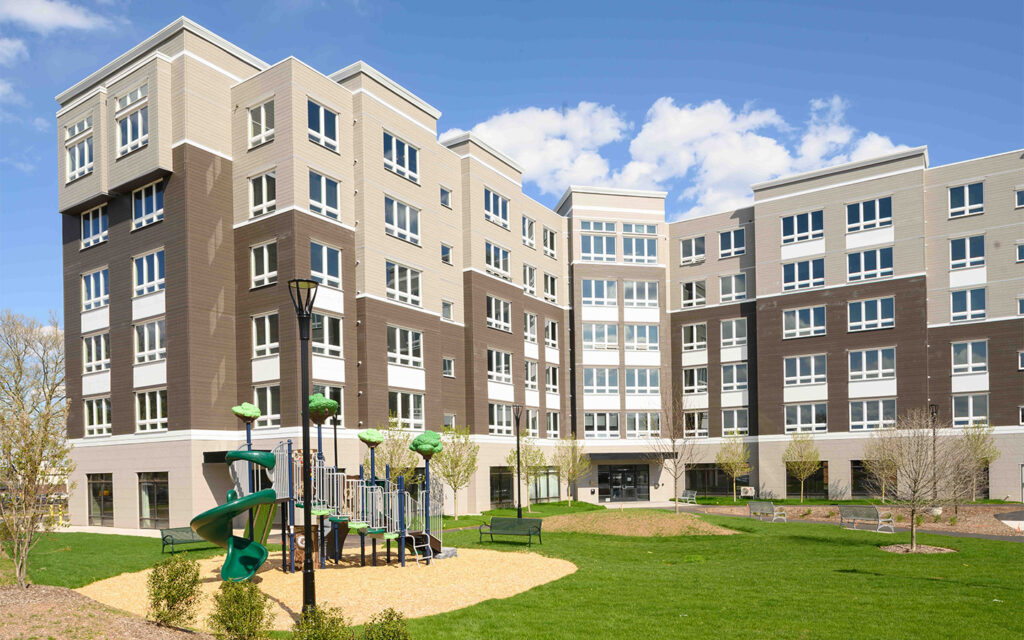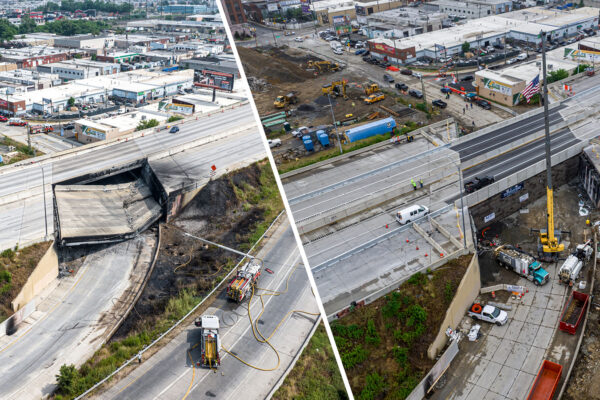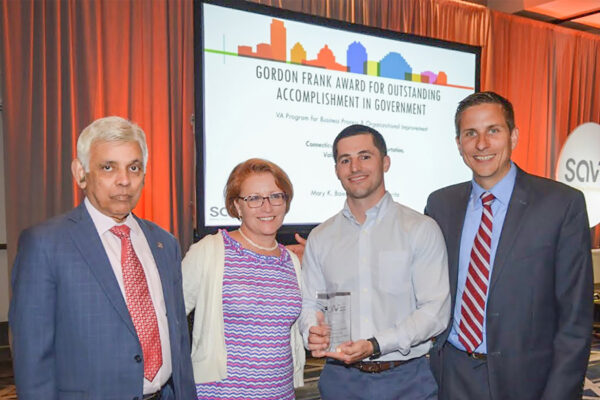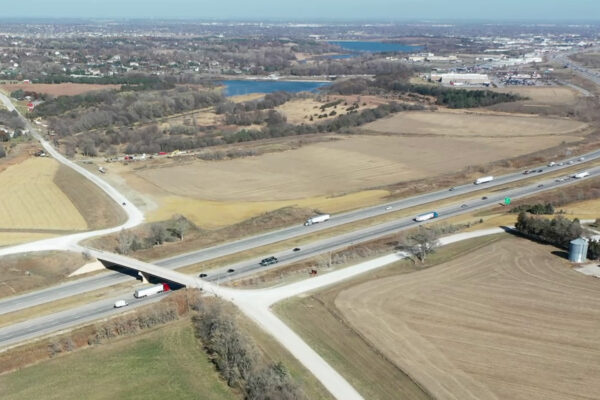Energy Efficient Development Brings New Opportunity for Businesses, Residents
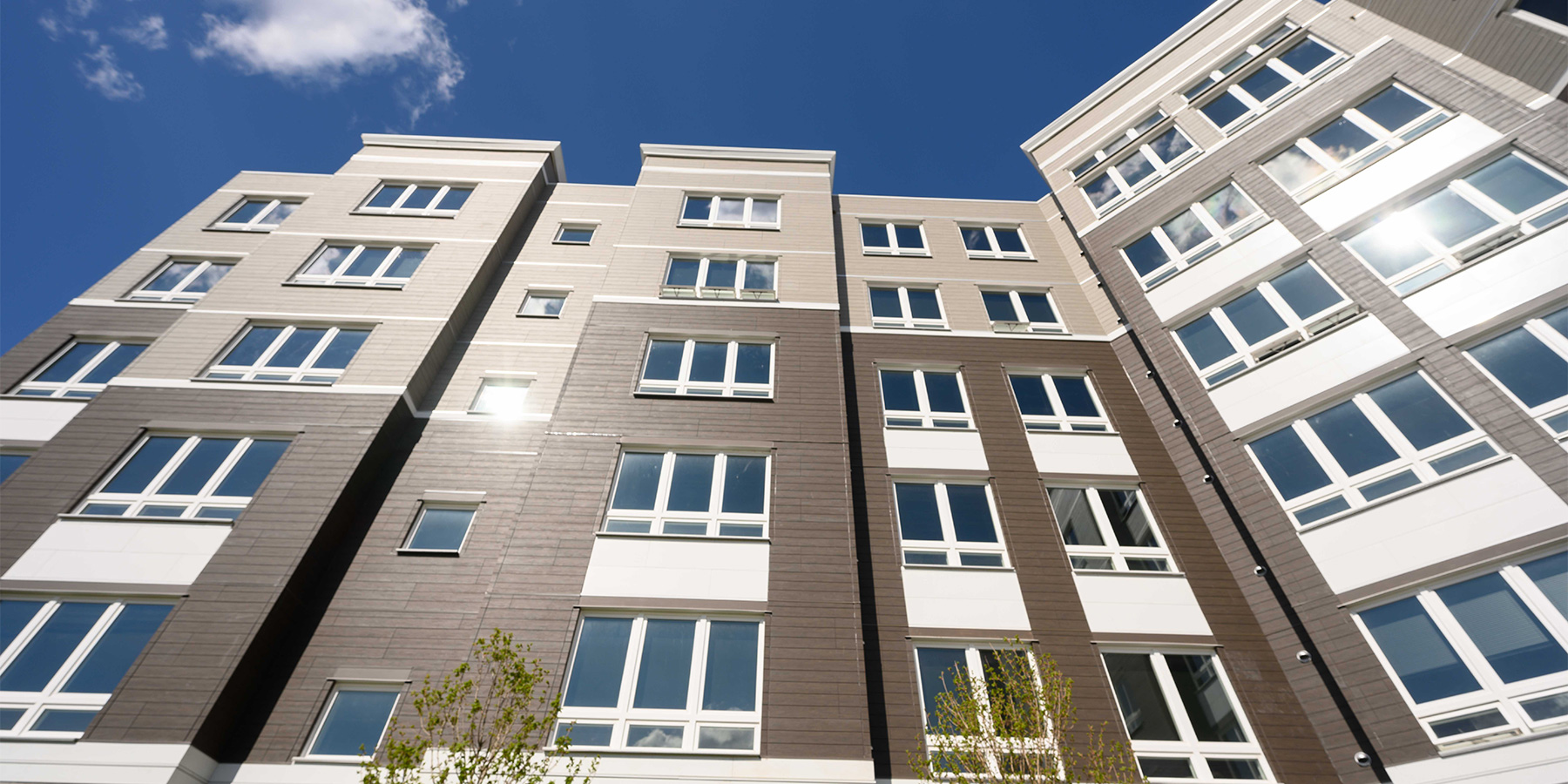
NEW BRITAIN, CT — Redevelopment projects present exciting opportunities for re-using existing property in beneficial ways. From abandoned buildings to forgotten brownfields, these urban eyesores can be diamonds in the rough when the right team comes along and asks, “What if?” That’s exactly what happened in the City of New Britain, where the new energy-efficient Columbus Commons development—one of Connecticut’s first Passive House multi-family, mixed-use real estate projects—brings a unique combination of affordable housing and retail space to a once underutilized area.
As a key component of the city’s plan for revitalizing its downtown, Columbus Commons has transformed a former brownfield and police headquarters building into a vibrant mixed-use development. The project is the result of a successful collaboration between Paul Bailey Architect, LLC; joint-venture developers Dakota Partners and Xenolith Partners; contractor Avery; and several others:
- Civil/Site – Alfred Benesch & Company
- MEP – Aztech Engineers
- Plumbing/HVAC – D/E/F Services Group
- Synergy Fire Systems
- New England Performance Insulation
Benesch led the civil/site design for the project, in addition to survey, permitting and construction support. Benesch’s team played an active role in blending the new development into the existing surroundings, in addition to matching it with the rapidly emerging aesthetic of New Britain’s ongoing downtown renaissance.
“Columbus Common’s site design was developed to complement adjacent streetscape projects already in the works,” says Benesch Project Manager William Walter, “and other elements of the project’s design serve a purpose beyond aesthetics, such as micro grading of the entire project site via new retaining walls in order to achieve ADA-compliant access at all entrances to the building.”
Close coordination with area stakeholders and local agencies, also led by Benesch, helped make a complex permitting process go smoothly, while also addressing right-of-way and easement challenges to maximize available space for parking, site circulation and utilities.
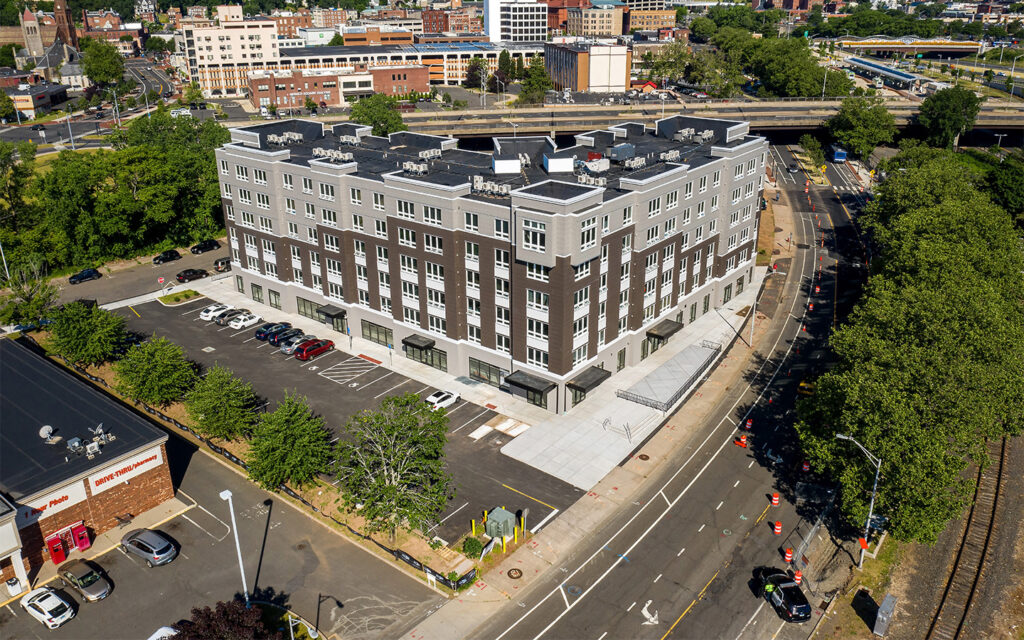
Columbus Commons was designed to blend seamlessly with a newly established aesthetic in New Britain’s downtown area.
Located along Columbus Boulevard and the nearby CTfastrak station, the complex features 80 new apartment homes, with over half the units providing much-needed housing for low income and formerly homeless individuals and families. The development also features a 10,000 square-foot commercial storefront for neighborhood businesses, as well as a fitness center, community gathering space and storage facilities for residents.
Built according to Passive House standards—a set of energy efficient building principles, utilizing heavy insulation, an airtight building envelope, and heat-recovery ventilation—Columbus Commons’ reduced carbon footprint delivers quality indoor air, comfortable home environments during power outages, and lower energy costs. Energy savings are predicted to be as high as 70% when compared to current building stock.
With Phase 1 of the project now complete and permitting being secured for Phase 2, residents of New Britain no longer have to ask “What if?” when it comes to the once dilapidated local eyesore. Instead, they can dream about “What’s next?” for their re-emerging downtown.
