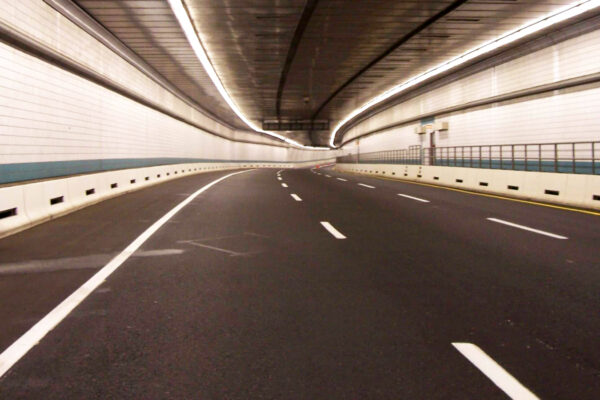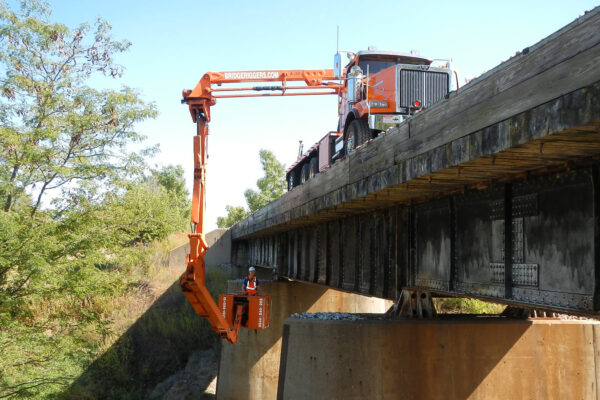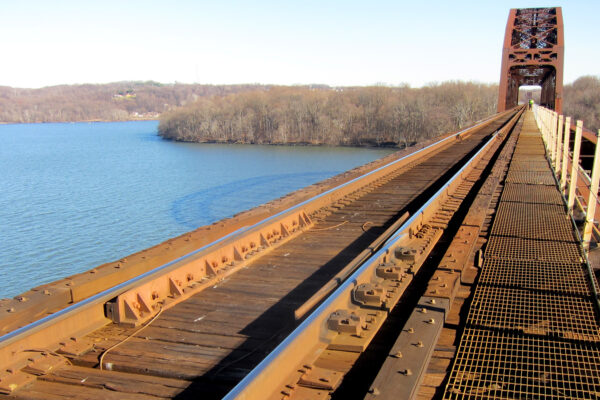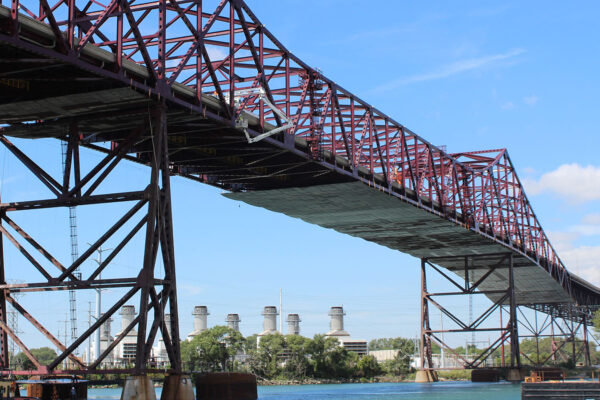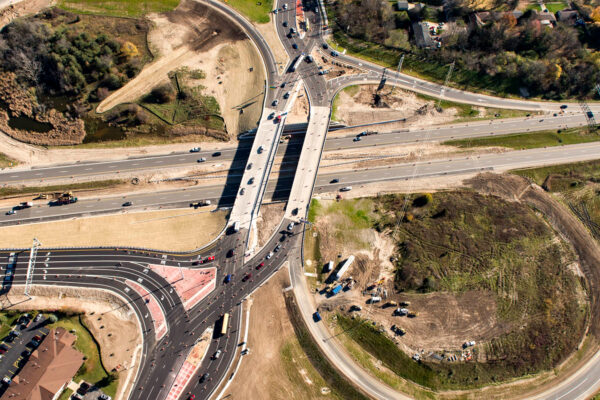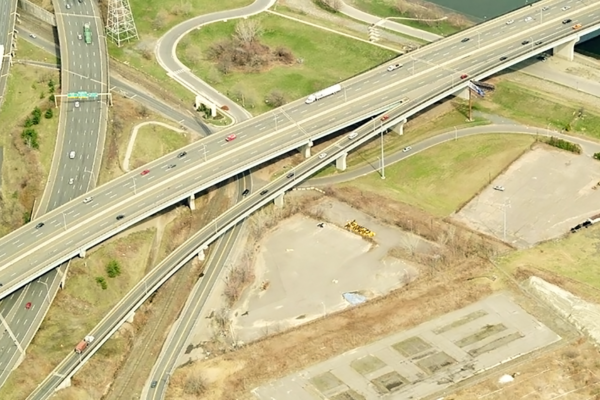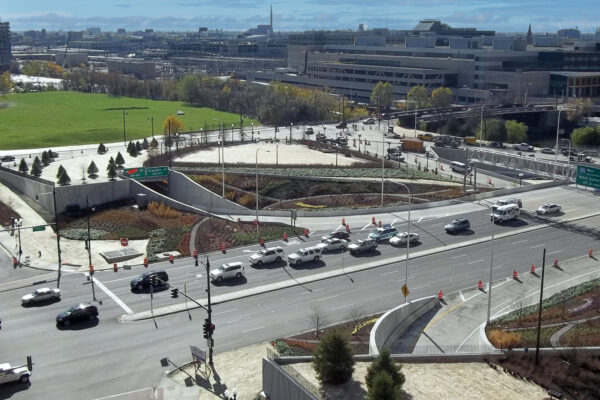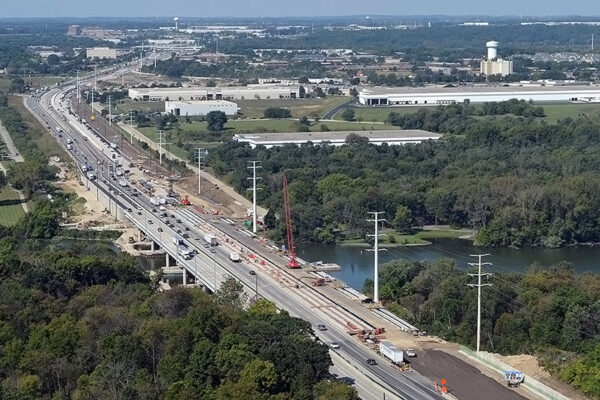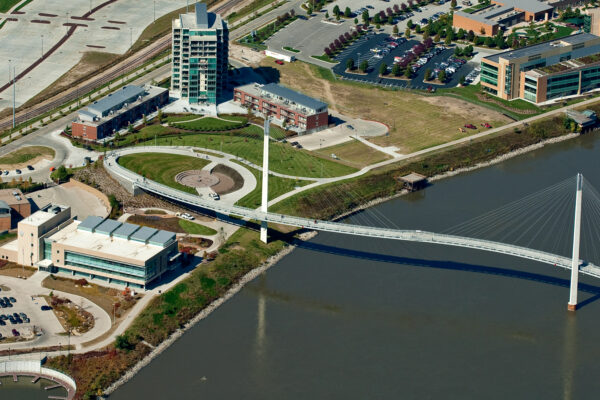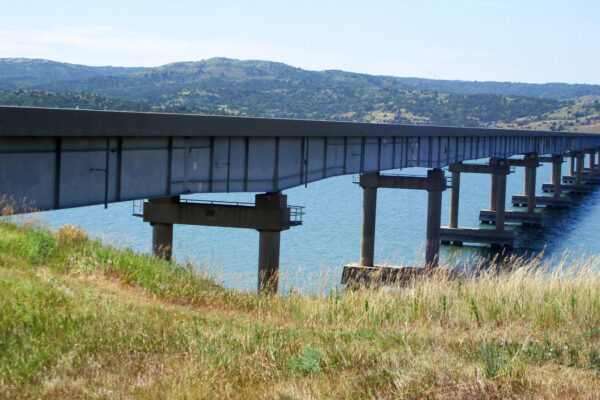130th Street & Torrence Avenue Grade Separation
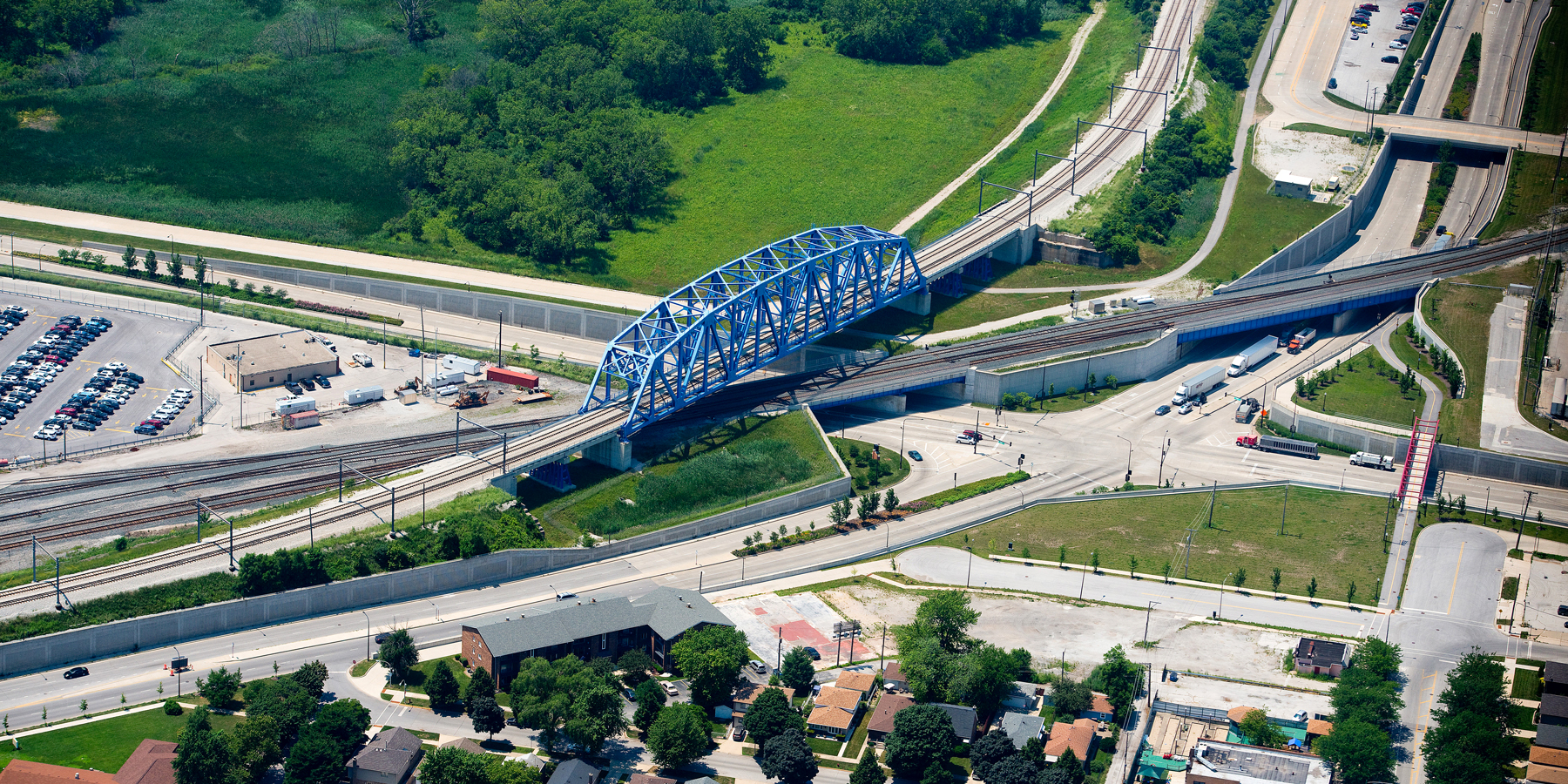
This project transformed one of Chicago’s most congested intersections into a sophisticated, multi-tiered grade separation featuring depressed, realigned and widened roadways with six new bridges. Benesch was a key partner to the City of Chicago for the life of the project, leading preliminary and final engineering design as well as serving as construction manager.
The Phase I study included the preparation of the Wetland Delineation Report, Design Report, ECAD, and Location Drainage Study for the project. It also required extensive coordination with the Illinois Department of Transportation, Ford Motor Company, City of Chicago Bureaus, private utility companies, Norfolk Southern (NS), Northern Indiana Commuter Transportation District (NICTD), and Chicago South Shore and South Bend Railroad (CSS&SB), Illinois Commerce Commission, the local alderman’s office, and local neighborhood groups and businesses. During this phase of the project, Benesch led several Value Engineering (VE) and Planning studies to assess several alternatives for the design and construction of the grade separation’s civil and structural elements.
A three-tiered grade separation of railroad and vehicular traffic was the preferred solution, as it required minimal disruption to NS rail traffic, maintained CSS&SB/NICTD commuter services and access to Ford and the industrial area, and created minimal right-of-way (ROW) impacts to the residential area.
The final design includes six new bridges: three railroad, two pedestrian and one highway, as well as the realignment of East 130th Street, South Torrence Avenue and South Brainard Avenue to form one intersection. The three realigned roadways were depressed, allowing them to cross under the new NS railroad bridges and over the widened Torrence Avenue.
As part of the project, a 394-foot-long, double-track ballasted truss span was constructed off-site and rolled into place over a weekend, requiring an eight-hour shutdown of the Norfolk Southern Railroad. This element of the project was the result of one of the design team’s many VE studies early in the project. The final design and construction schedule for the truss bridge produced more than $600,000 in savings while eliminating six months of construction through Accelerated Bridge Construction techniques.
Other project elements include the design and construction of approximately 8,000 linear feet of retaining wall, extensive utility relocation, a new drainage system (including a detention chamber, pump station, force main, and settling basin) and the design and installation of a 96-inch relief sewer. Assistance was also given to the City of Chicago during ROW acquisition.
Practice Areas
Awards
- 2016, Honor Award, American Council of Engineering Companies - Illinois
- 2016, Best Bridge/Transportation Project, Structural Engineers Association of Illinois
- 2016, National Recognition Award, American Council of Engineering Companies

