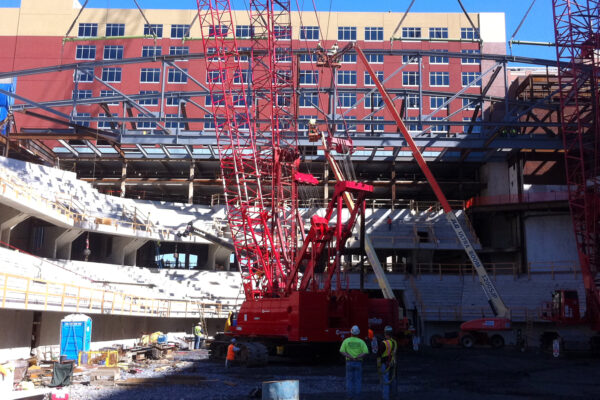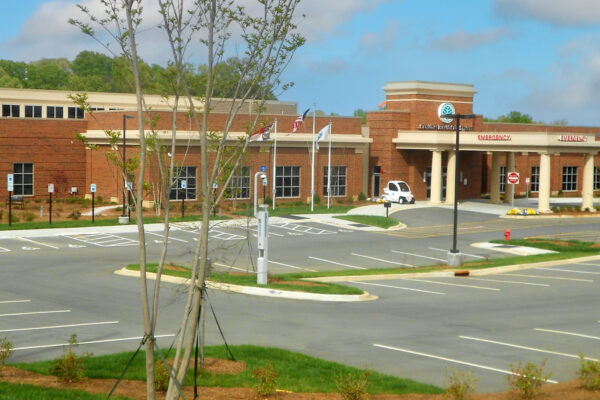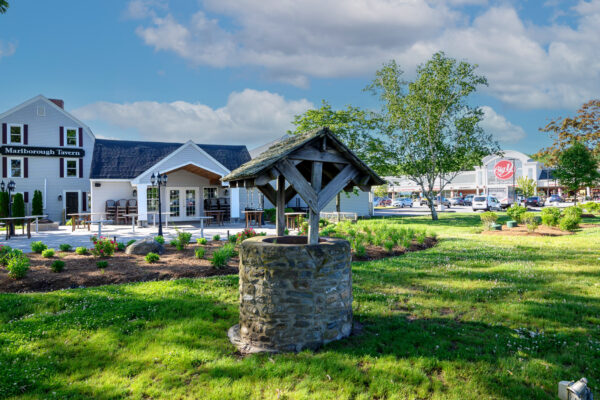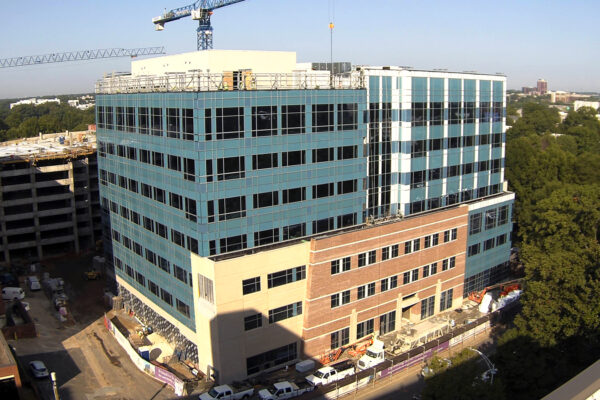Fair Haven Community Health Clinic
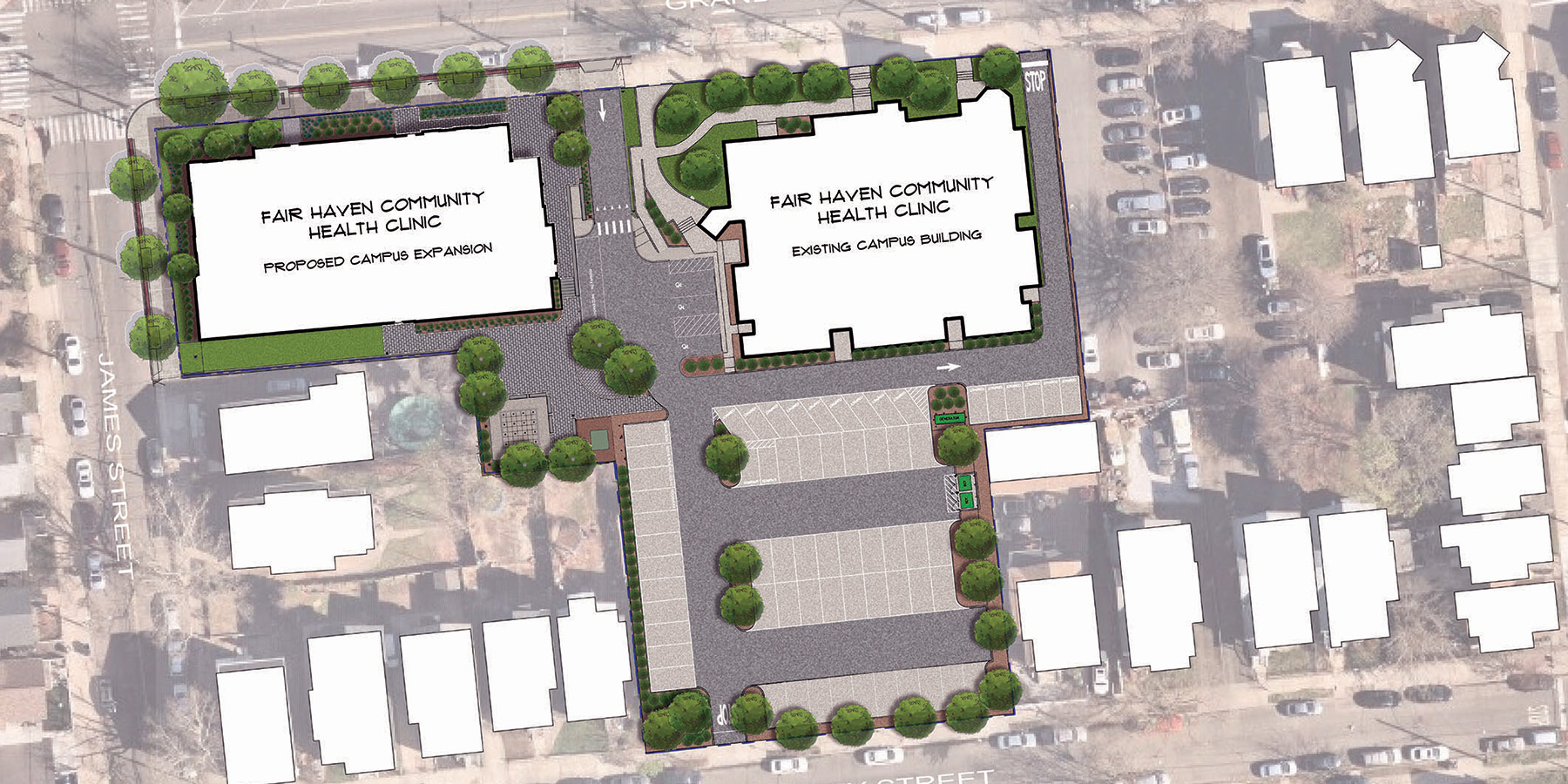
Fair Haven Community Health Clinic (FHCHC) is undertaking construction of a new facility at their Grand Avenue, New Haven campus to supplement the existing health center. The property, located at the corner of Grand Avenue and James Street, will serve as a gateway to the Fair Haven neighborhood. The new building will be approximately 30,000 SF and will house primary care and behavioral health services, as well as, pharmacy and lab uses and street-level community amenities.
Working hand-in-hand with the architect and the owner, Benesch was responsible for the design of all aspects of the site improvements, including layout, materials, stormwater management and utilities. Our team provided survey, traffic, civil engineering and landscape architecture services. We worked closely with the project attorney to guide the project through the very complex city permitting process. Benesch is also providing construction phase services to the project.
As typical with design in an urban setting, the site is very constricted, and is mostly filled with the new building, leaving minimal space for site amenities beyond those required to meet site access, circulation and stormwater requirements.
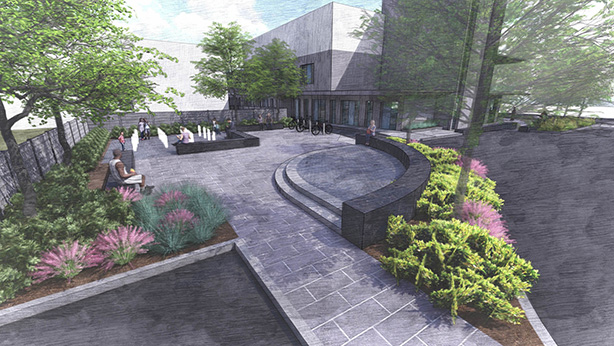
Creating a Sense of Place
As part of the iterative design process, we carved out about 1,500 SF of amenity space to create a “pocket park” that would be available to the health center clients, but also the community at large, truly making this a community health center. The pocket park includes a water fountain feature, light bollards, gathering space with granite benches and a small stage. The placemaking of this has resulted in the park being referred to as the “gem” of the campus.


