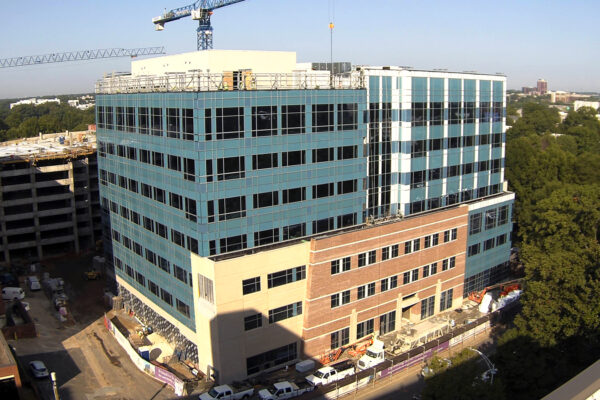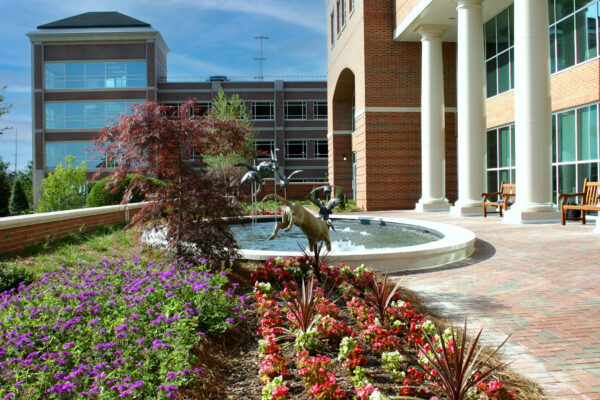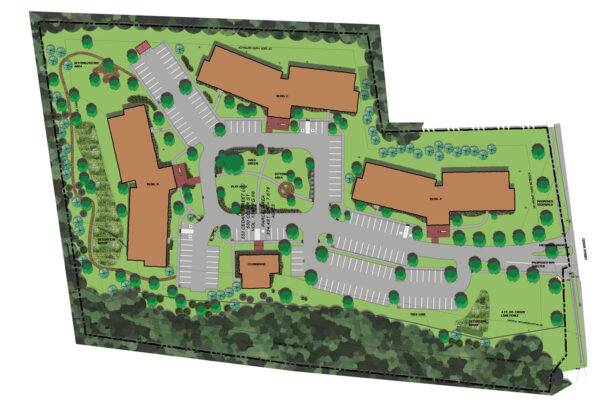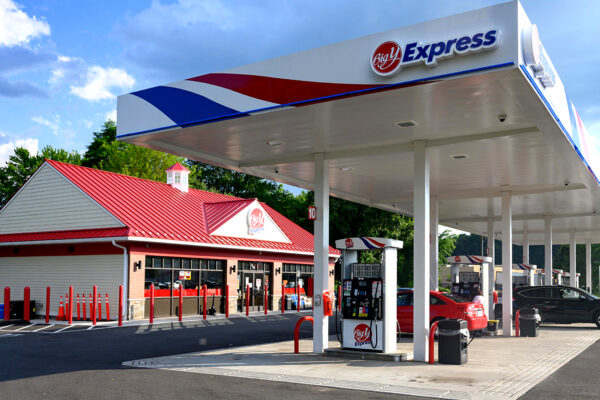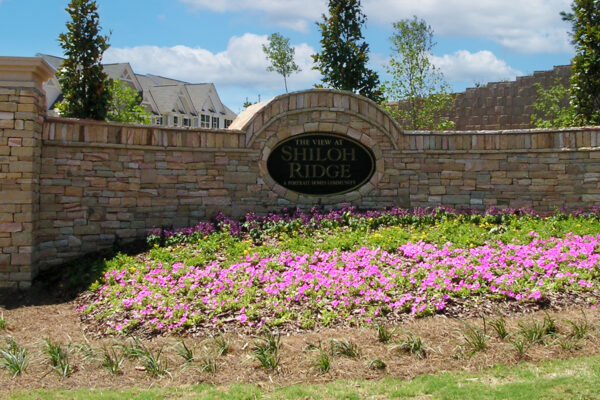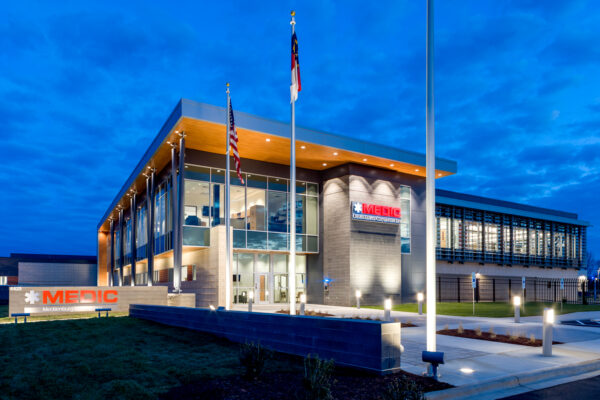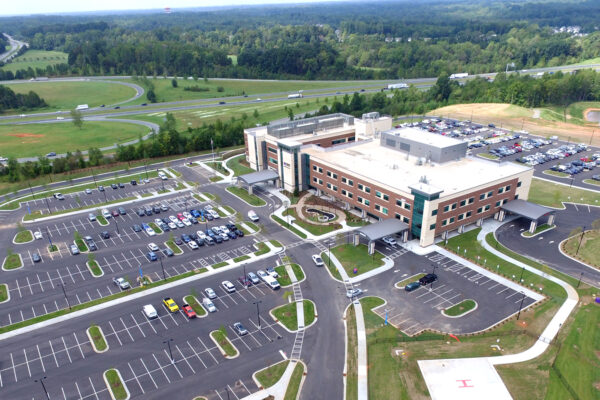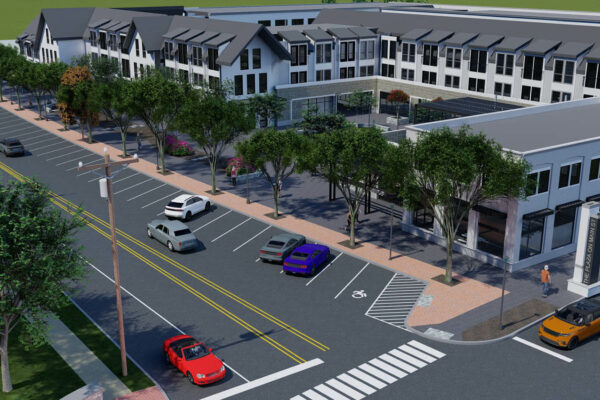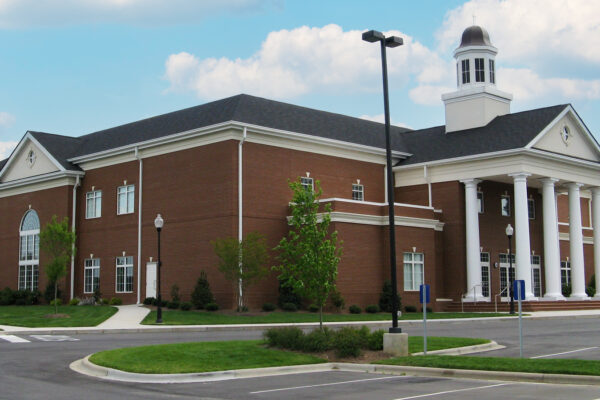CMC-Harrisburg Pavilion
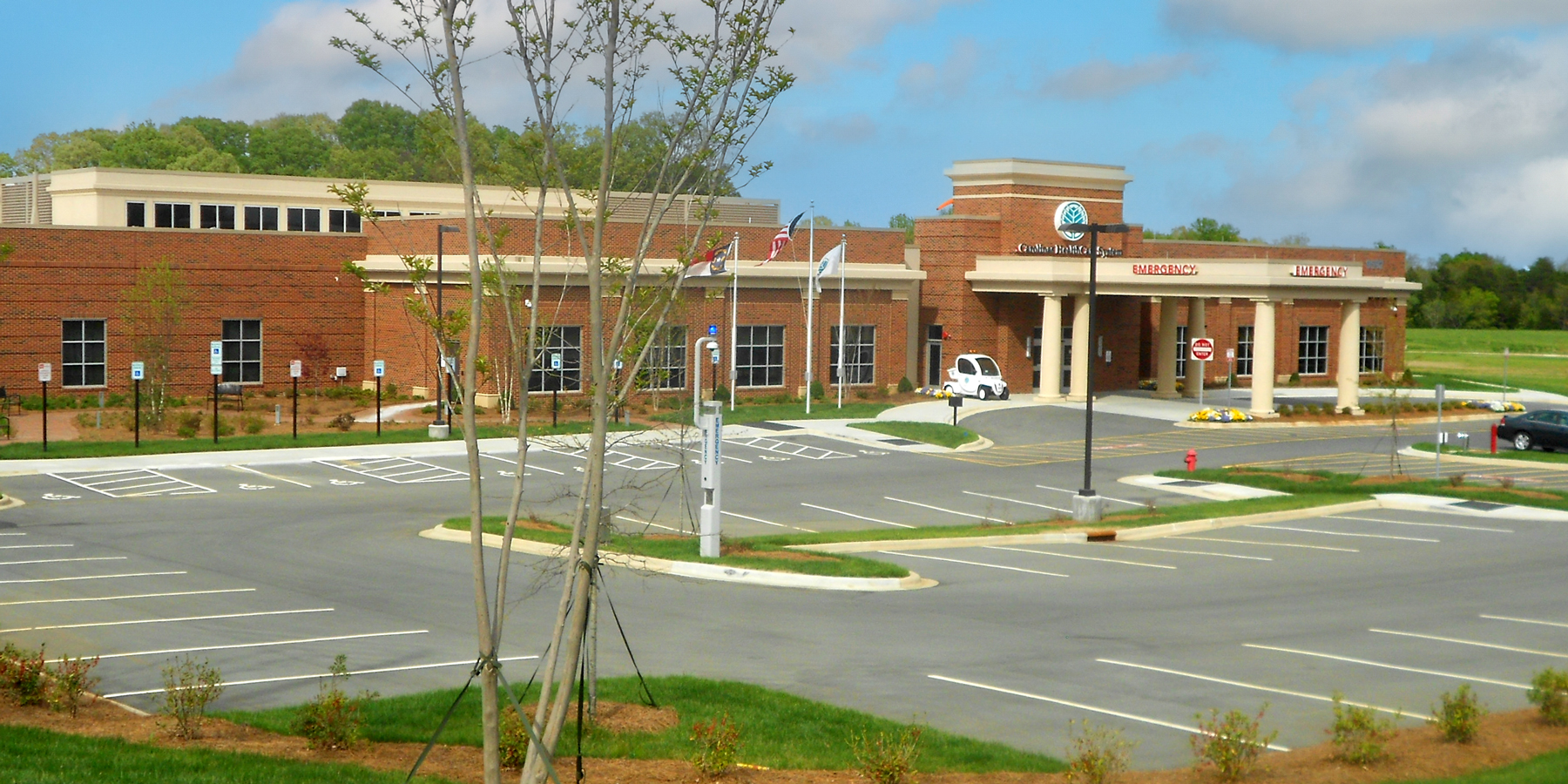
Benesch assisted Carolinas Healthcare System in developing a master plan for a 30-acre medical campus in Harrisburg, North Carolina. The master plan called for the construction of an emergency department, multi-story medical office buildings, centrally located parking lots and vehicular circulation plans.
Benesch provided civil/site design services for the 29,000-square-foot emergency healthcare facility. The design also included a medical office building and an internal driveway system to provide easy access to key points of the facility, such as patient and ambulance drop-off areas.
The project was located in a rural part of Cabarrus County, and as a result, the existing North Carolina Department of Transportation roads were inadequate for the proposed facility. As part of the project, Benesch designed the widening of the existing rural two-lane road to a three-lane section with curb and gutter road and turn lanes along 1,300 linear feet of the project’s road frontage. Benesch also designed the 1,100-foot road to be a full three-lane paved section with curb and gutter.
Public water and sewer were unavailable at the site, so Benesch designed a 16-inch, 4,800-foot public water main extending the Town of Harrisburg’s water system to the proposed medical facility. Benesch coordinated the design with adjacent property owners and other public utilities along the proposed water main corridor.
Benesch also designed a ten-inch, 3,750-foot public sewer main extension across the rolling farmland between the site and the downstream sewer interceptor to accommodate future commercial and residential development. The new medical campus features a helipad along with other specialized healthcare infrastructure, and a lush meditation garden for patients and visitors to enjoy.

