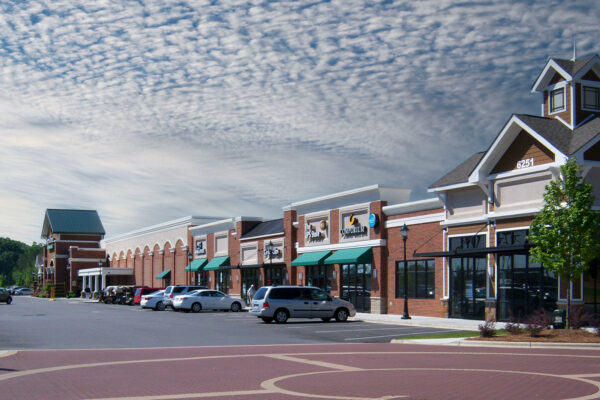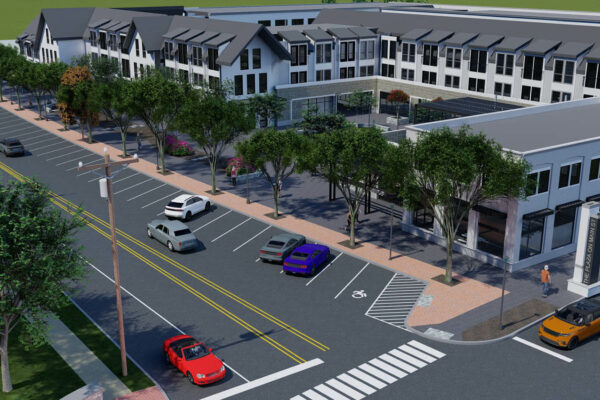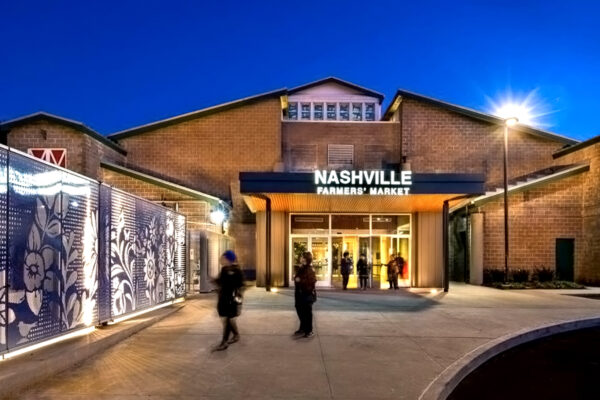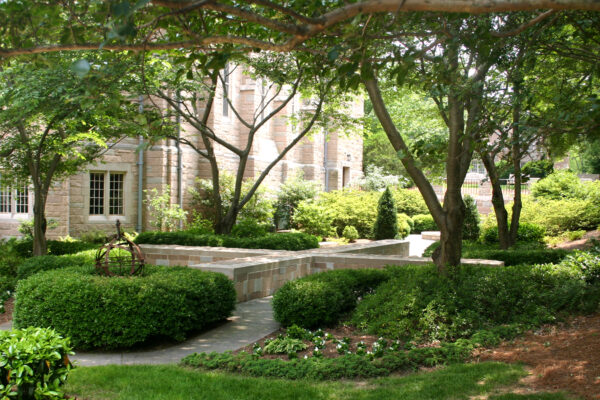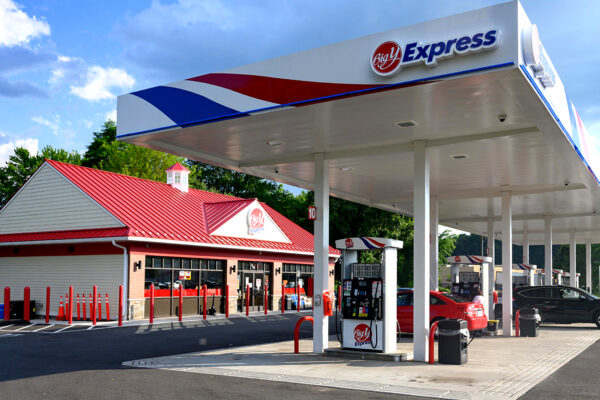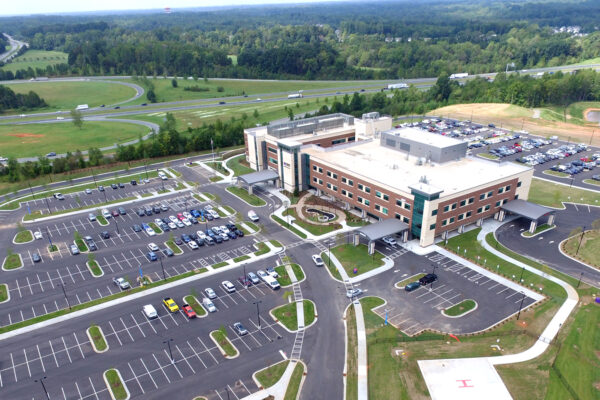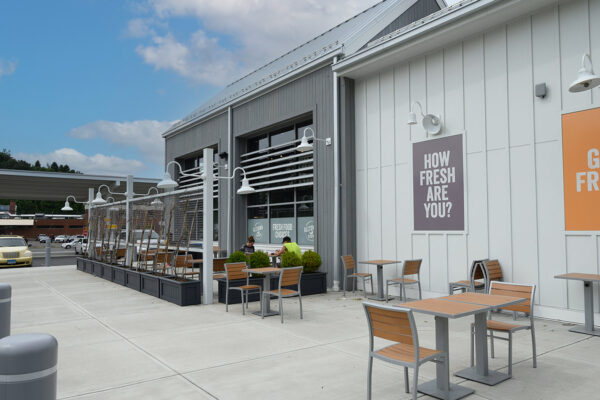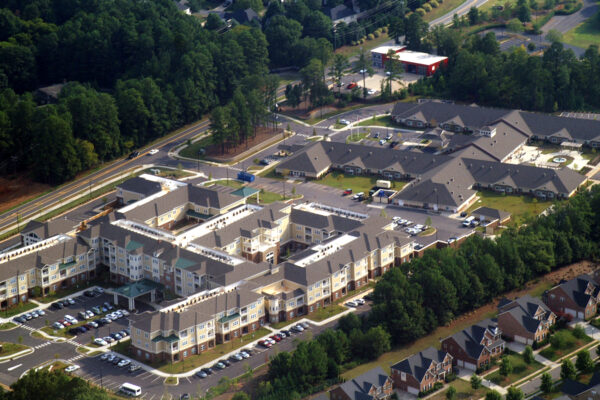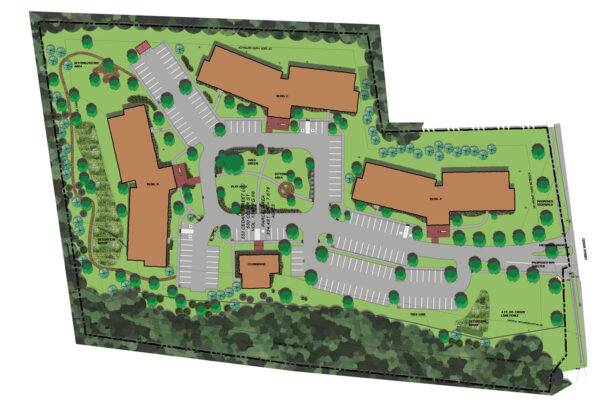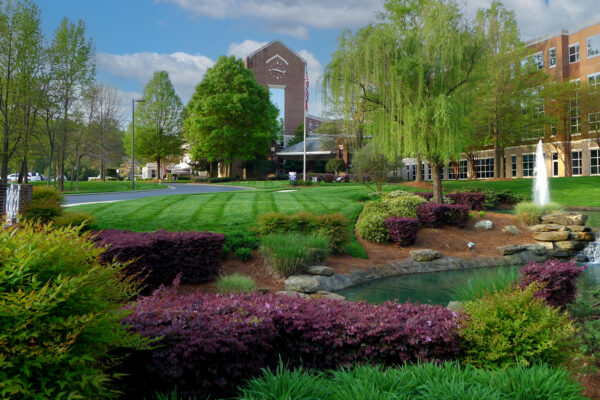PPL Center
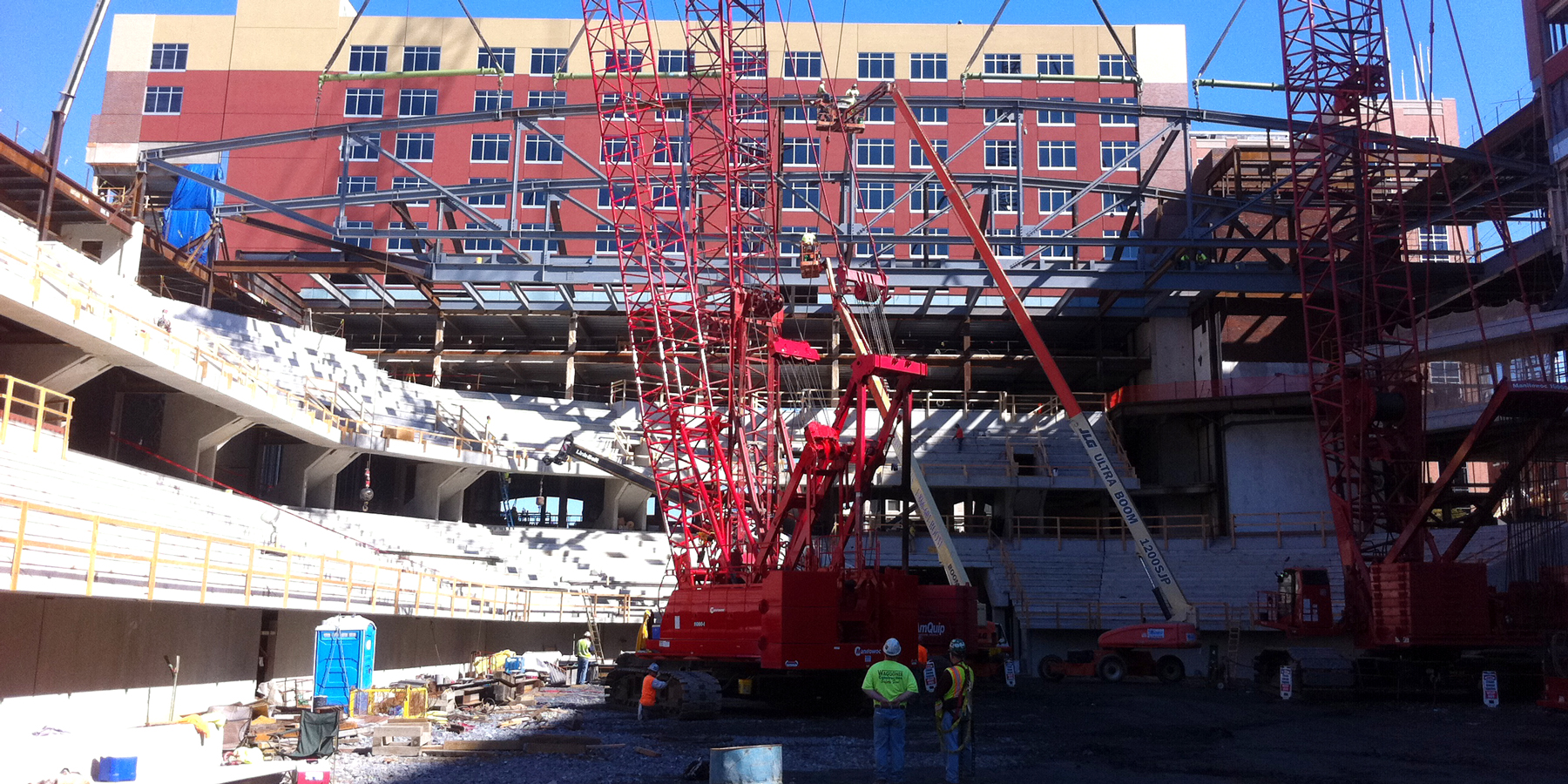
Benesch provided structural and environmental services for the Hammes Company in support of the 8,500-seat Lehigh Valley Phantoms Hockey Arena and mixed-use development in the City of Allentown, PA. This project includes one million square feet of development encompassing the multi-use arena, including an office building, hotel and parking facilities.
Benesch completed a phase one environmental assessment, performed pre-demolition building inspections and designed exterior wall supports to ensure the structural integrity of the existing buildings remaining on the site. During construction, Benesch performed services throughout the arena project, including the design of the steel truss erection.
Due to the urban site constraints, the steel trusses had to be erected in sections, and field connections were performed while the truss was in place above the arena floor. Benesch performed a detailed analysis of the trusses during erection as well as the design of the rigging components. Benesch also provided monitoring and consulting services on-site during the erection.
Benesch also provided a third-party review of the precast/prestressed concrete seating design. The seating design was reviewed for all applicable ACI and IBC codes and provided detailed recommendations to facilitate its design.

