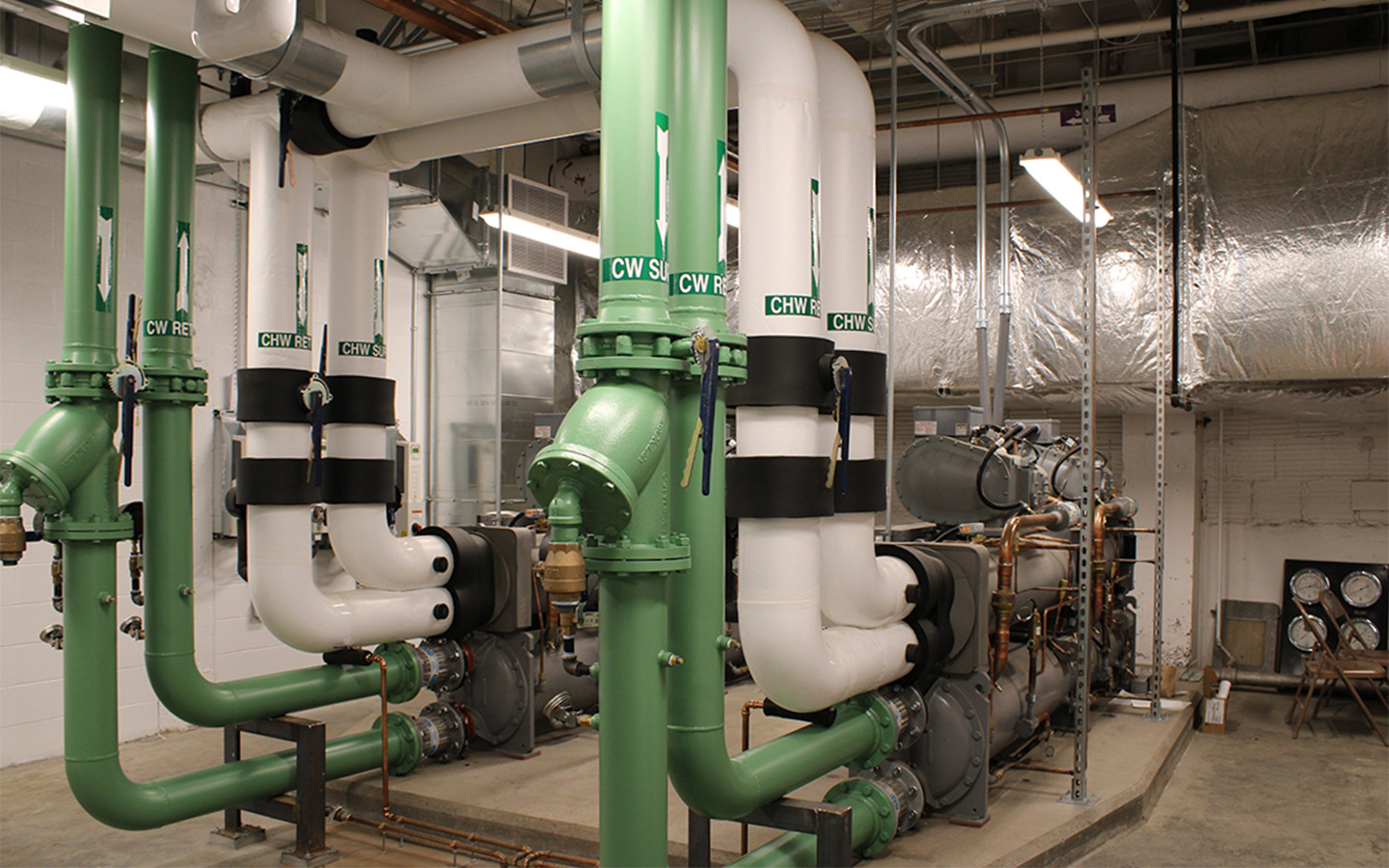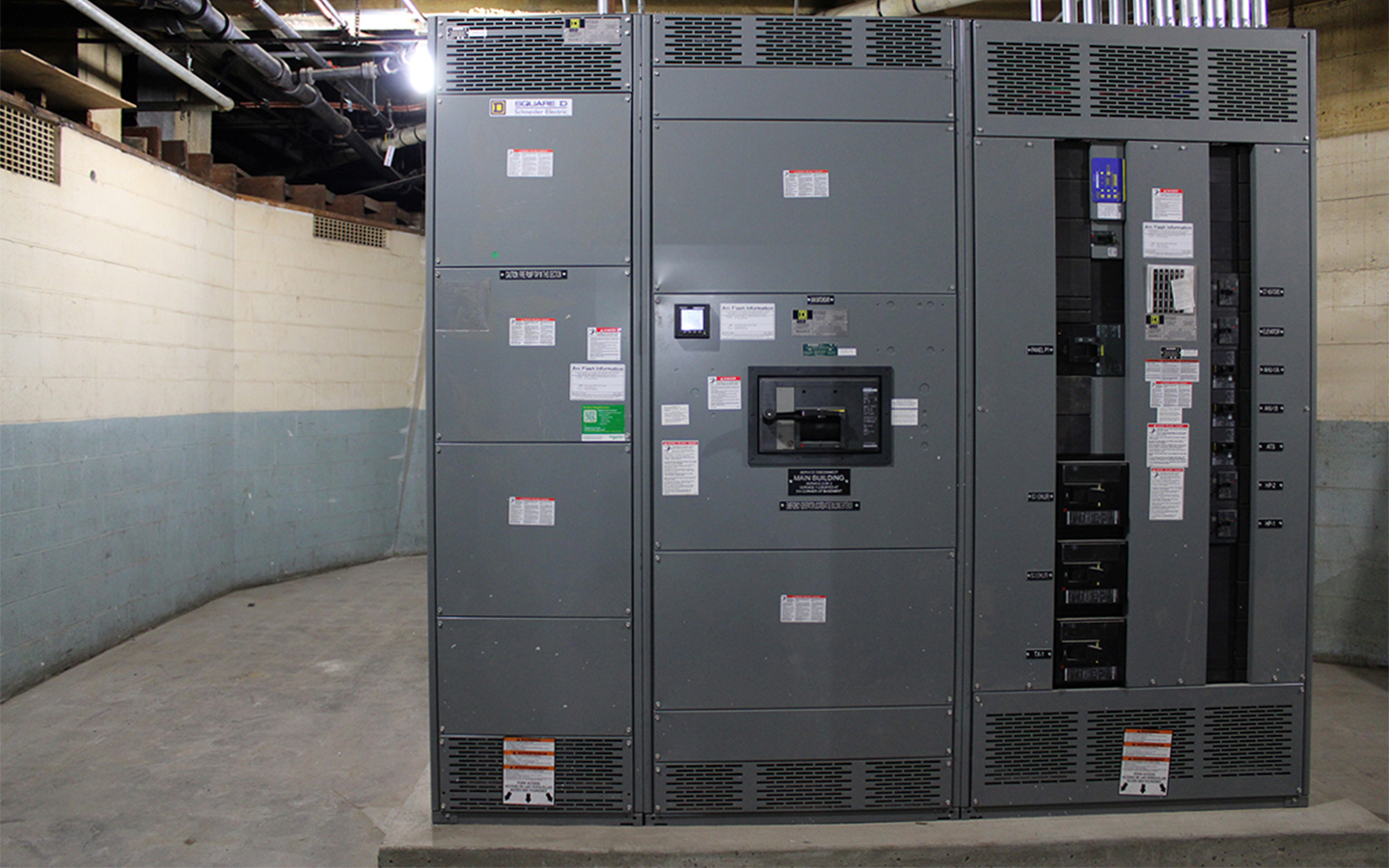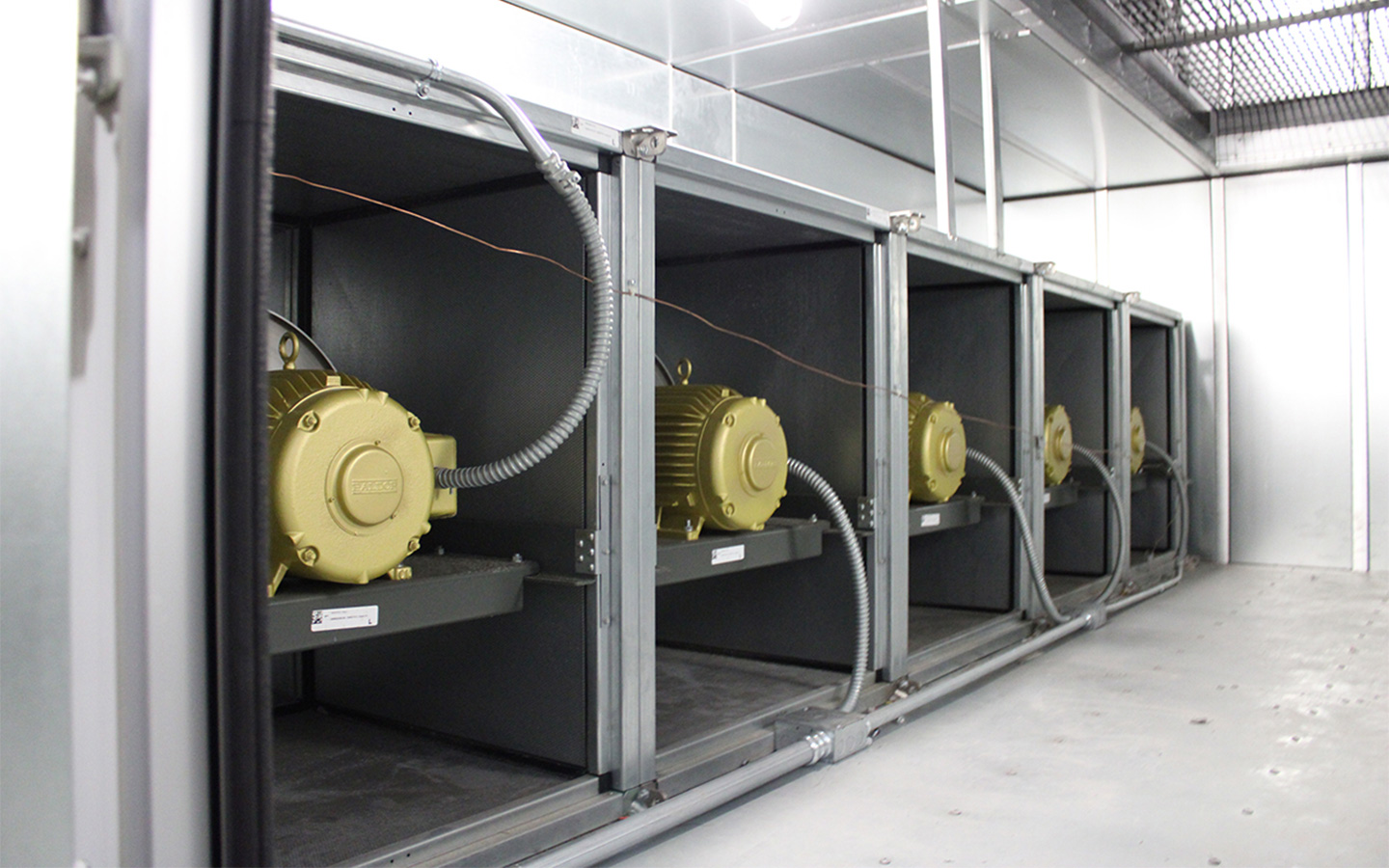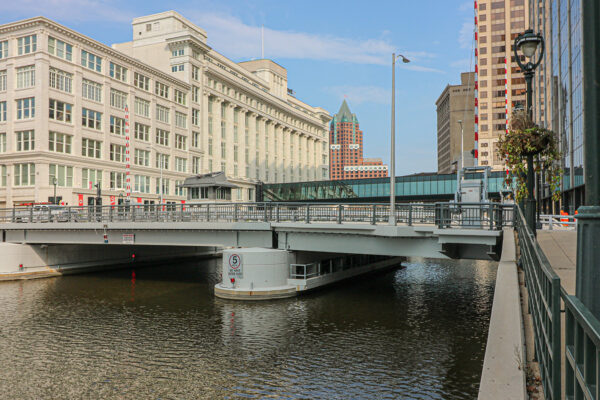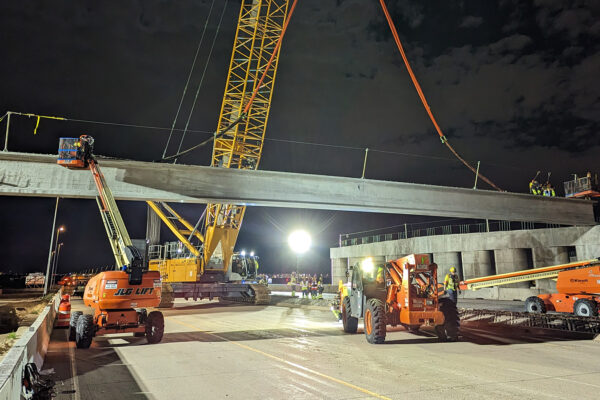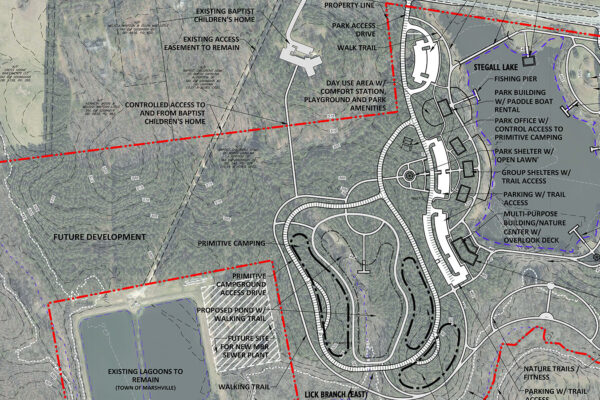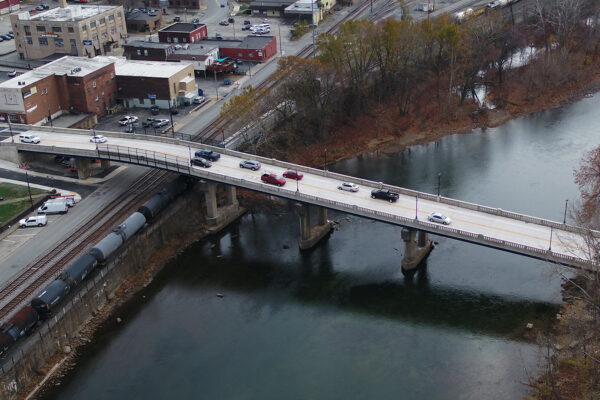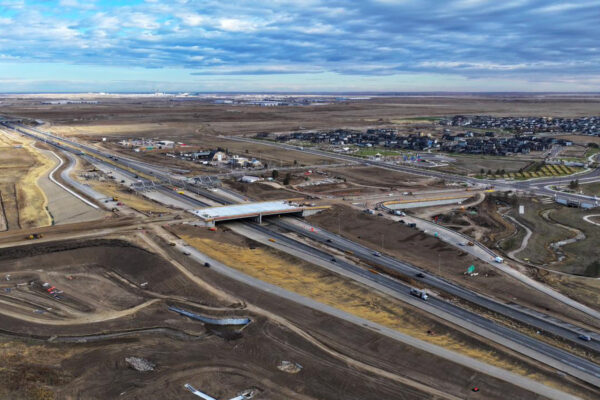Modern AC System Design Preserves Historic Character

KANSAS CITY, KS — A building’s ornate details can tell a story without saying a word. In Kansas City, the architecture of the Soldiers and Sailors Memorial Hall is set to write a new chapter in its own structural history thanks to—of all things—a modernized air conditioning system.
When the Soldiers and Sailors Memorial Hall first opened its doors nearly 100 years ago, it was built with only ventilation for cooling. Like so many buildings of its age, an early form of mechanized air conditioning was installed in the 1950s to serve primary areas of the building, with much of the original system still operating—until recently.
In 2017, the Unified Government sought to replace the aging system, with Benesch’s Kansas-based Mechanical-Engineering-Plumbing (MEP) group leading the design.
“The new air conditioning system was designed to serve the entire building,” said Benesch Project Manager Kirby Demott, PE. “A major goal for our team was to eliminate the need for unsightly AC units mounted in the building’s windows, reduce on-going maintenance needs, and facilitate increased use of the building.”
One key challenge for the team was how to design an energy efficient system without endangering the building’s historic character. The Hall has been listed as a landmark on the National and Kansas Historic Registers since the 1980s, so full compliance with the Kansas Historic Preservation Society’s requirements was essential.
However, further adding to the project’s challenges was a lack of plans for the existing system.
“In order to truly understand the scope of the project,” Demott said, “the design team performed an extensive investigation of the existing system.”
The team investigated the way the ductwork was routed through the building—from the attic to the basement—in order to create an isometric drawing of the system.
From this research, Benesch was able to develop their design. The team’s drawing was used to assess where ducts could be reused as-is and where additions needed to be made. Engineers were able to incorporate several control dampers to control airflow through the entire building, including the ability to condition specific areas of the building only when needed. Reusing such a large portion of the existing infrastructure minimized costs and limited impacts to the building during construction.
“New elements such as the direct digital control system help to provide much more precise control of the conditioned spaces,” adds Demott. “The direct benefits to visitors— increased comfort, health and safety—are provided by design elements that they will never see. And that’s the way it’s supposed to be.”
The now operational system achieved the Unified Government’s goals in providing central air throughout the building—all while reducing the system’s physical presence in public areas. In addition to eliminating old window-mounted units, exposed supply grilles were removed and replaced with ornamentations more appropriate to the building’s original design. Other state-of-the-art features such as internet-based Direct Digital Control (DDC) for managing temperatures, reducing energy usage, and improving reliability, bring the system into the 21st century and allow the hall’s unobstructed architectural features to shine even brighter.

