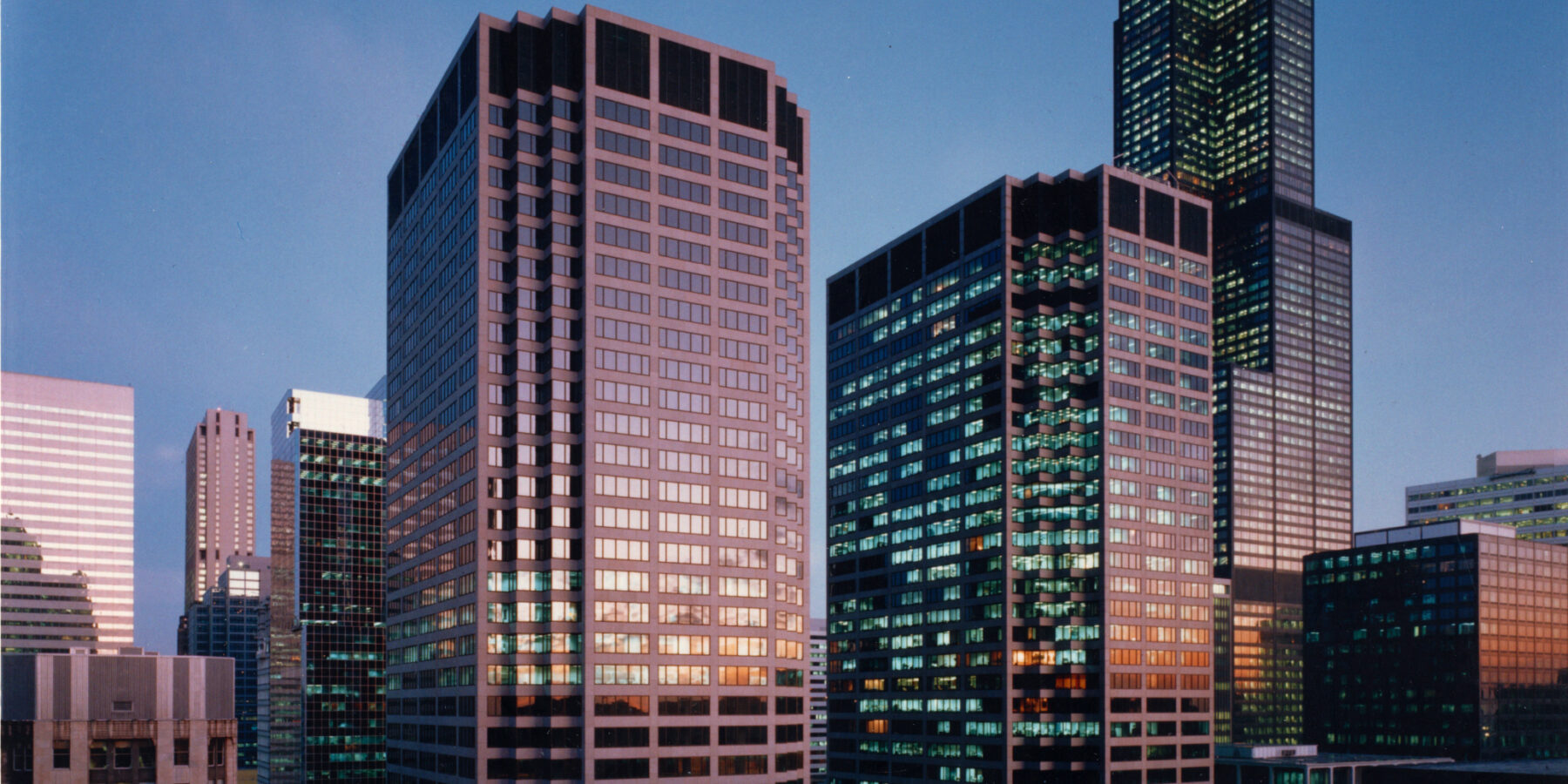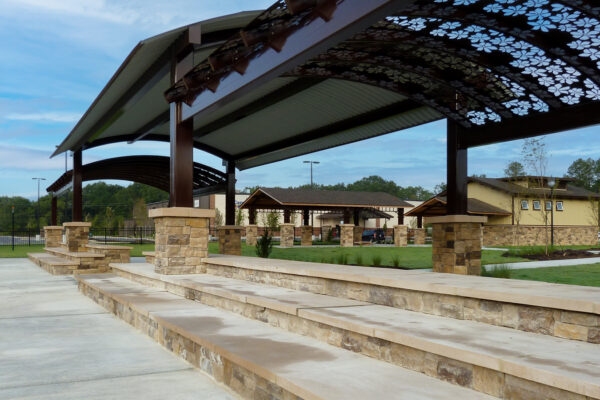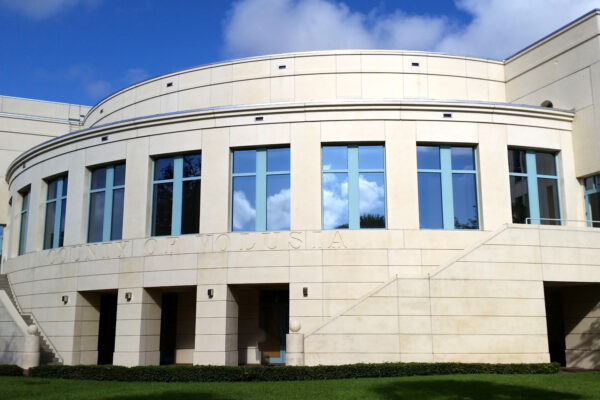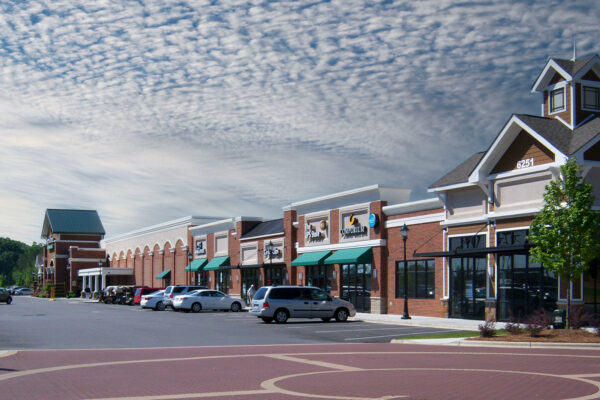10 & 30 South Wacker

Known as “The Gateway to the Loop,” this building consists of twin 49-story office towers connected by a ten-story low-rise building. The low-rise building and the first ten floors of the south tower once served as the home of the Chicago Mercantile Exchange, one of the largest column-free trading facilities in the world at 40,000 square feet. Benesch provided structural engineering services for the building’s innovative design.
A unique structural framing system was required to achieve the desired amount of floor space in the office towers without infringing on the trading facilities. This system permitted the top 38 stories of each tower to cantilever 32 feet over the low-rise building. The cantilevered segments, consisting of a series of diaphragm walls, are 150 feet wide.
The towers are cast-in-place, conventionally reinforced concrete structures, with the 10 South Wacker tower being Chicago’s first all-concrete skyscraper.
Practice Areas
Services
Awards
- 1984, Eminent Conceptor, American Consulting Engineers Council - Illinois




