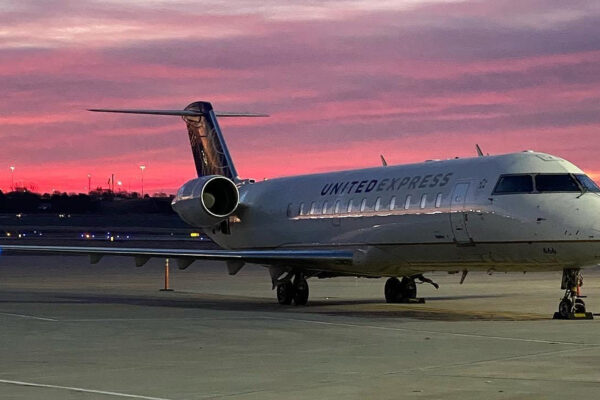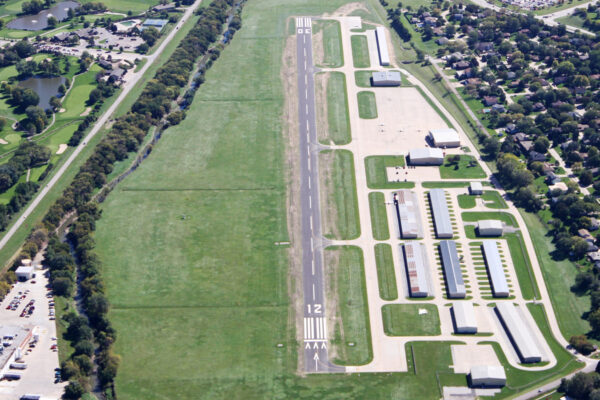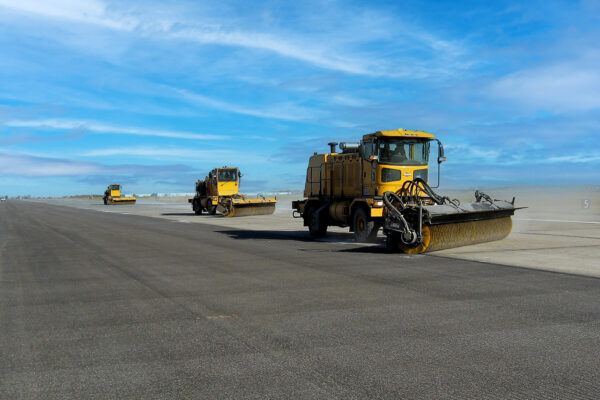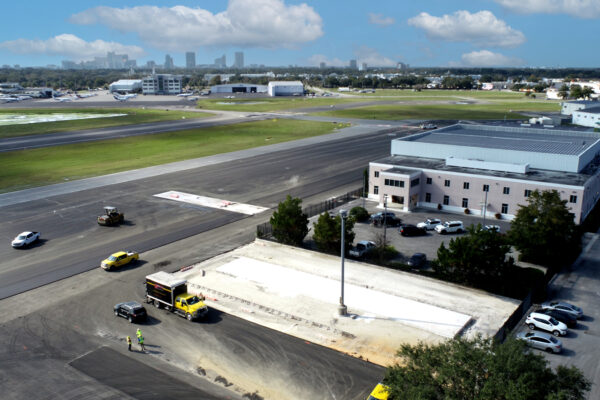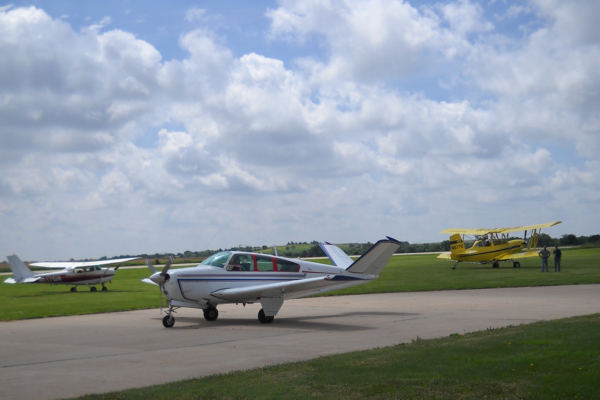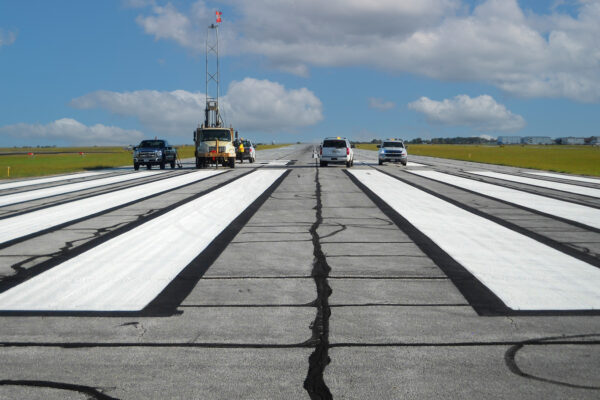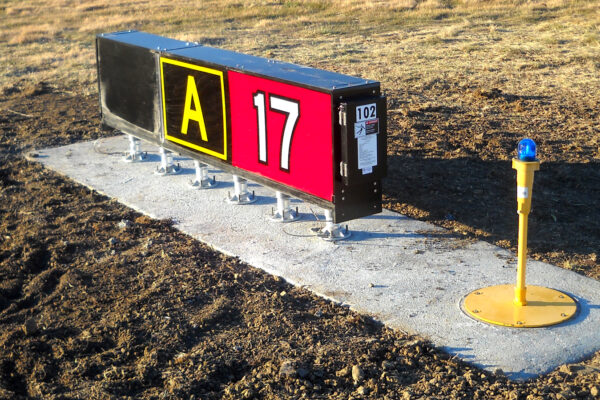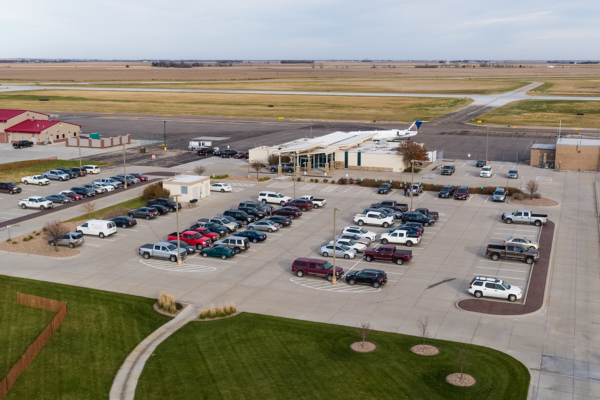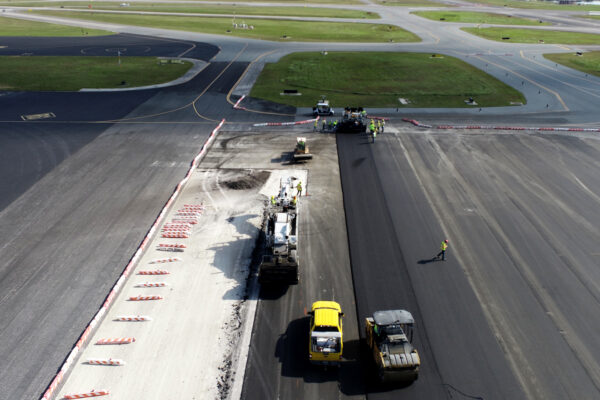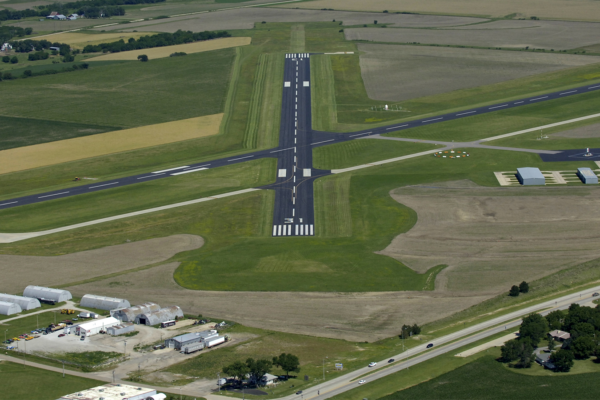Miller Field Aircraft T-Hangar, Taxilanes & Runway 14
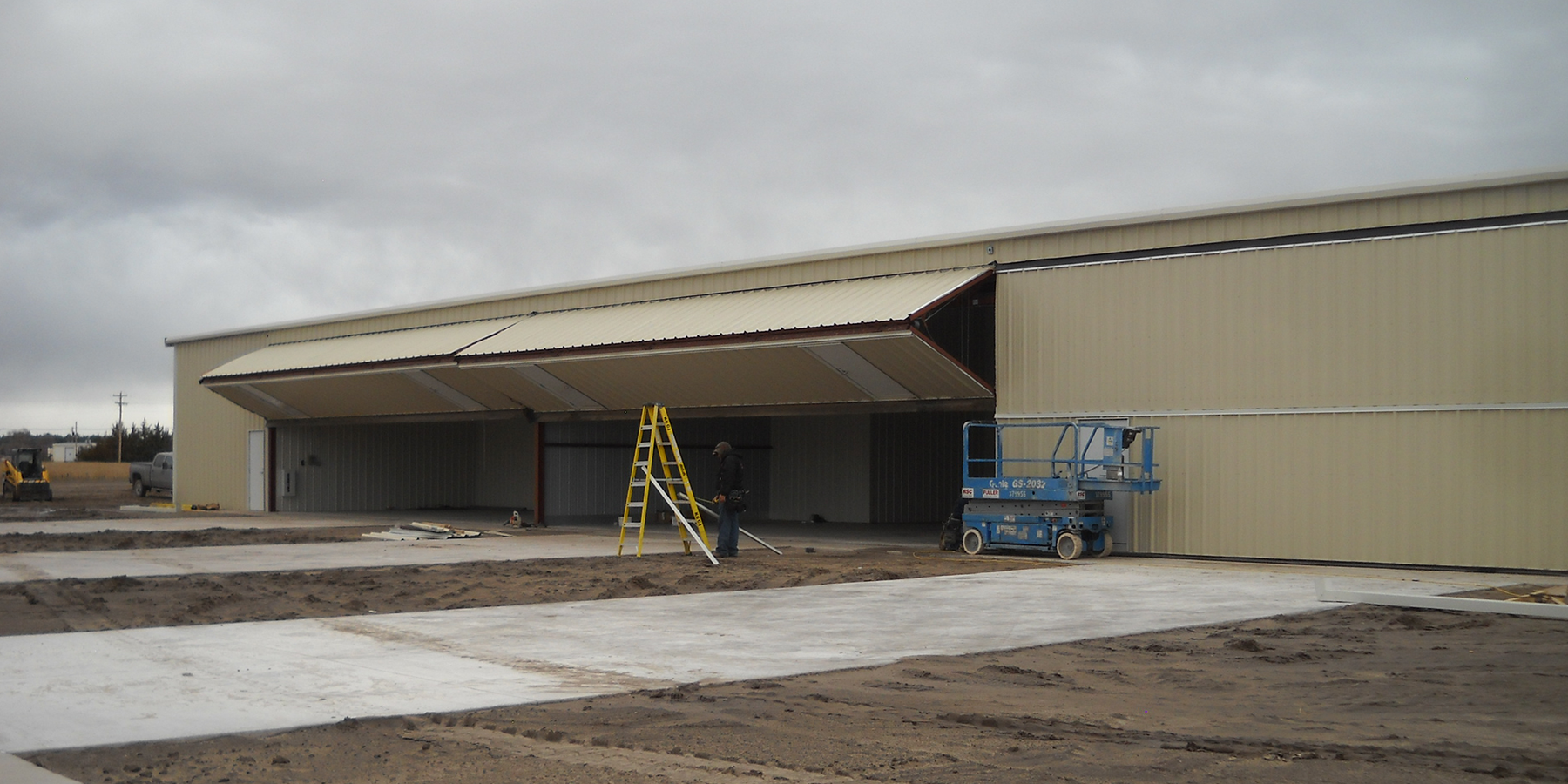
Following complications from not receiving adequate bids, this large airfield project was two separate projects: an airfield paving and lighting improvement project and the design and construction of a new hangar.
As part of the first paving/lighting project, a new mainline taxilane (to service all the existing hangars and the proposed hangar) was constructed. The Runway 14 landing threshold was also permanently relocated to mitigate an existing building RPZ obstruction.
The second hangar design and construction project included a new six-place nested T-hangar with partial concrete pavement approaches. The hangar was constructed with 42-foot-wide by 12-foot-high clear bi-fold aircraft doors and full interior concrete floors. The building shell was fully insulated to meet the requirements for insulated “cold” storage.
Benesch led preliminary and final design for both projects as part of this improvement, as well as survey, geotechnical, bidding, construction observation, electrical code review, and material testing services. Our aviation team also assisted the City of Valentine with obtaining funding for the project from the FAA through banked up Non-Primary Entitlement Funds, as well as an NDA interest free hangar loan. Therefore, the overall improvement was able to receive funds from two different sources beyond the City’s own local match funds.

