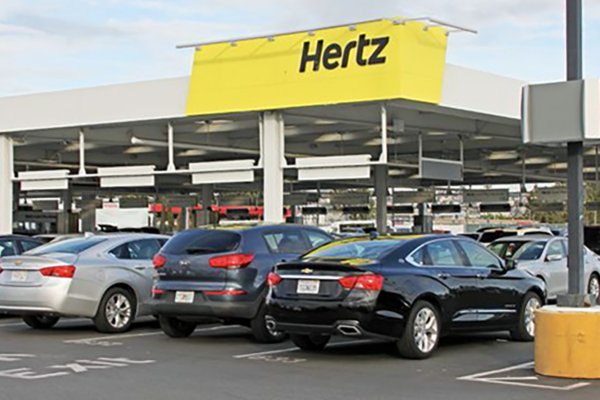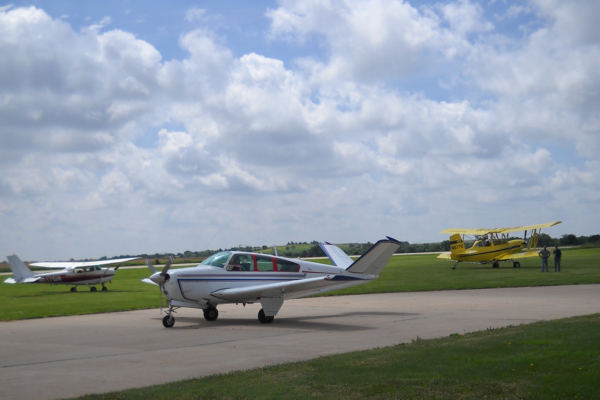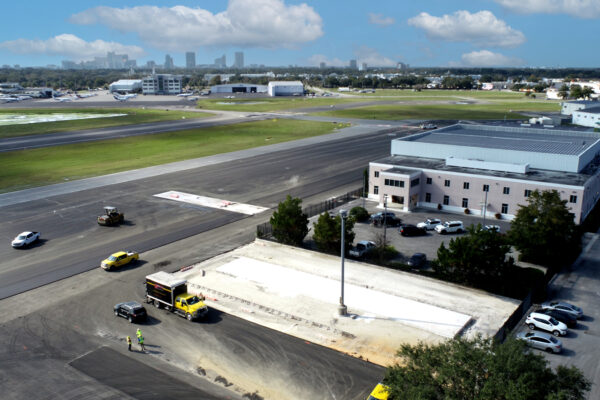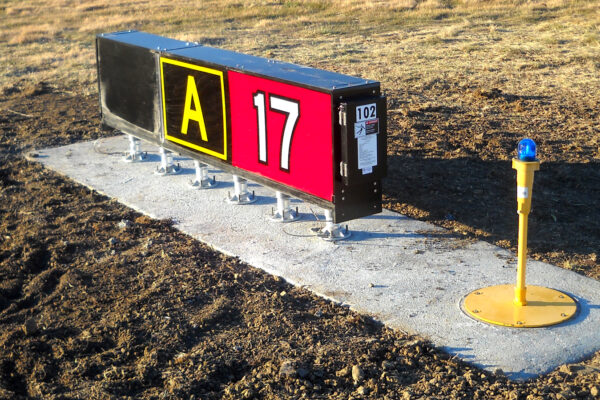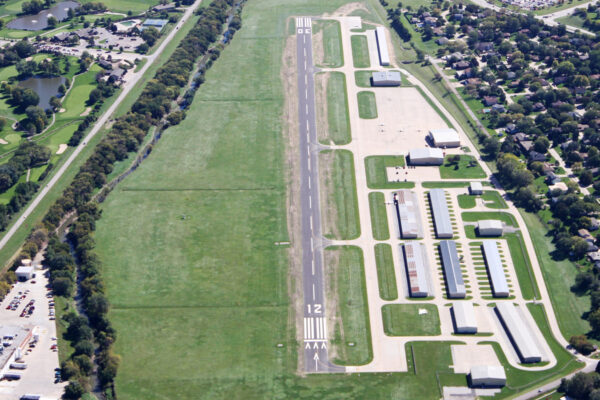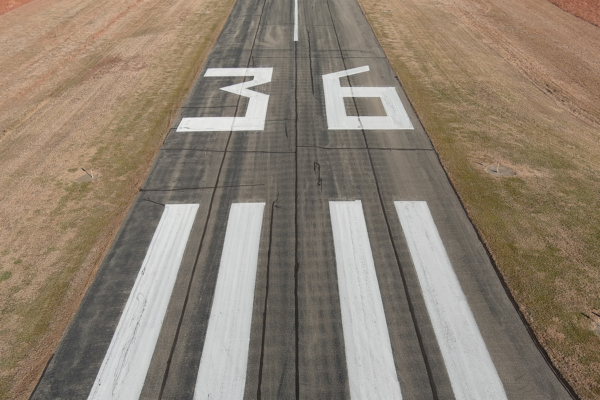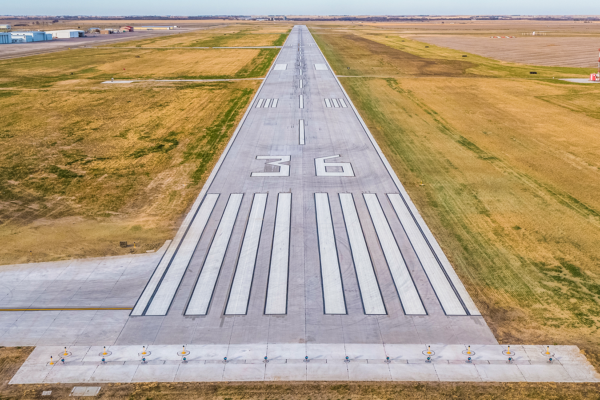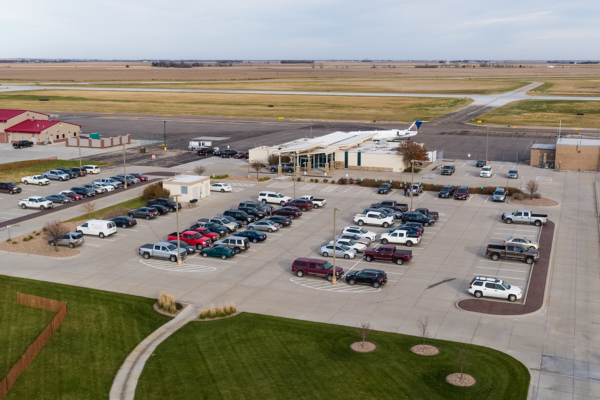Aircraft Rescue & Fire Fighting Facility
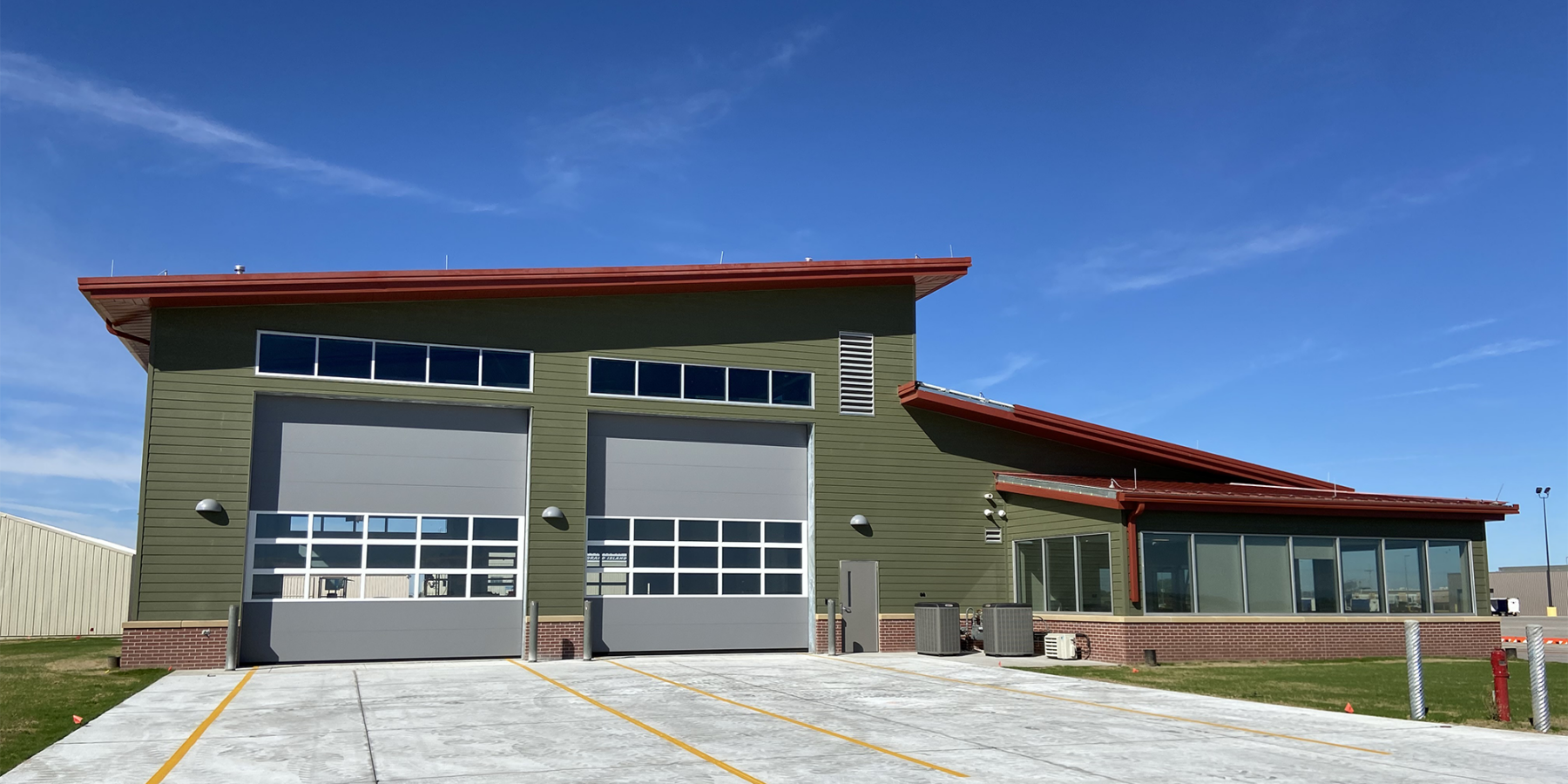
A larger Aircraft Rescue and Fire Fighting (ARFF) facility was needed at the Central Nebraska Regional Airport (GRI) to house new equipment. Strategically located within the airport property to provide the best response rates for emergency vehicles, the facility is home to an administration space (complete with a 270-degree-view control room, dayroom, kitchen/training area, restrooms, decontamination/washroom, mechanical/electrical room, and other miscellaneous storage rooms) and a truck apparatus bay to house two large ARFF vehicles, including GRI’s new Oshkosh Striker 4×4 firetruck.
Benesch was responsible for civil/site design, geotechnical, bidding, construction observation, and material testing services. At the start of the project, we hosted several meetings with airport and fire/rescue personnel, as well as the rest of the project team, to coordinate building amenities and overall building/site layout. A response time analysis was also completed to appropriately locate the ARFF facility on the airport property. Designed with future expansion in mind, the facility can accommodate a future third stall in the apparatus bay should the need ever arise.
As part of the site work, Benesch designed nine-inch-thick concrete vehicle approaches on two sides of the station to allow for pull-thru capabilities of the ARFF vehicles. Additionally, Benesch designed and coordinated water, sanitary sewer, gas, communication and storm sewer improvements to support the new facility. A back-up generator was also installed adjacent to the facility to provide power redundancy in the event of power loss.
During construction of the new facility, flooding in the area led to the need for change orders. Benesch reacted quickly, fast-tracking a foundation helical pier solution design to avoid the need to excavate soils that would require dewatering. Despite the unforeseen project site conditions, the $3.1 million ARFF facility was completed on time and within budget.

