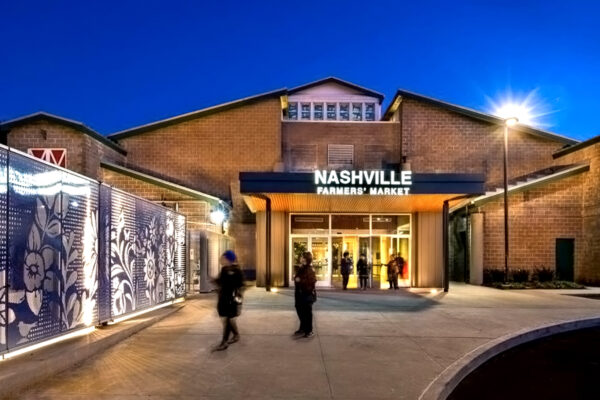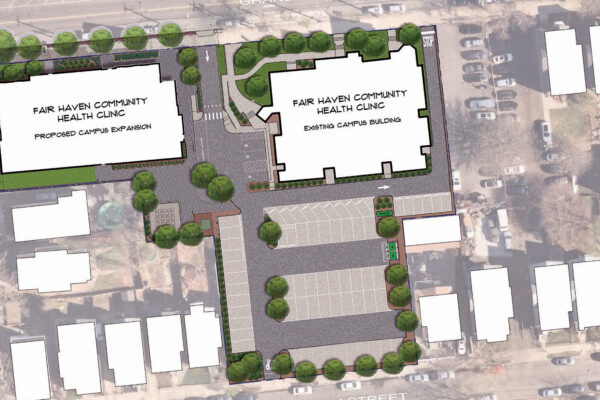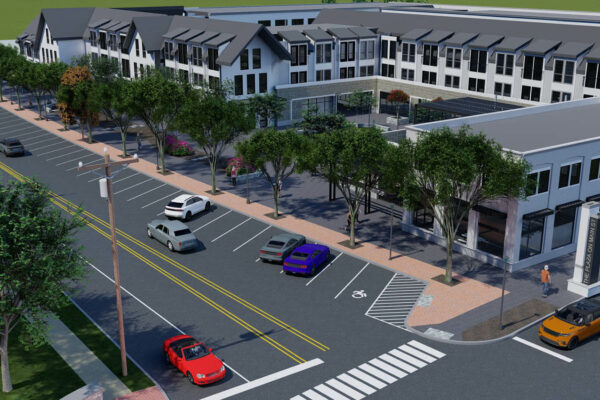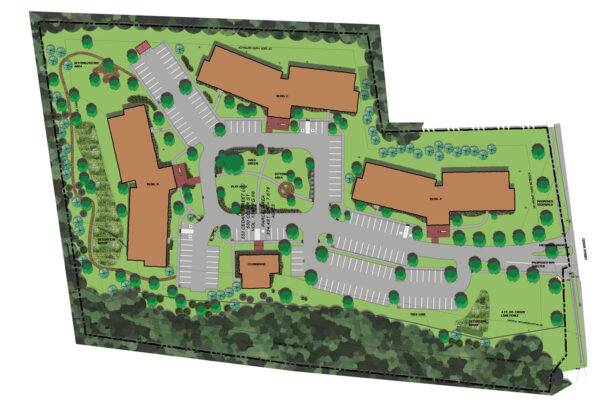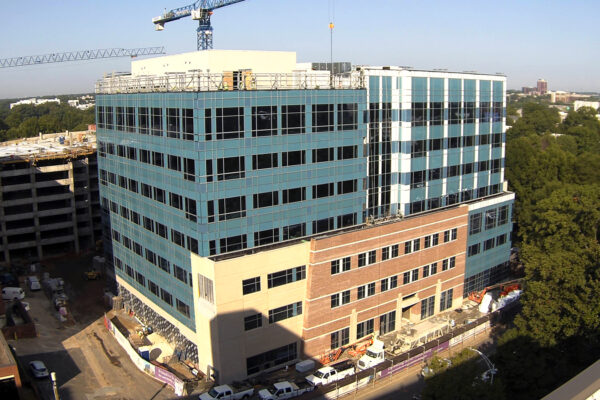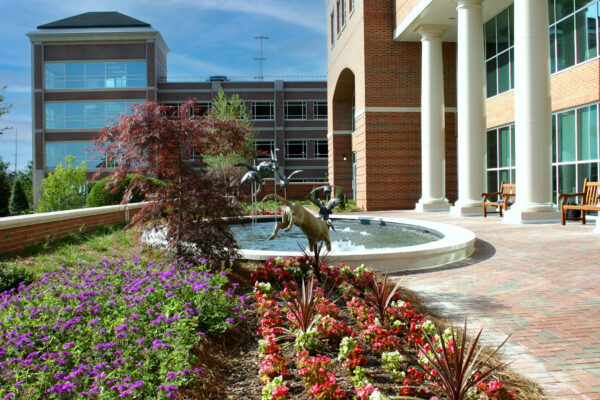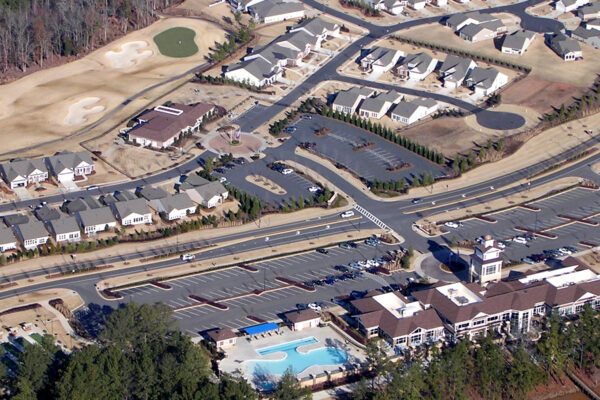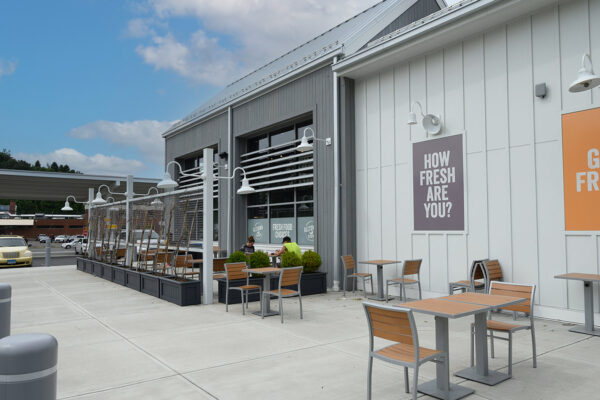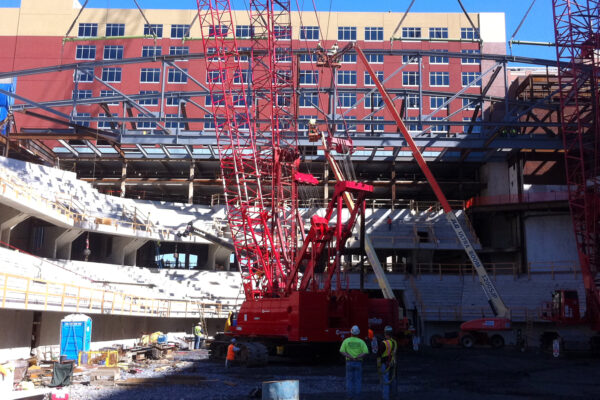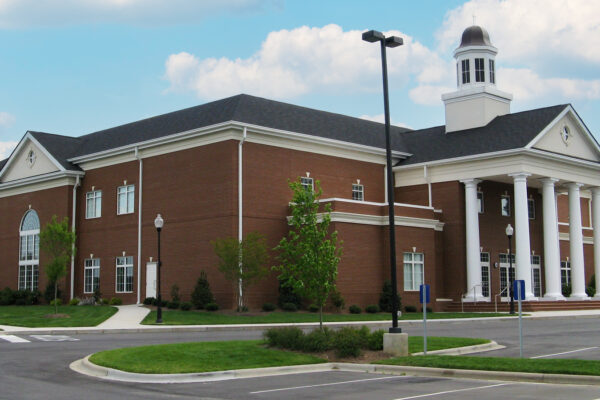Brightmore of South Charlotte
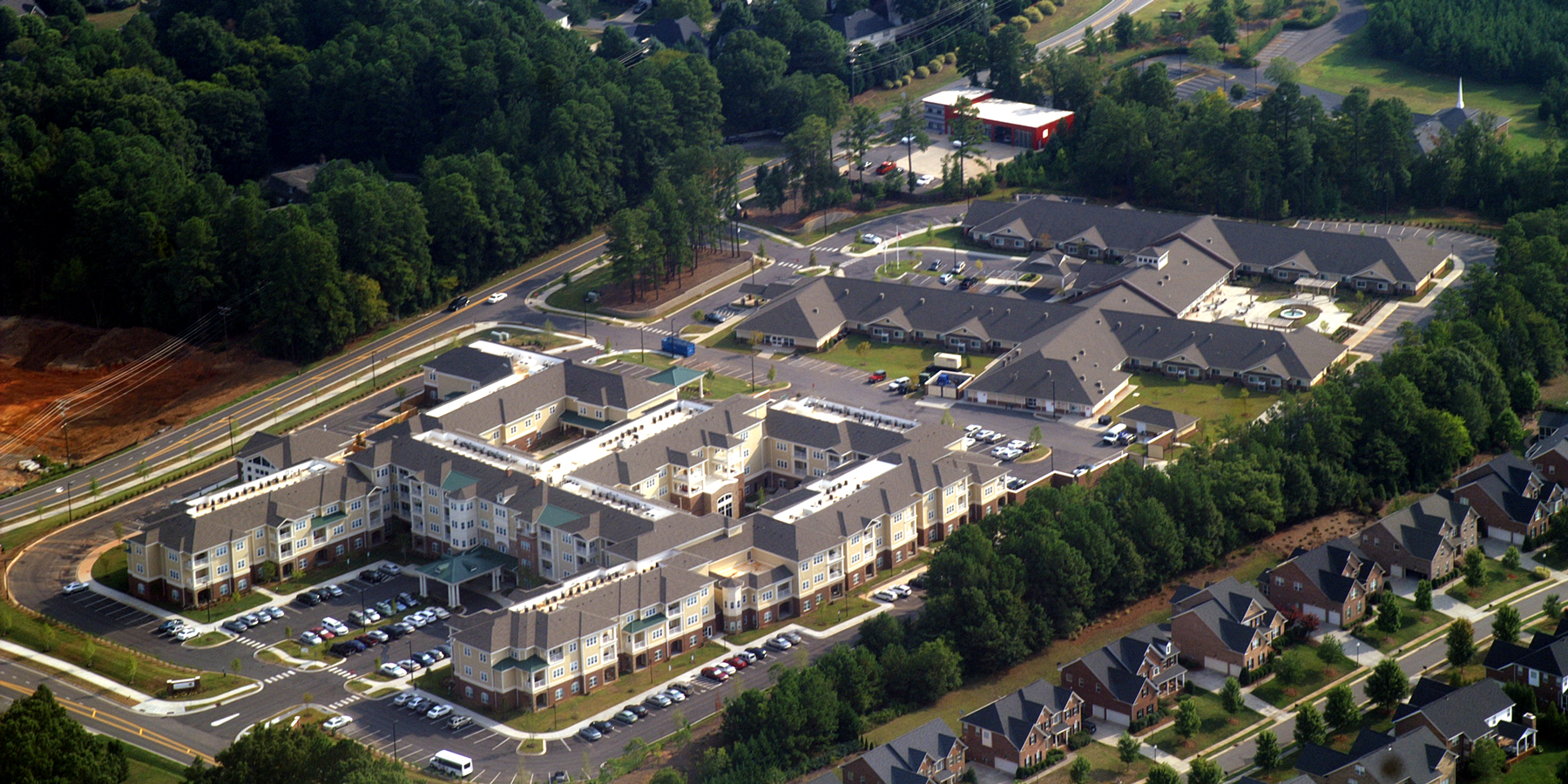
Brightmore of Charlotte is a 120-bed skilled nursing and rehabilitation center and 168-unit senior independent living facility in south Charlotte. The independent living facility includes grand common areas, a fitness center, and a portion devoted to multi-unit housing with services and a memory care unit.
Benesch provided conceptual planning, rezoning services, construction documents and construction observation for phased development. Multiple phased occupancy schedules and shared infrastructure complicated the design. Benesch was engaged during the early conceptual phases of the project to assist the team in developing a very aggressive program for this 17.48-acre site. In addition to the significant footprint of the two buildings, the site has 293 parking spaces, loading and maneuvering areas for both buildings in a common court, and visitor arrival and drop-off areas. All while preserving 15% of the site for tree saving, in accordance with the City of Charlotte’s Tree Ordinance.
Other challenges for the site include shared water and sewer infrastructure and stormwater management. In order to maximize the building program and meet the client’s needs, two separate underground stormwater management facilities were designed. These facilities were engineered to meet the stormwater quality and detention requirements of the Charlotte Post Construction Controls Ordinance. These requirements were met through the use of interconnected pre-cast concrete vaults, weirs, filters and outlet control devices.
Several high-quality outdoor use spaces were incorporated both in the skilled nursing facility and in the independent living complex. The spaces are tailored to the individual needs of the users.

