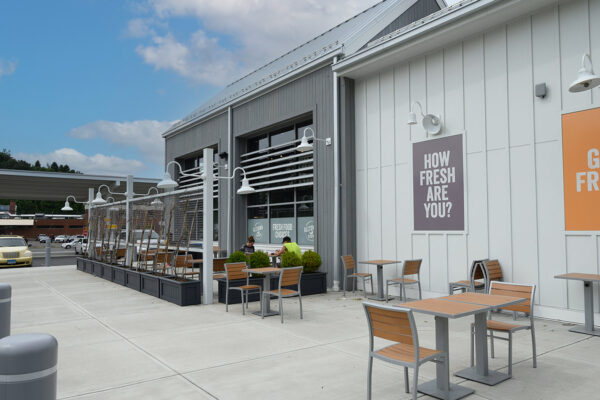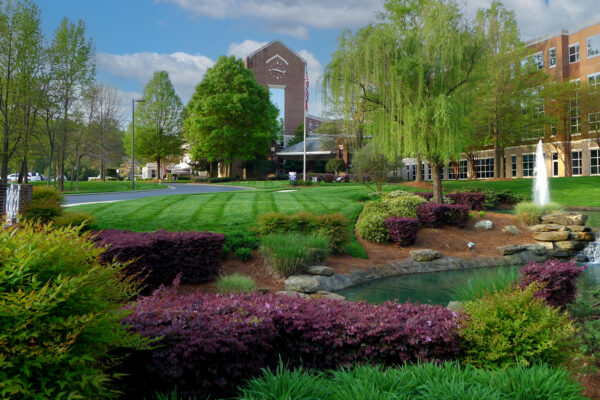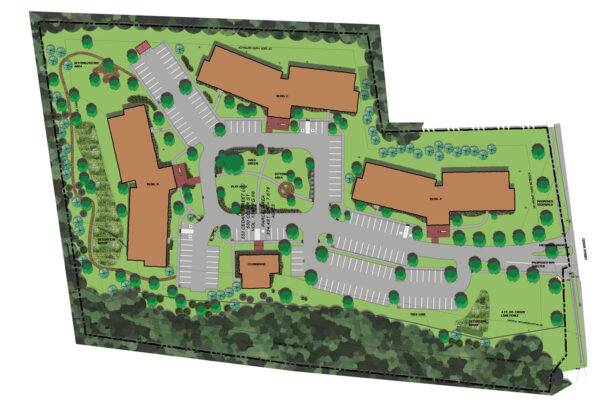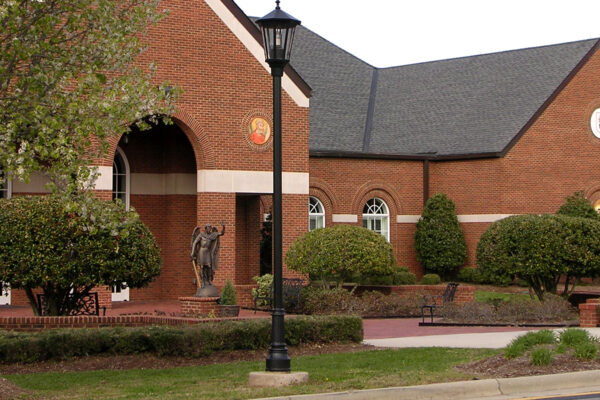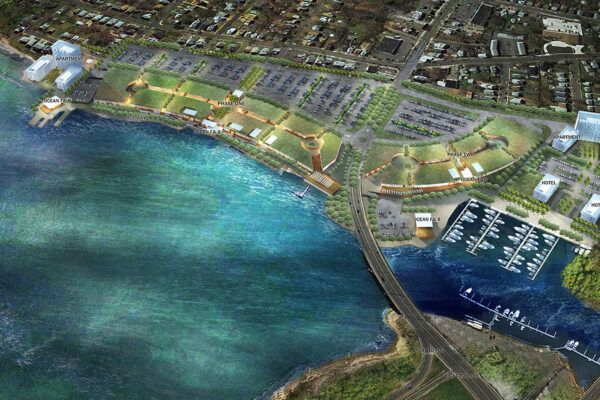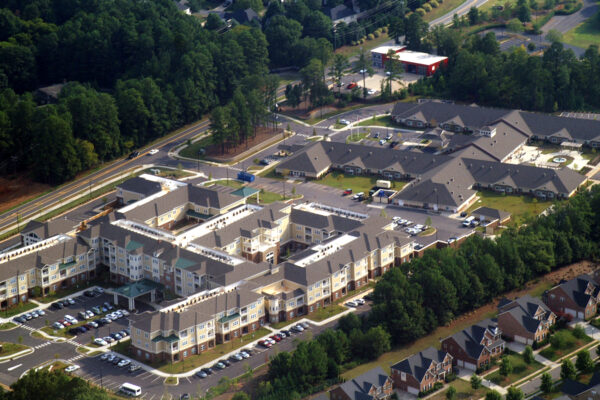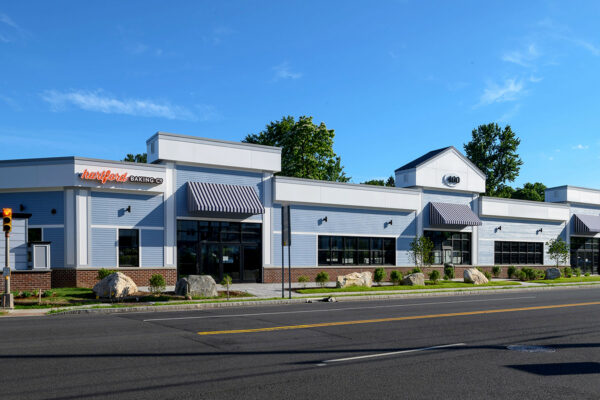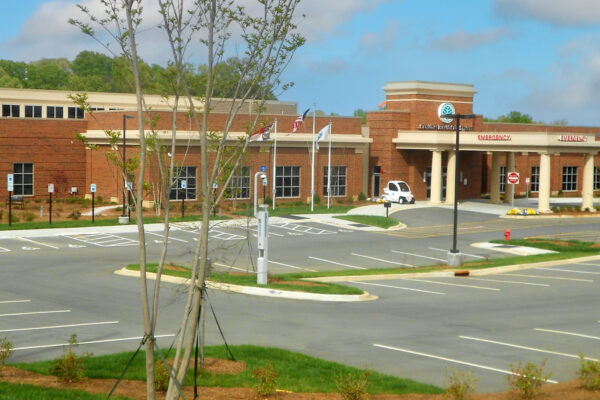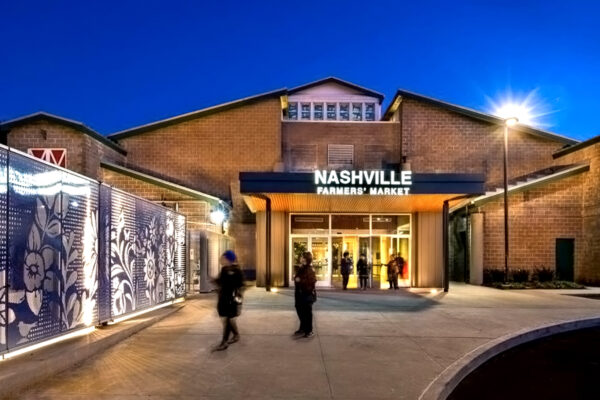Residences at Main Street
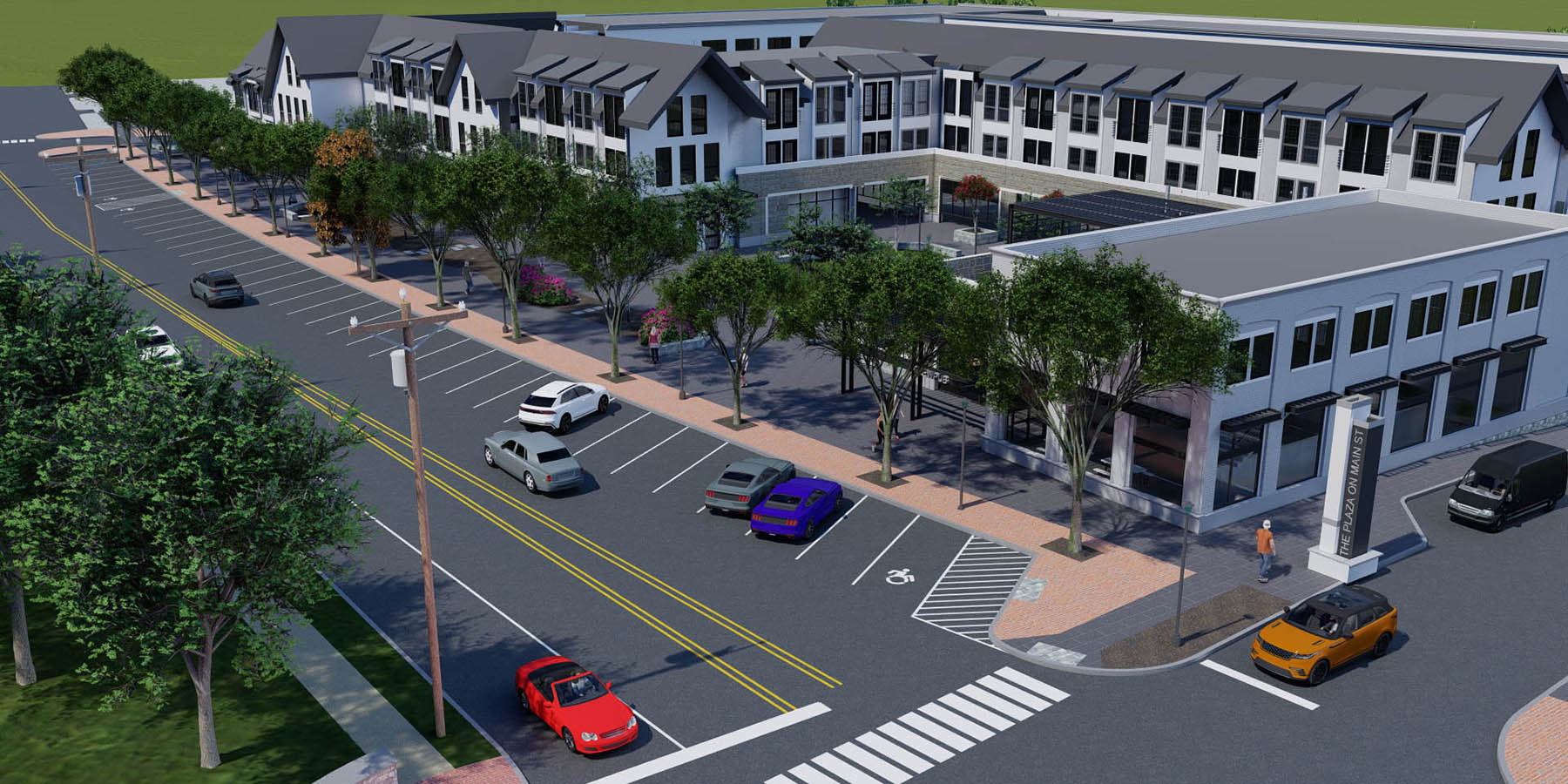
This site consists of several properties totaling approximately 4.3 acres, and it is currently utilized by a mixture of commercial businesses. Last updated in the 1970s, the site does not match the otherwise beautiful downtown Glastonbury. The site presents design challenges due to significant wetlands, high groundwater and floodplain issues.
The project proposes a mix of commercial, restaurant and residential spaces in five new buildings which will be elevated on structural pylons to allow at-grade parking beneath the street level occupancies. The parking areas will access external and internal stairs, as well as elevator shafts. The site will be completely renovated to include hardscape, stormwater, utilities, curb cuts, lighting, and all new landscaping and placemaking.
Benesch provided all site services including survey, wetlands delineation, civil engineering, traffic engineering and landscape architecture. The project included complex permitting requirements including historic, architectural, sanitary, wetlands and special permit reviews/approvals. With the site being located at the center of downtown Glastonbury, there were also pre-existing traffic issues to consider. The site was designed to accommodate safe entrance/exits, rigorous parking requirements and safety vehicle on-site turning movements.


