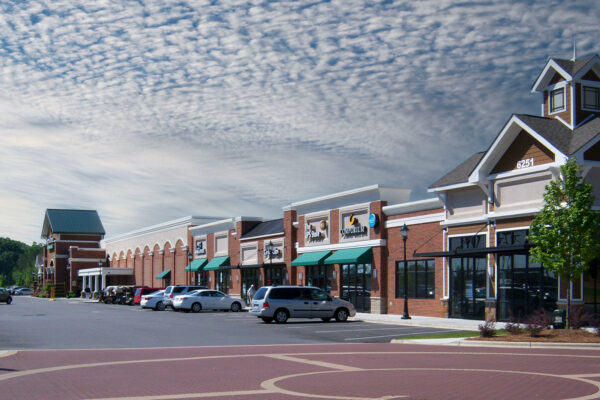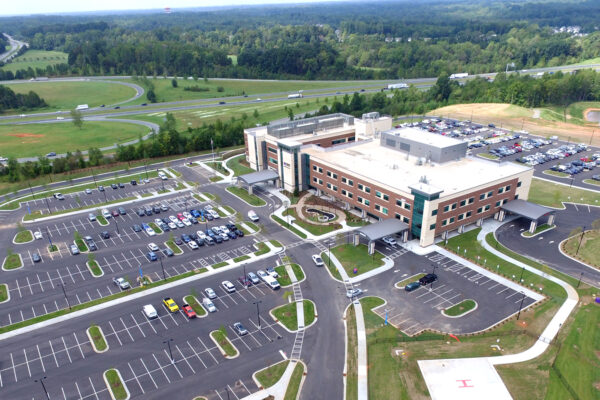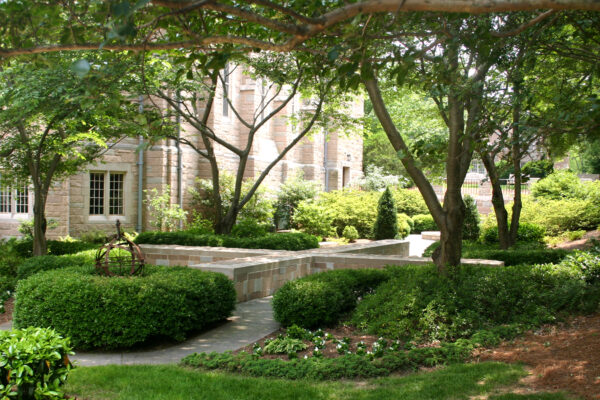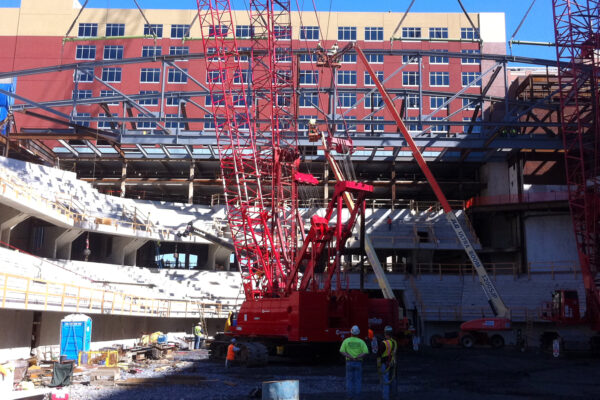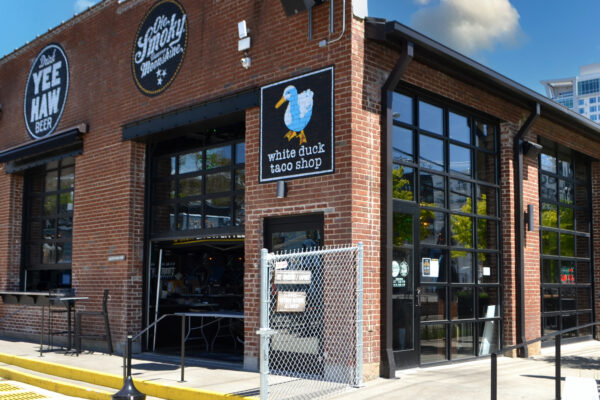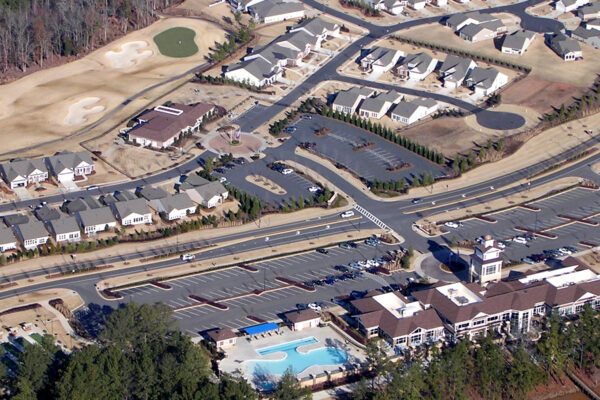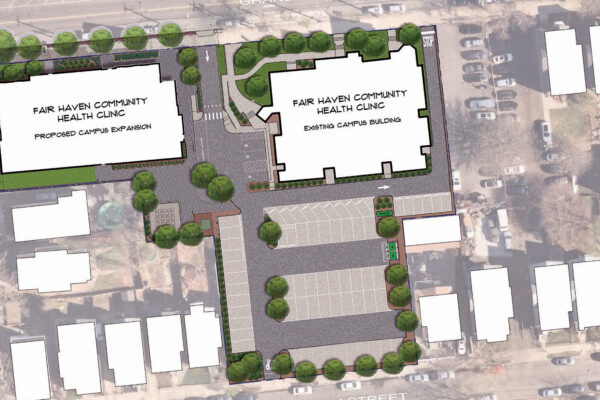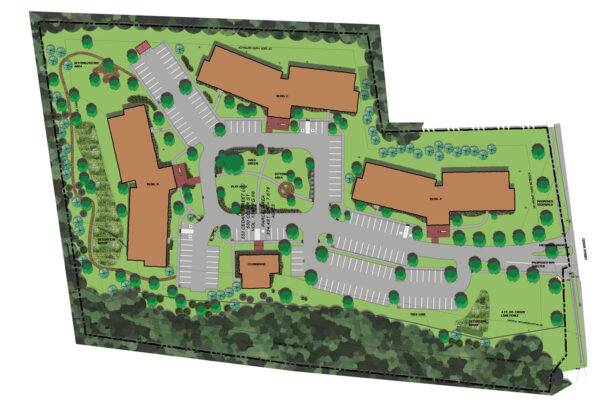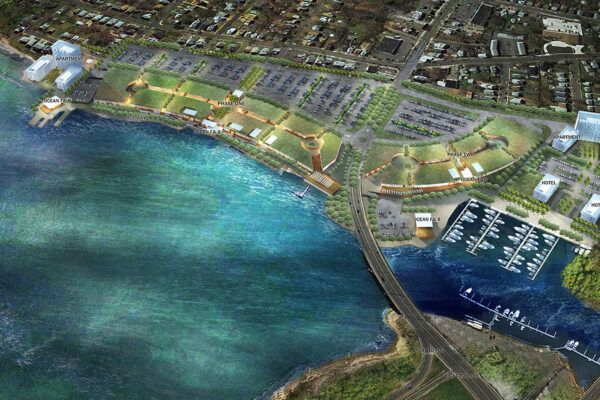Pitts Baptist Church
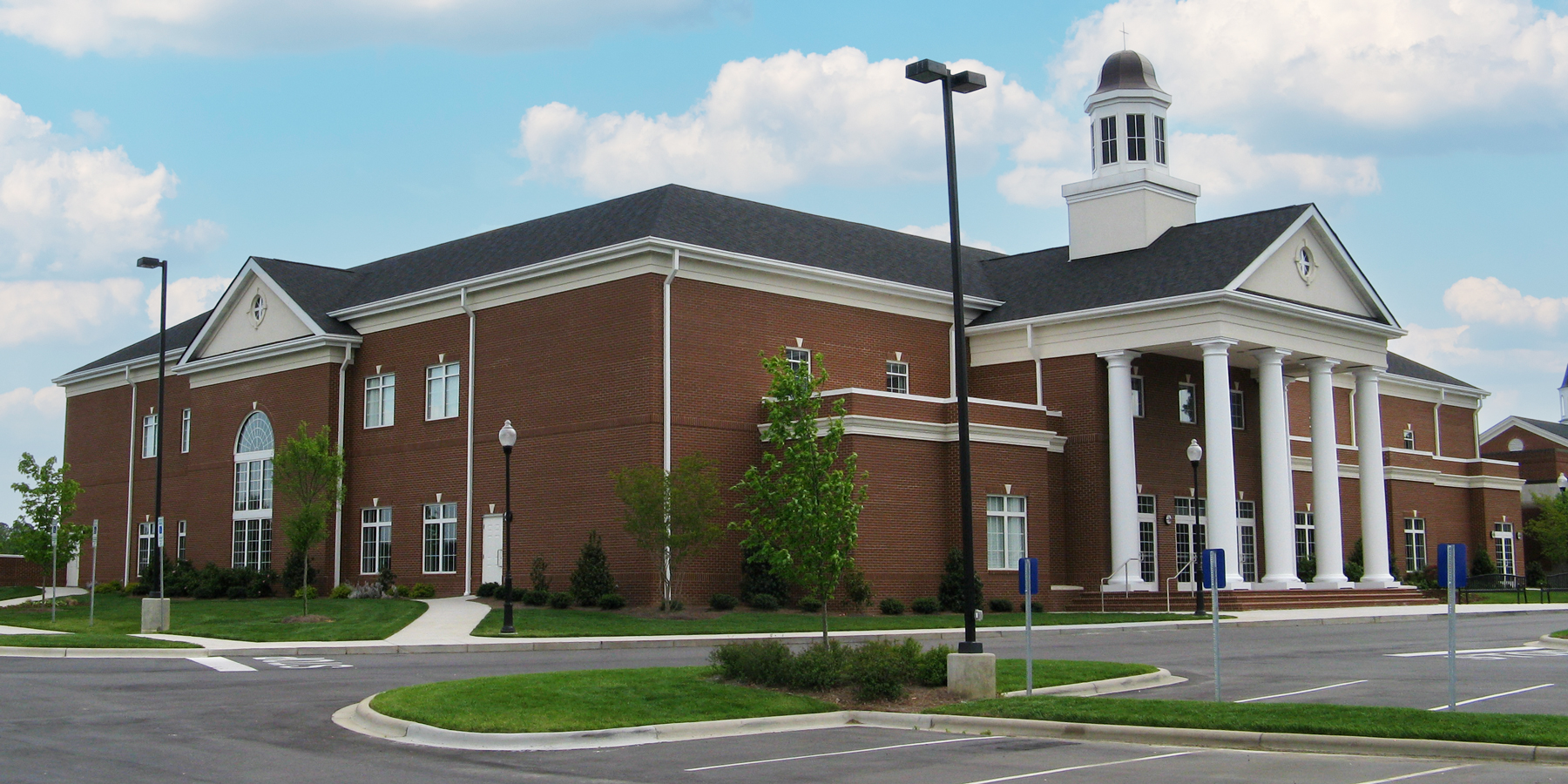
Over a ten-year period, Benesch has worked with Pitts Baptist Church and project architects to make numerous improvements to the Church’s 11-acre
campus, including the addition of an 800-seat worship center. Benesch developed site plans for the project that created outdoor gathering space and relocated existing parking lots while maintaining access to existing facilities.
Benesch developed plans with ADW Architects for a new +/- 39,000 square foot multi-purpose building and expanded parking lot. The local regulatory agency required stormwater quality to be provided on-site as part of the Federal Clean Water Act. Stormwater was treated using a rain garden and biocell in conjunction with dry detention basins to meet the regulatory requirements. The stormwater facility was designed to be aesthetically pleasing and not a detriment to the campus.

