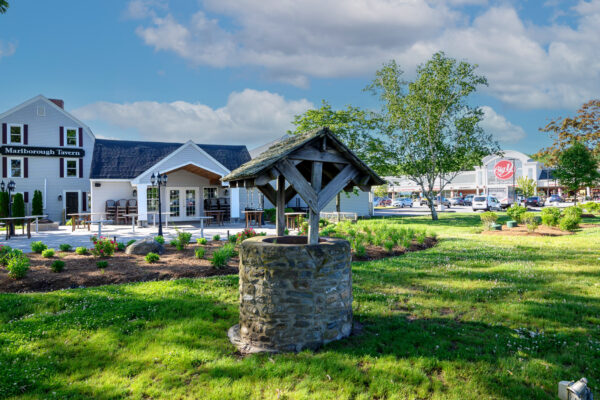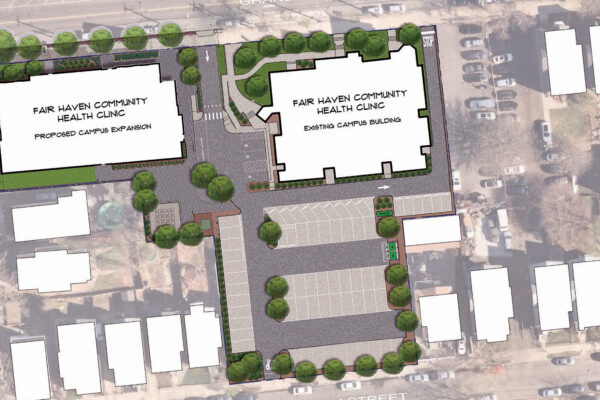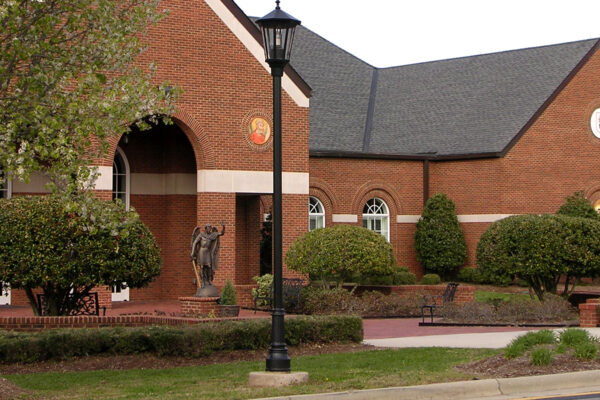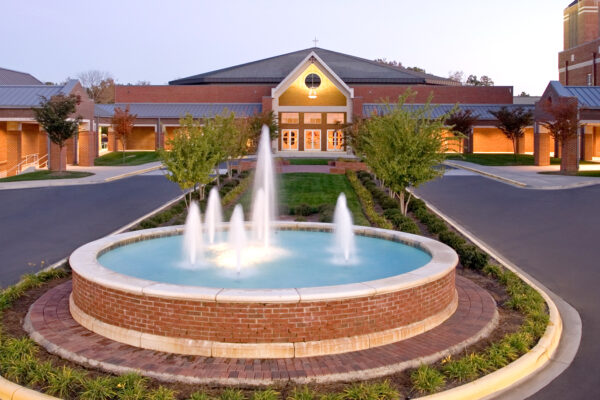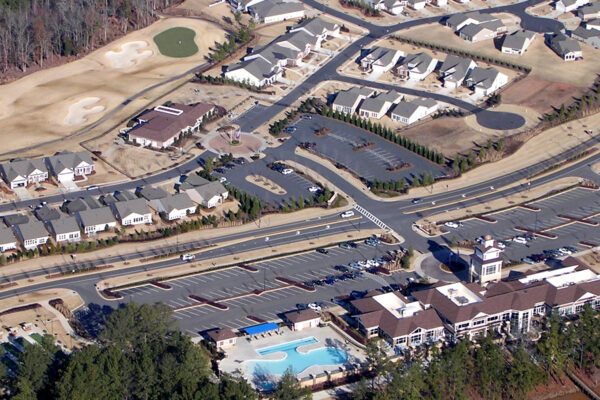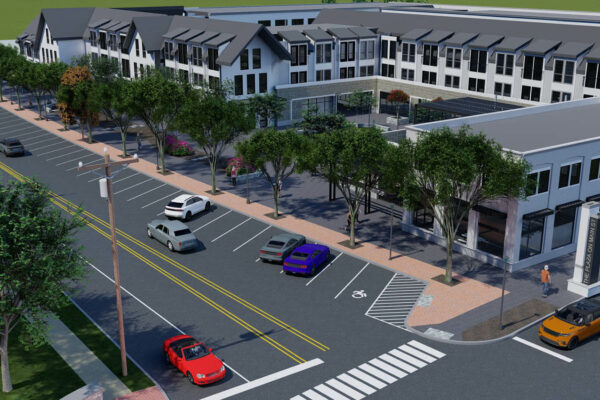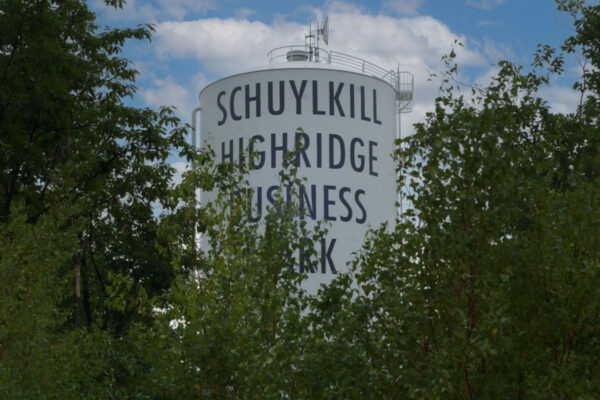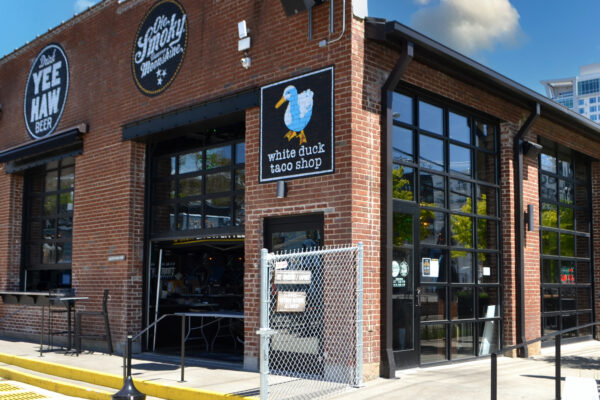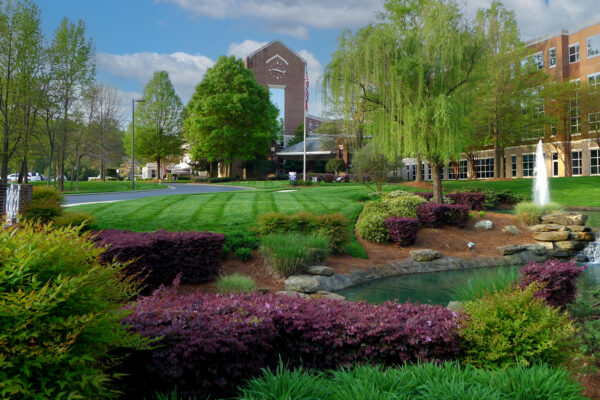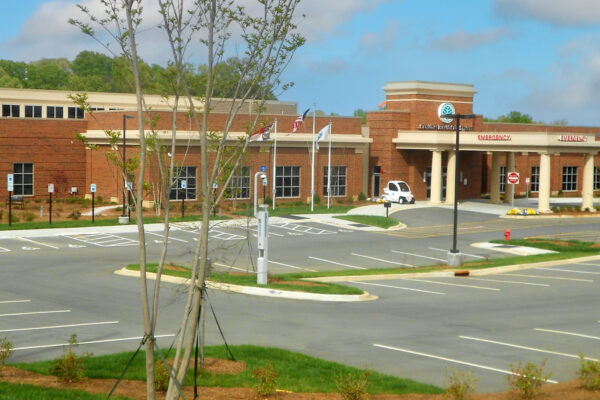Covenant Presbyterian Church
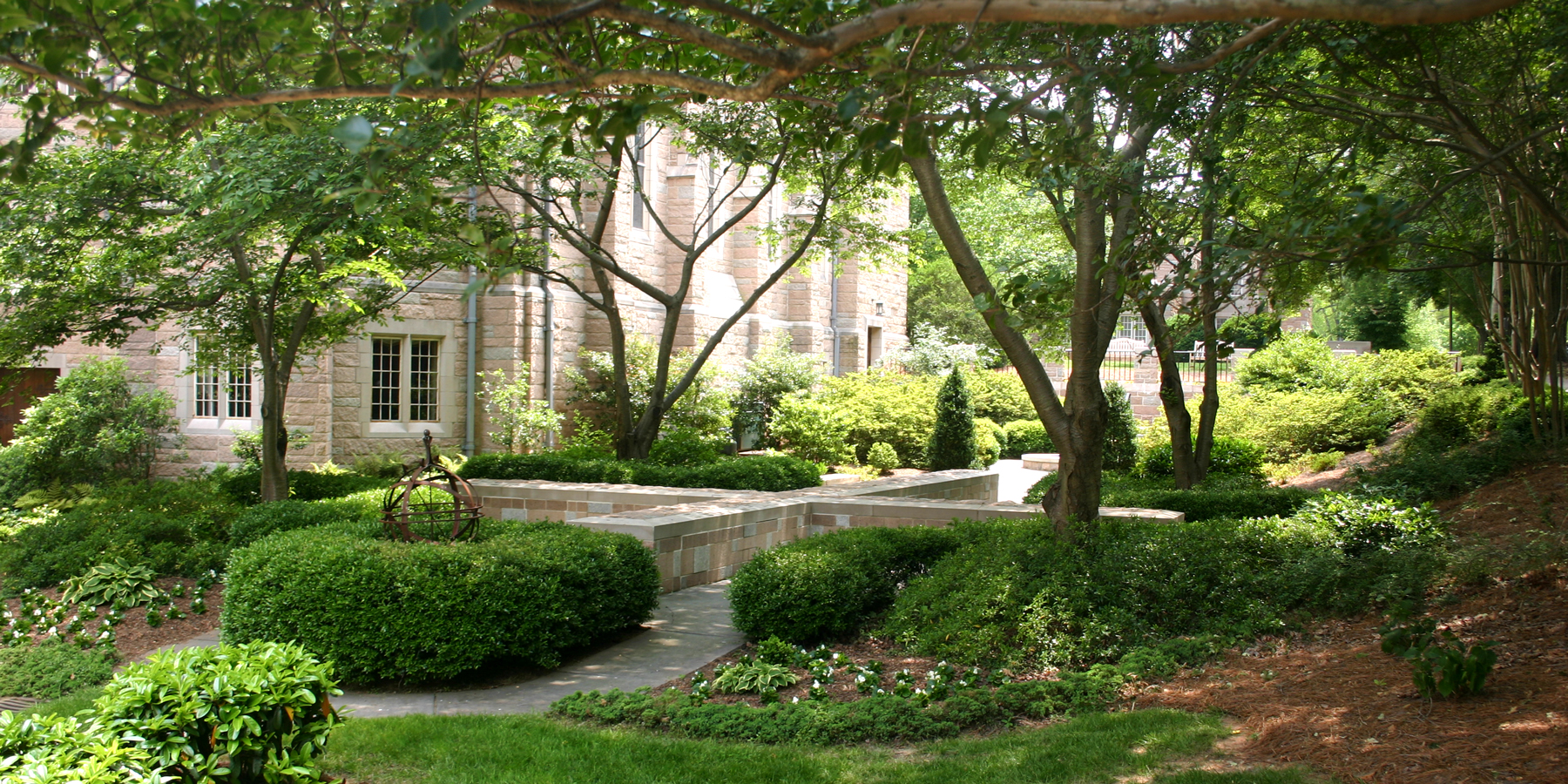
The columbarium and gardens were designed to provide a peaceful sanctuary for the remembrance of those interred, a visual amenity to the church, and a quiet courtyard for reflection.
The project began with the creation of the columbarium garden on the west side of the campus to allow the scattering of ashes and quiet meditation. In order to complement the church, the columbarium was designed in the form of a Celtic cross. The hardscape area was designed to be small enough to be intimate but large enough to allow for gathering at the internment. A formal garden was developed at the perimeter of the cross and its axis, and a small fountain was added as a focal point to the upper end of the garden. Site furnishings helped create and identify separate spaces and add to the intimate nature of the space. In addition, the garden’s proximity to the church creates a visual gateway to the church.
Benesch provided the programming, research, design, engineering, bidding and administration of the construction contract.
Practice Areas
Awards
- 2007, Honor Award, American Society of Landscape Architects - North Carolina

