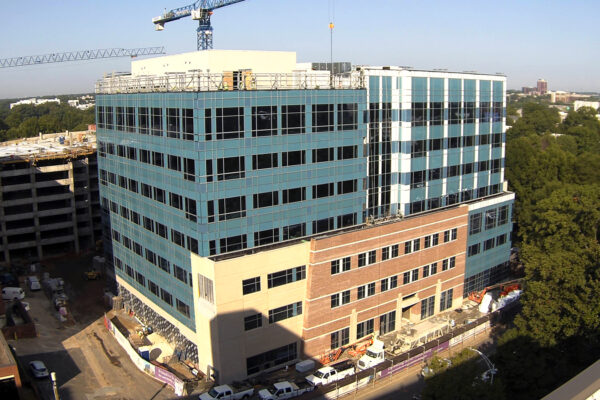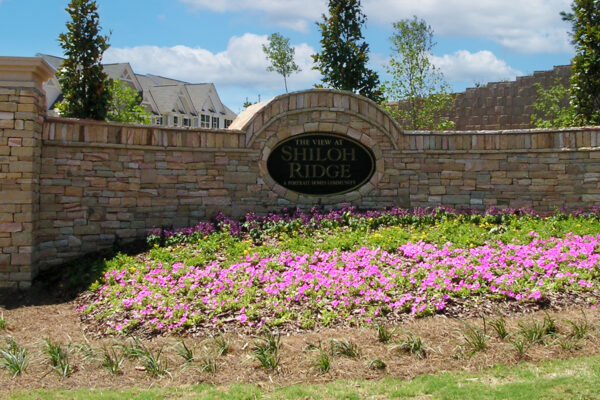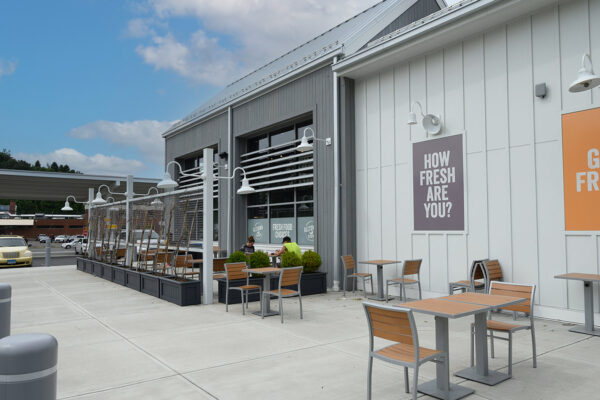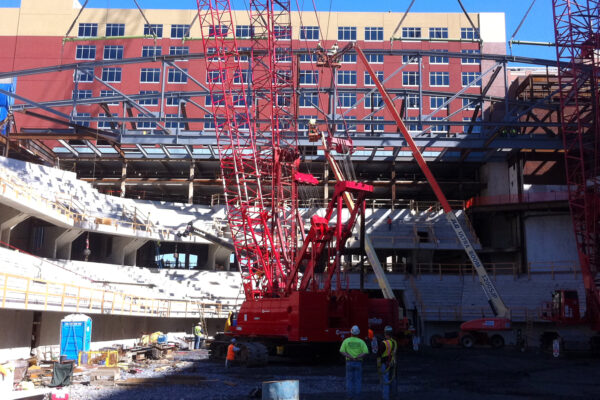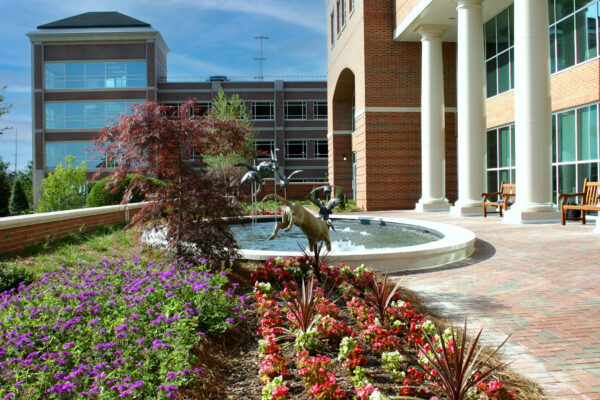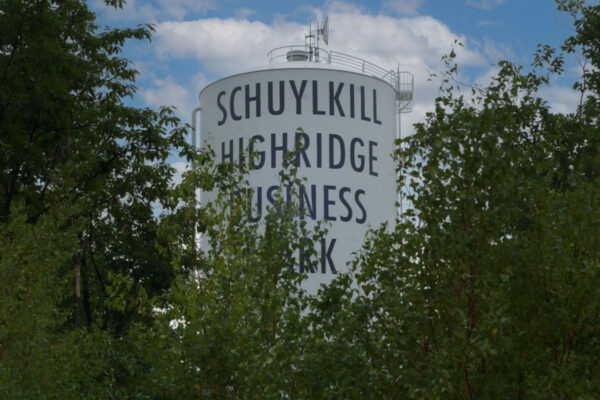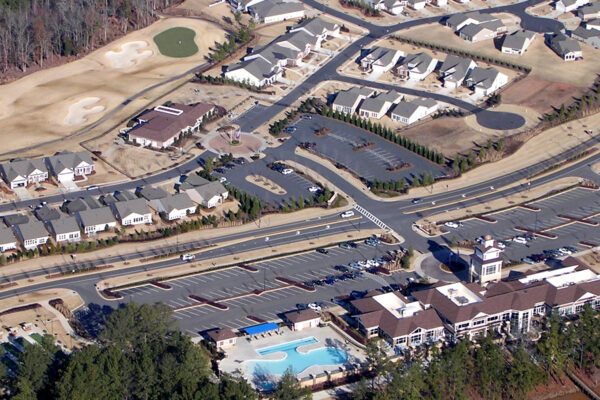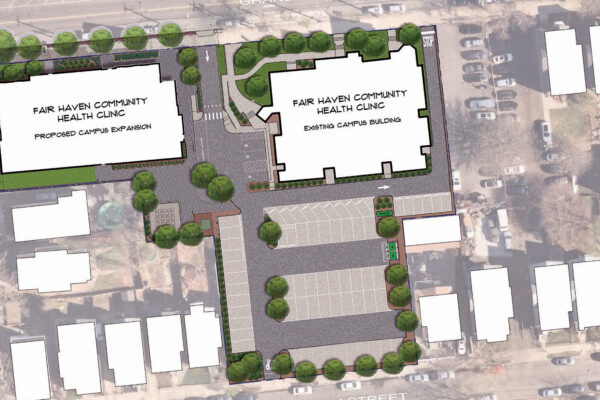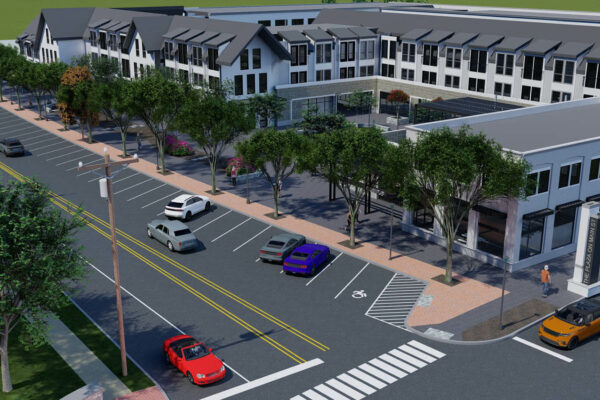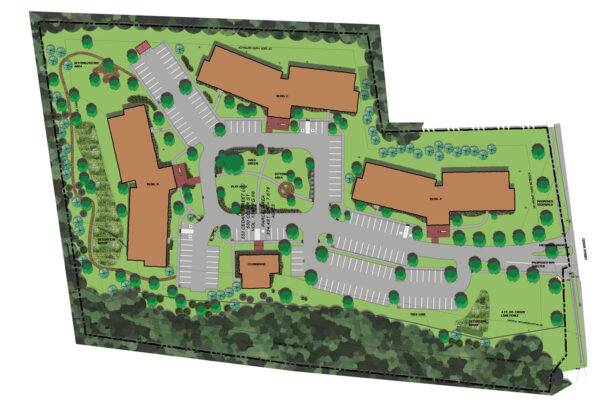St. Matthew Catholic Church
St. Matthew Catholic Church | Charlotte, NC
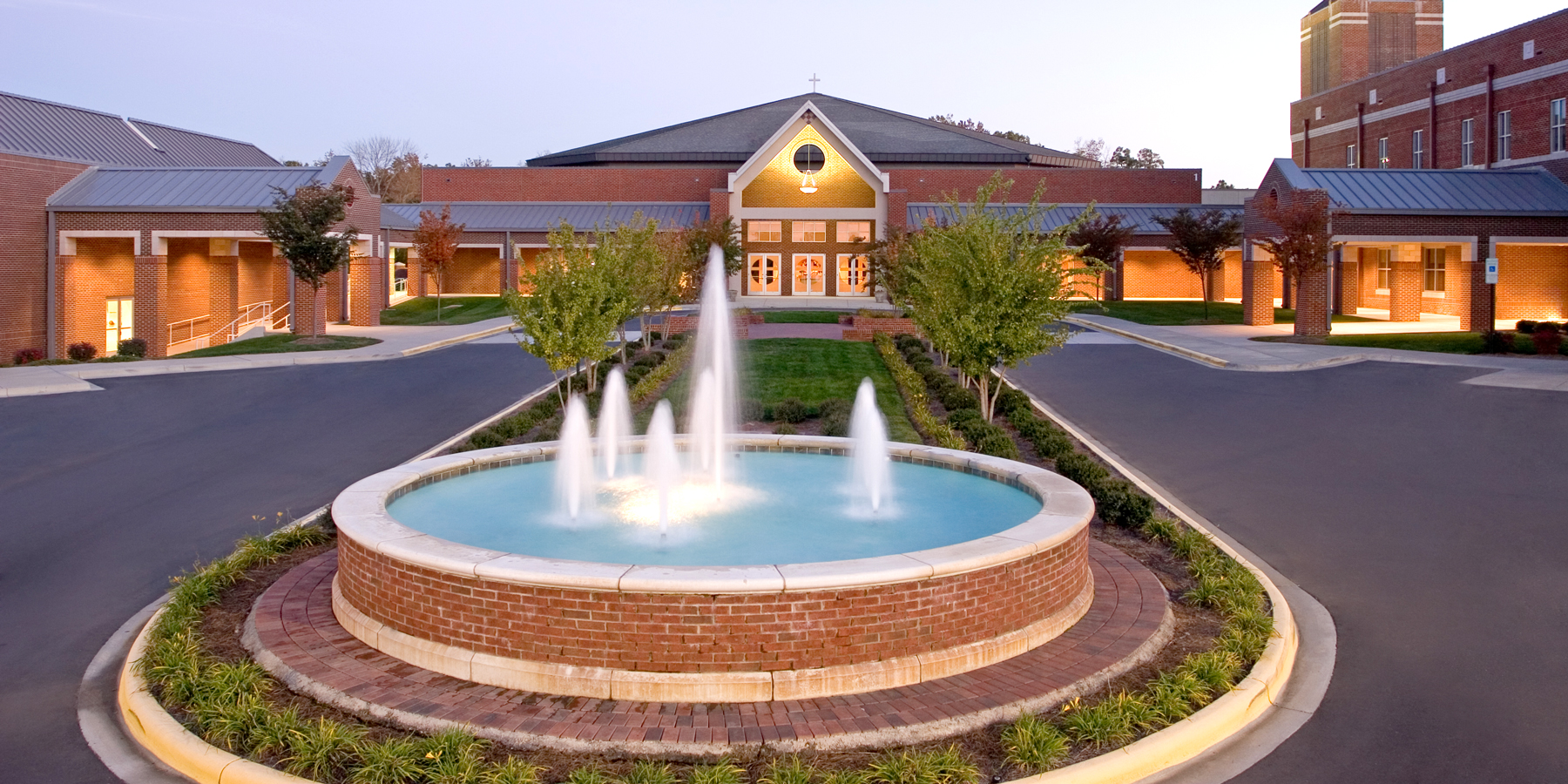
Benesch worked with the church and project architect to develop the overall campus master plan and phase one construction documents for the expansion of the existing campus. The initial development included the construction of a daily mass chapel, a ministry building with an adjoining bell tower and an education center of approximately 62,600 square feet. A significant site program was also developed to expand existing parking and vehicular use areas, pedestrian walks and plazas, a columbarium, outdoor Stations of the Cross, and an architectural fountain. Benesch provided all site design, engineering and construction documents for these improvements, as well as construction administration.

