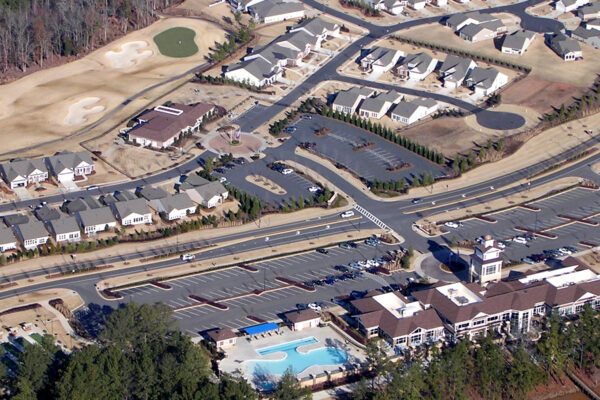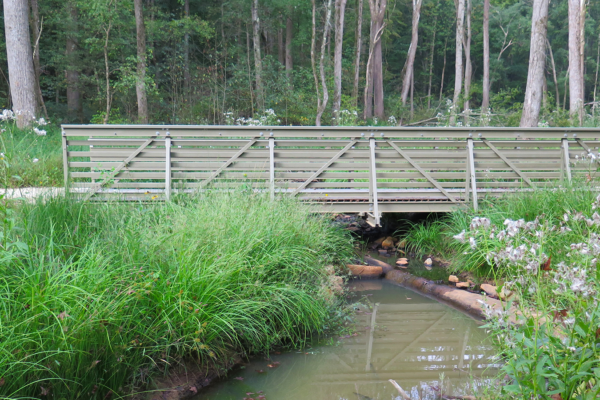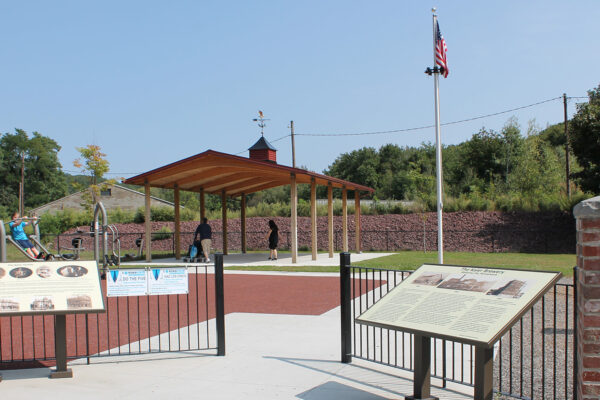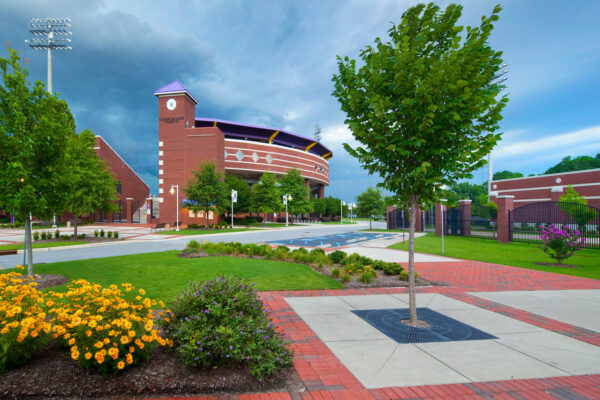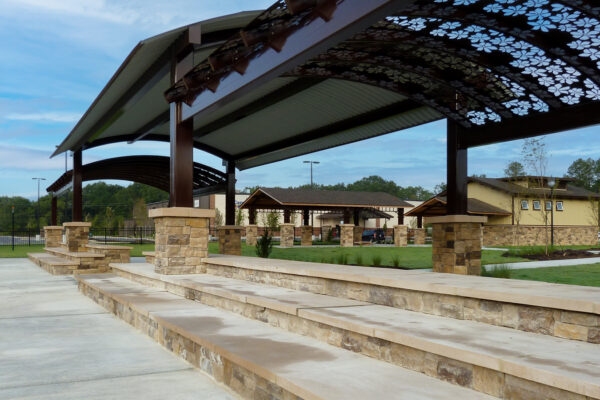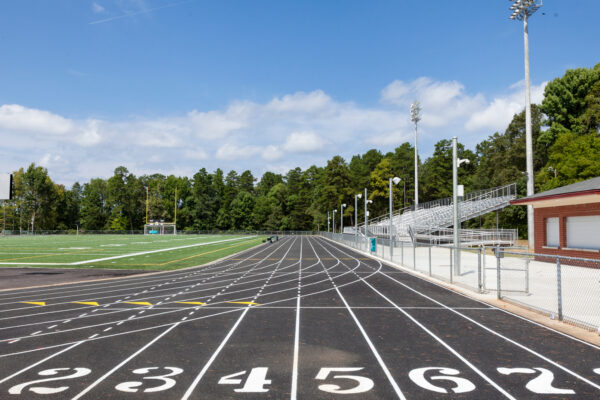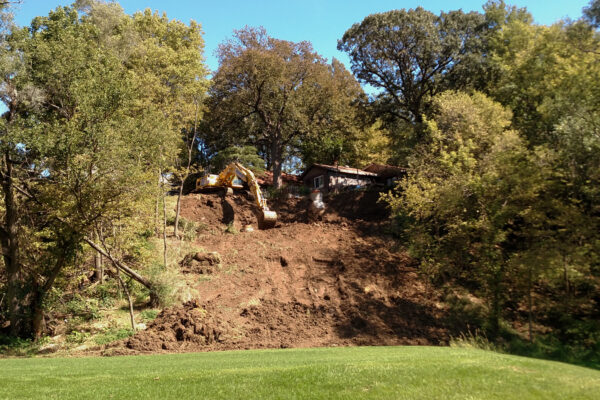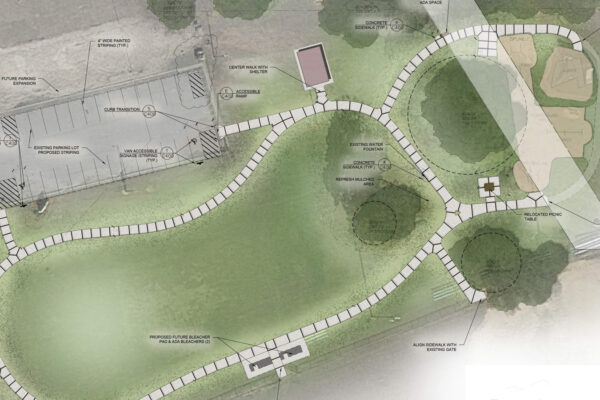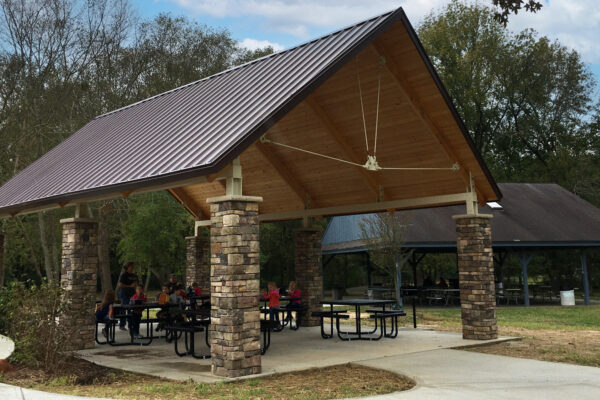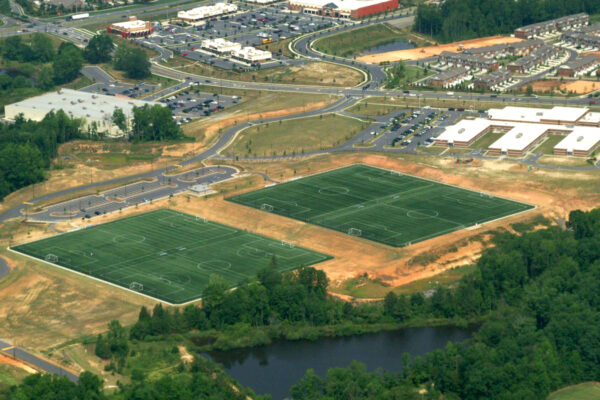Kidd Brewer Stadium & Owens Field House
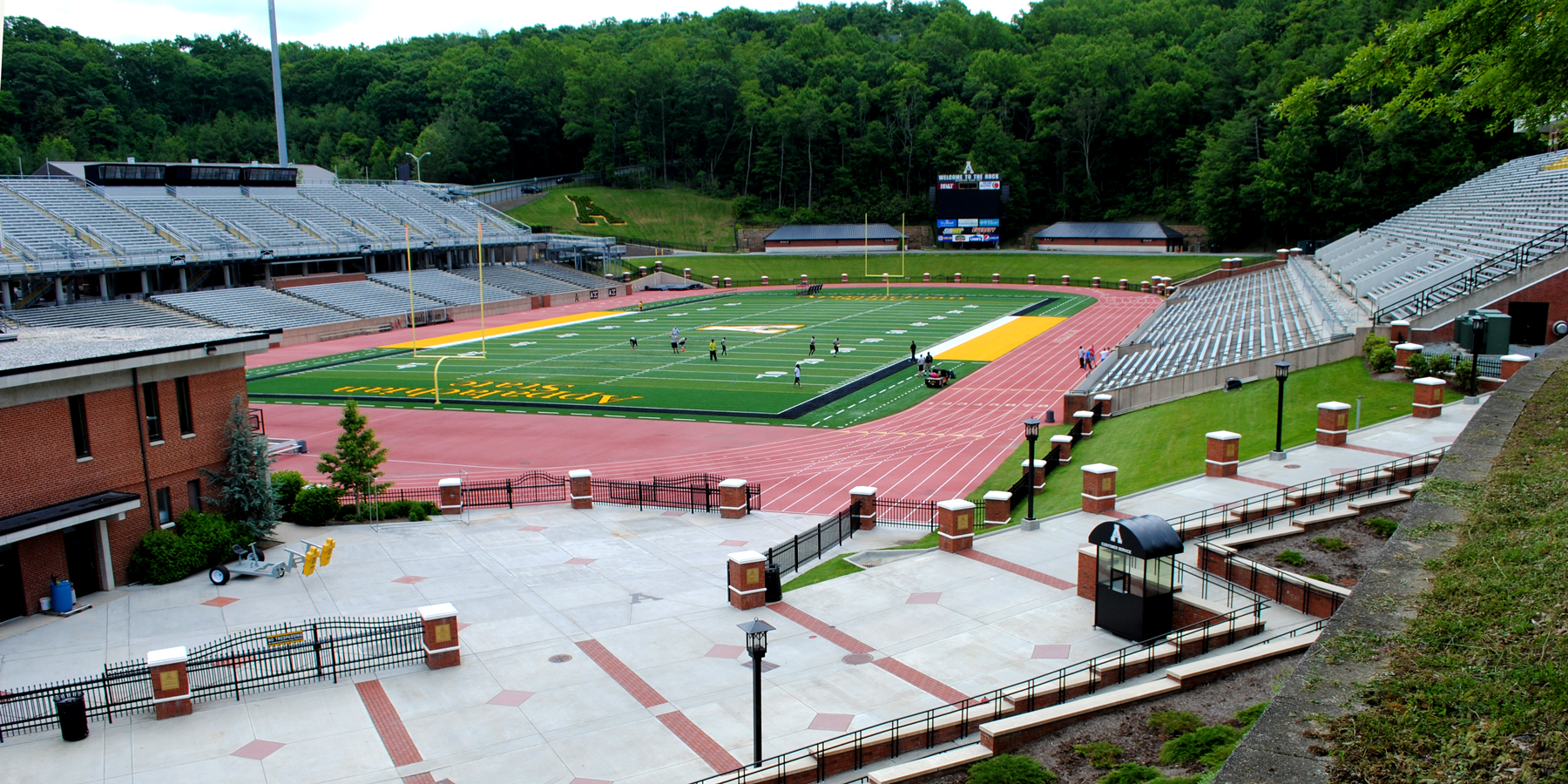
This project began as the replacement for the existing Owens Field House and evolved into a major stadium renovation. The core project for the field house included the addition of a nine-story field house spanning the entire length of the west grandstands. The scope was expanded when the University determined that 4,000 seats needed to be added to the stadium, along with restrooms and support facilities.
Benesch’s scope included renovations to the home’s grandstands, restrooms, main concourse and pedestrian areas. A parking lot of approximately 80 cars, including handicap parking, was also created behind and above the field house. Site work for the field house had several special challenges, including a major change in scope near the end of the original project. The scope was expanded to a nearly complete renovation of the stadium.
The site required significant excavation, including a soil-nailed wall up to 38 feet in height, in order to accommodate the new field house. Access to the field house from the new parking lot was accomplished through stairs, ramps and a bridge at the fourth level of the field house.
The expanded project included a complex stormwater management system, which included modeling two underground and one above-ground detention system on the west side and one underground detention system on the east side. These four systems were modeled to match the capacity of the existing collection and outfall system. This system was one of several creative solutions developed to make this project successful.

