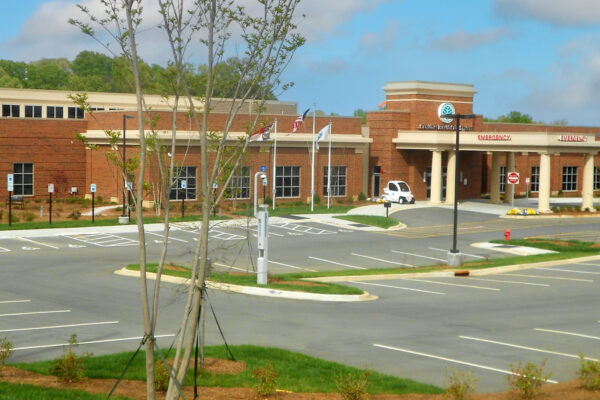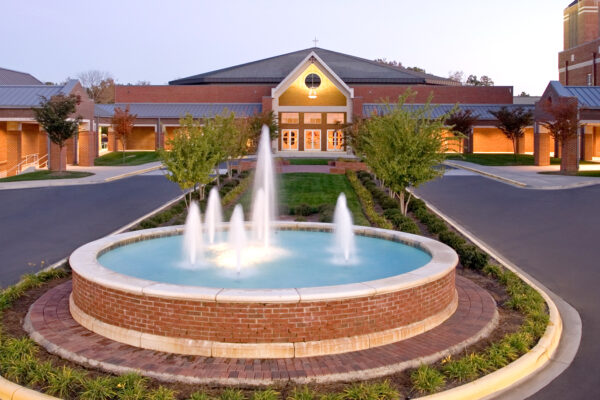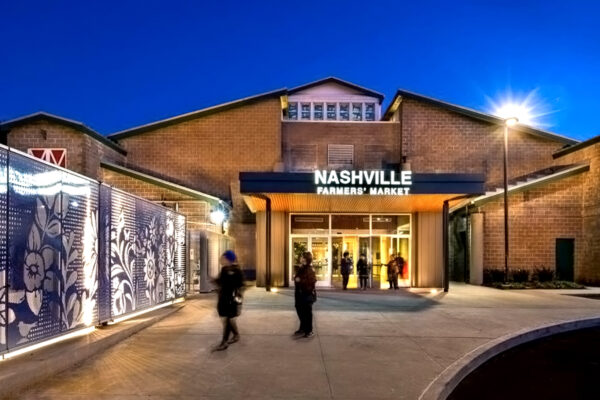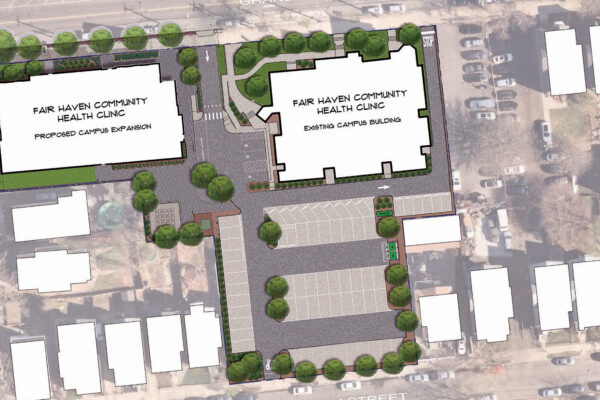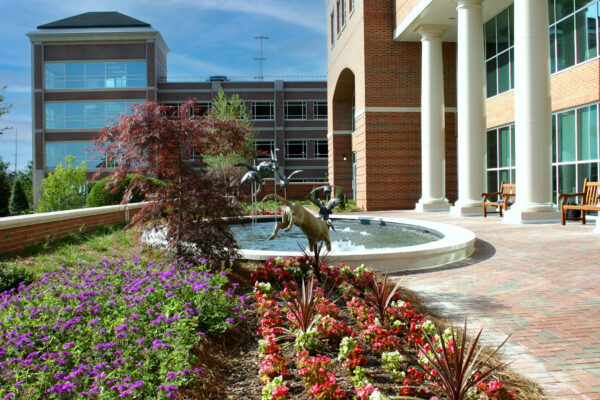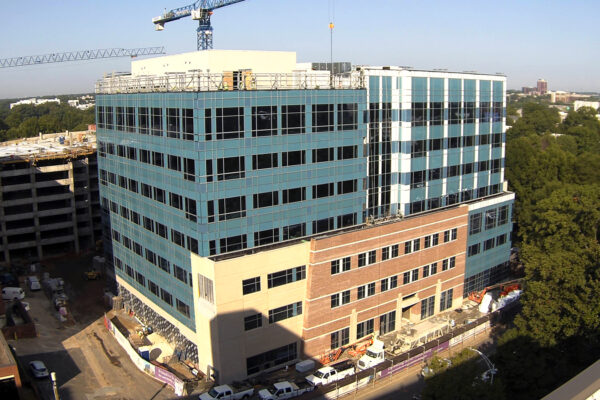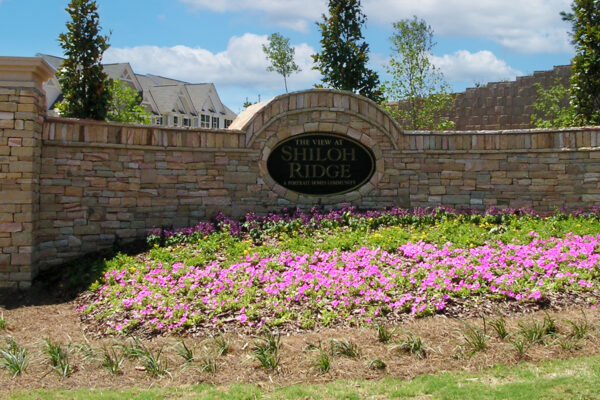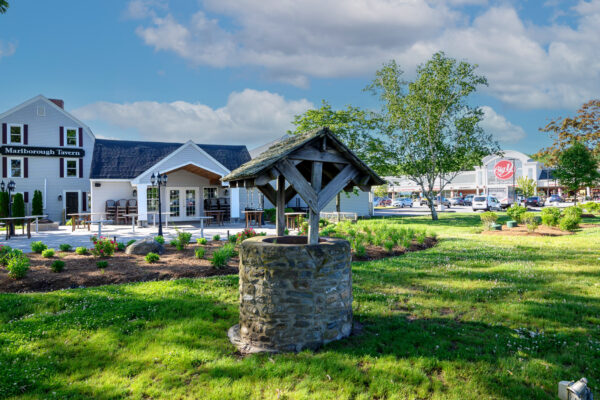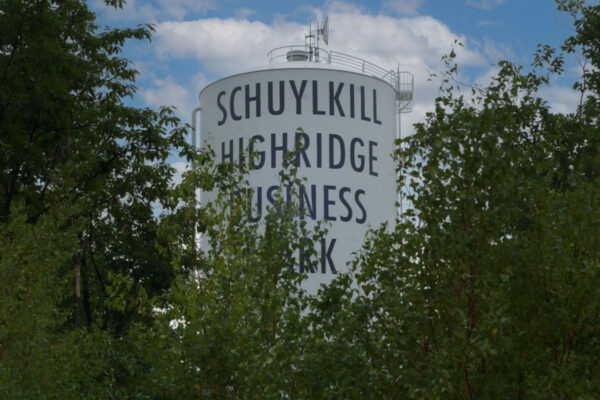Sycamore Commons
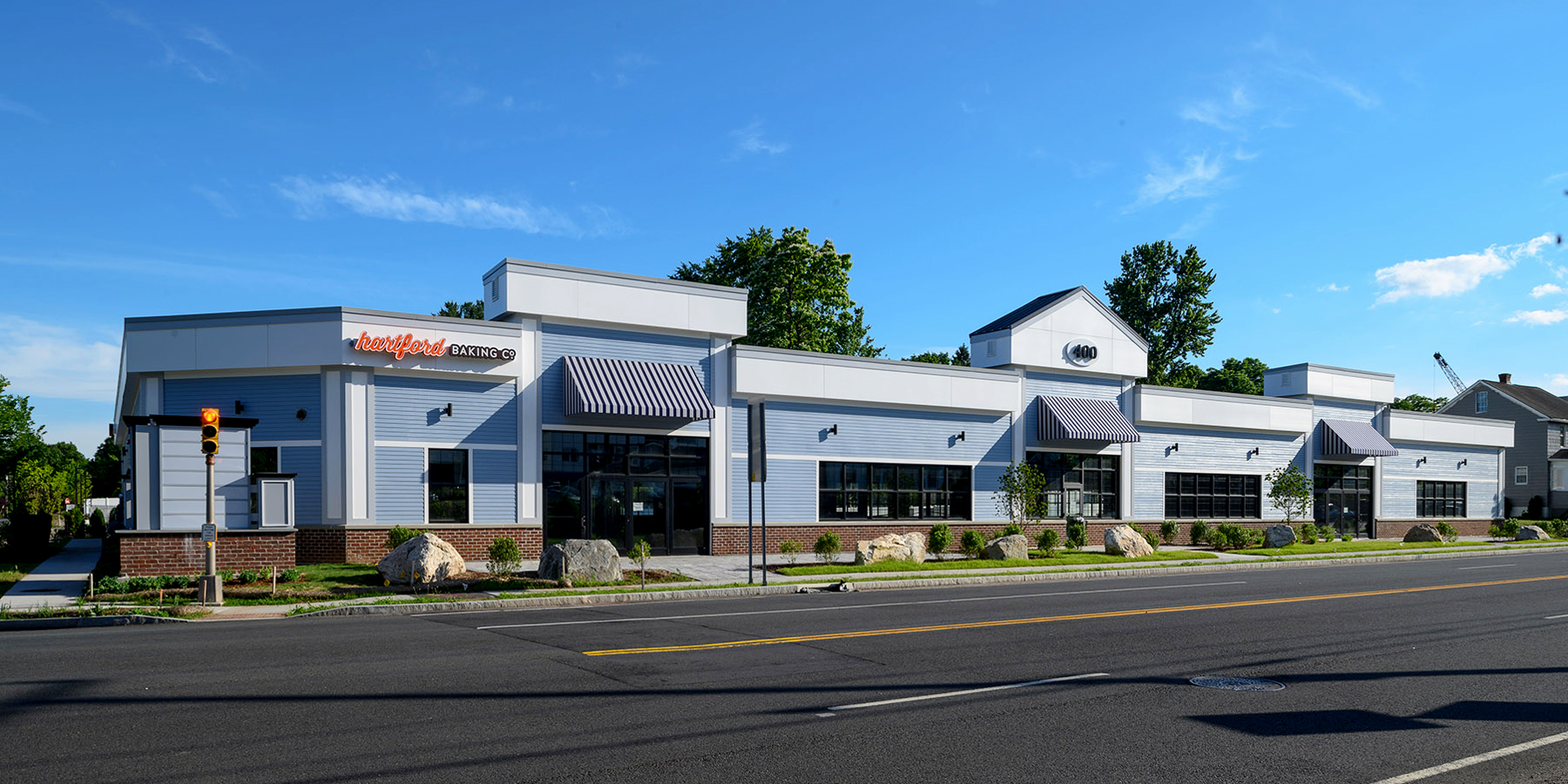
This project involved the permitting and design of a 19,000-square-foot, mixed-use building located in the Town Center Zone in Glastonbury, Connecticut. Benesch was able to successfully guide the project through the complex local land use permitting process, including the following:
- Conservation Commission: The project required adherence to the Glastonbury Plan of Conservation and Development and Glastonbury Stormwater Management Standards, including streetscape and site beautification requirements, LID stormwater requirements, pedestrian accessibility requirements, and parking requirements.
- Planning & Zoning: The project was permitted as a Special Permit and underwent a rigorous review process with the town staff and the Planning and Zoning Commission (PZC). A drainage analysis of the downstream culvert under Route 2 was performed to avoid the requirement of on-site detention. Benesch made multiple appearances before the PZC to implement the desired compact space layout, which maximized the allowable restaurant seating.
- Water Pollution Control: A sewer impact analysis was prepared, which included the implementation of multiple grease traps, to satisfy Water Pollution Control Authority requirements.
The site design incorporated the maximum building and site footprint possible and made use of retaining walls, underdrains, rain gardens, recycled roof water for irrigation, and detailed handicap connections from the restaurant patios to the sidewalk in the Hebron Avenue right-of-way.
Benesch provided comprehensive services for the project, including survey, civil engineering, traffic engineering, landscape architecture, permitting and construction phase services.

