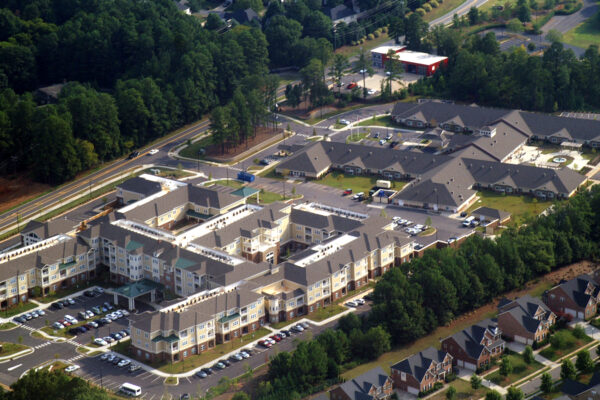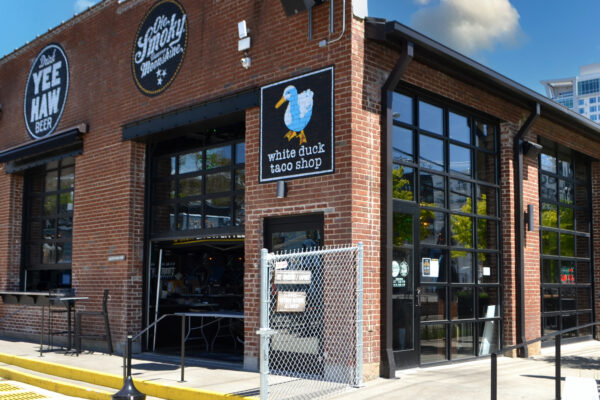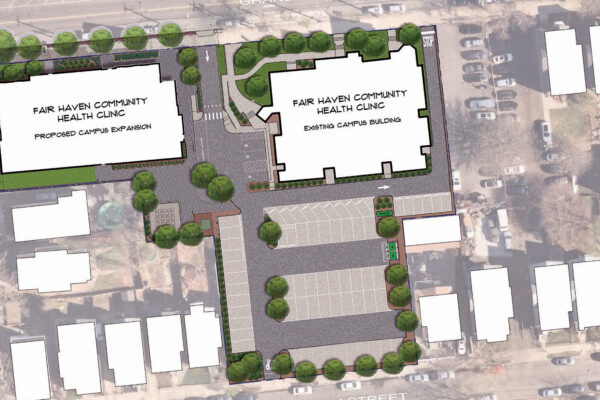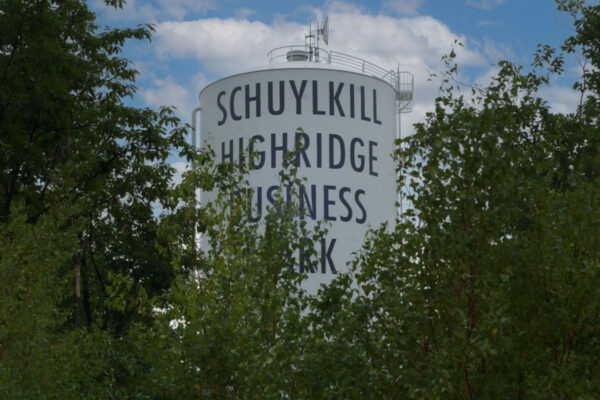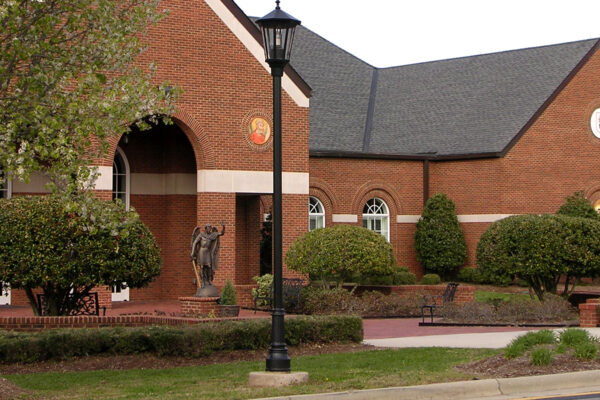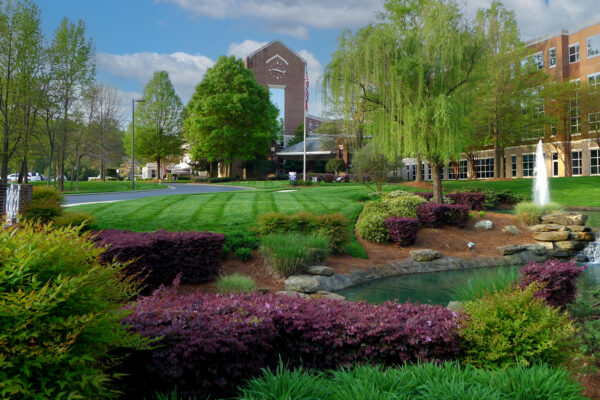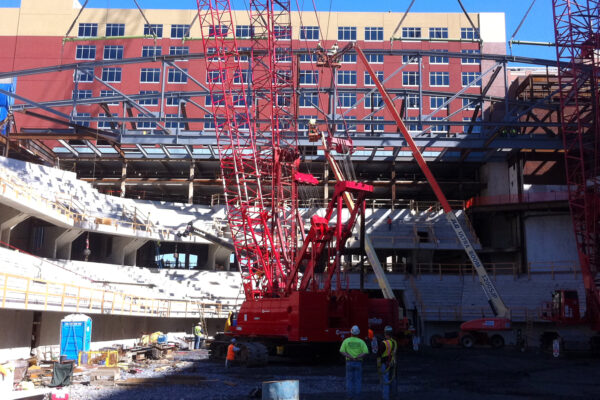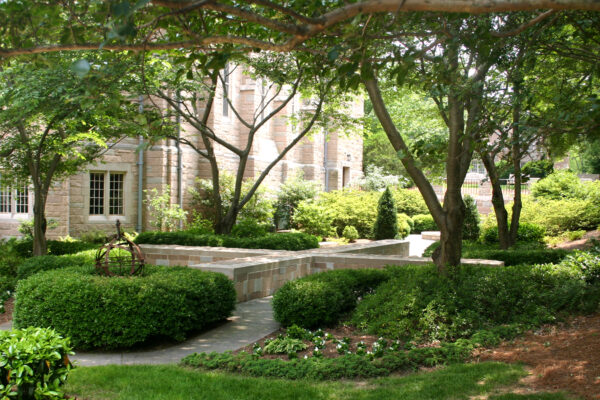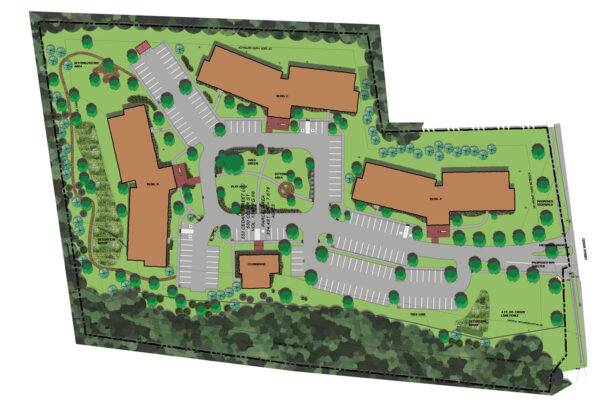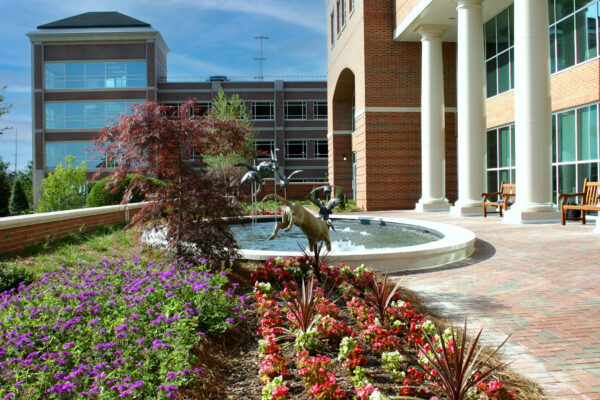Illinois Center Development
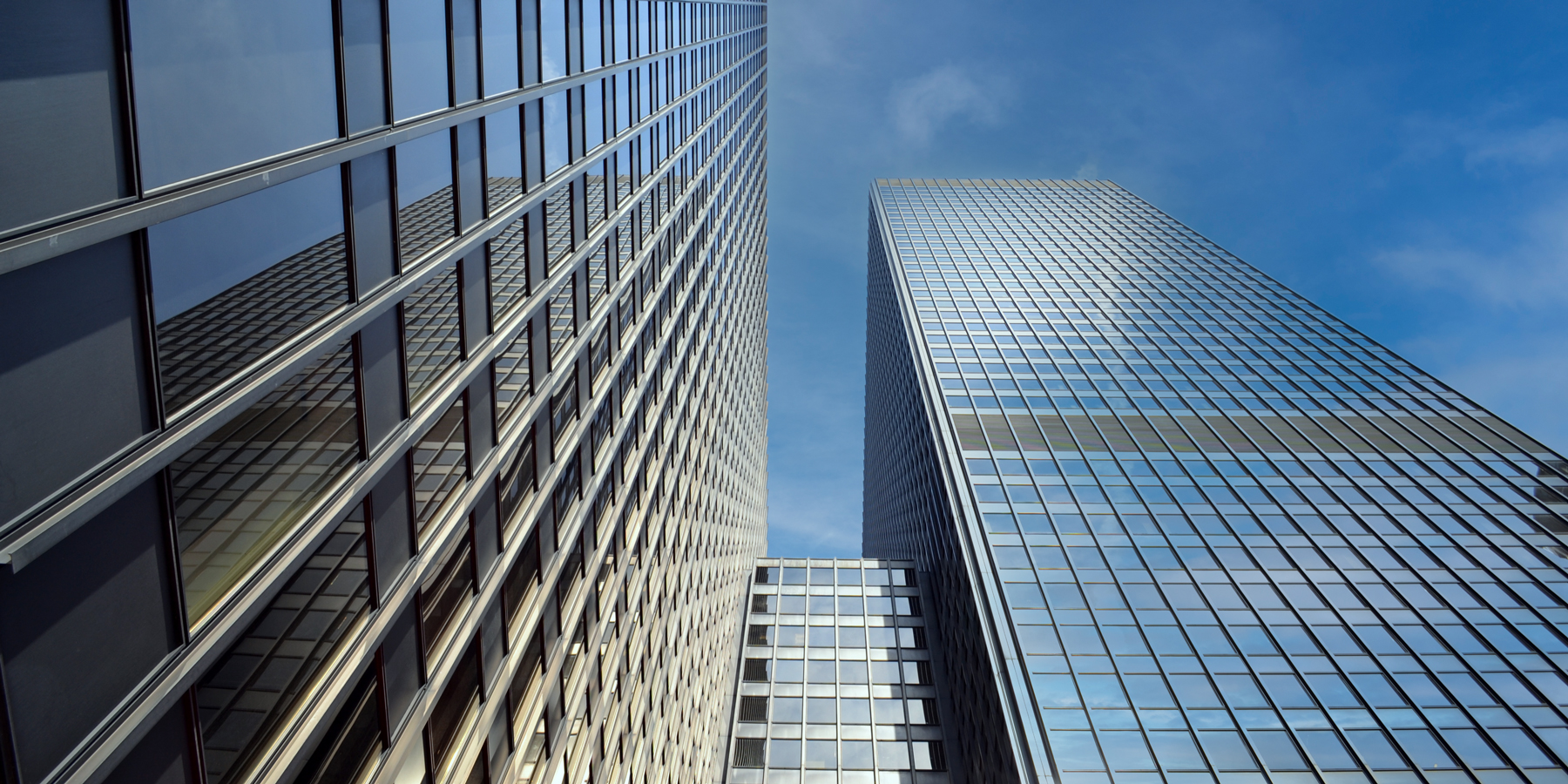
In 1968, Benesch was retained by the Illinois Center Corporation, a wholly owned subsidiary of IC Industries, to act as engineer for the development of an under-utilized railroad yard in downtown Chicago. The 83-acre, $2.5 billion project is bounded by Michigan Avenue, the Chicago River, Lake Michigan and Randolph Street.
The development features a mixture of office, commercial and residential space serving a daytime population of 80,000 with 15,000 full-time residents. Access to and movement within the site is provided by a three-level street system; an enclosed, all-weather pedestrian walkway that connects retail shopping arcades in each building; a commuter railroad station; and Millennium Station (known as the Illinois Central Railroad (ICRR) Commuter Station at the time of the development’s construction).
Our assignment commenced with providing technical assistance to the owners’ attorneys in drafting the Planned Development Ordinance, which was passed by the City of Chicago. As the project continued, Benesch provided a variety of engineering services: we coordinated the construction of various utilities and other public improvements, provided structural design and construction observation for many of the buildings, the multi-level transportation system that serves the site, the new ICRR Commuter Station, a proposed six-acre park located 40 feet above ground on the concourse level, and the handling of storm and sanitary sewer issues.
Utilities were a major challenge on this project, so Benesch established a Local Board of Underground consisting of representatives from each of the public and private utility companies that served the site. This group helped us create a map of existing utilities and coordinate the design and construction of proposed new utility lines. In addition, they met on a regular basis to review plans and construction schedules for the road system and buildings on the site.

