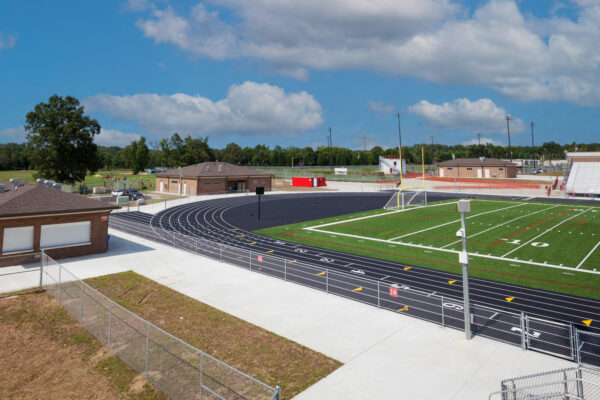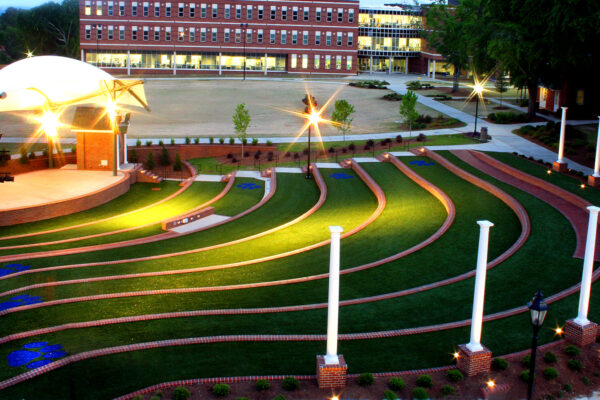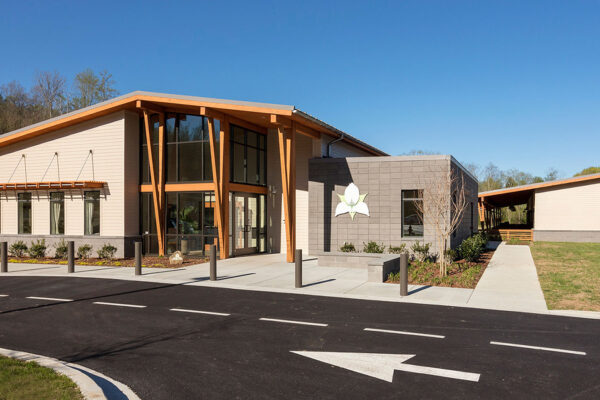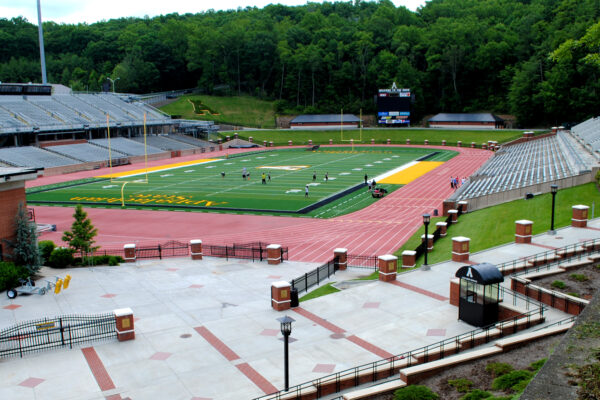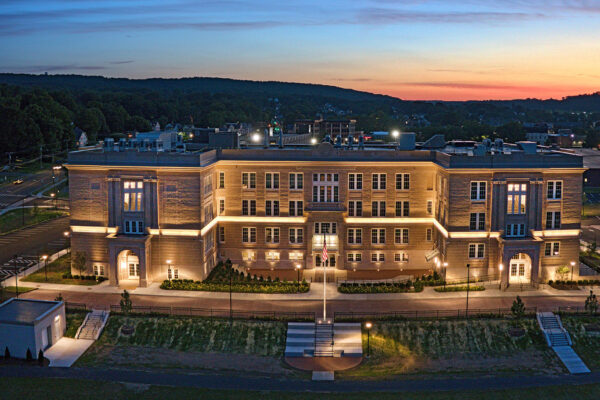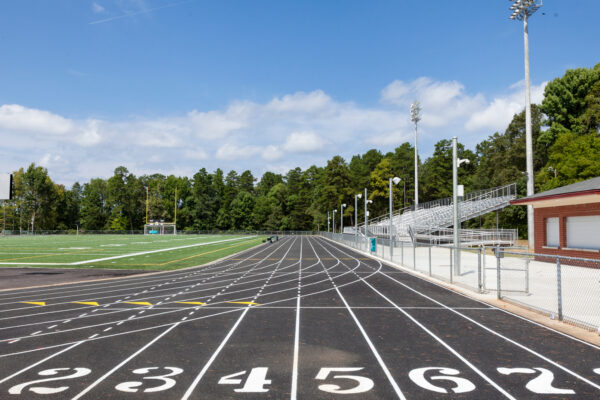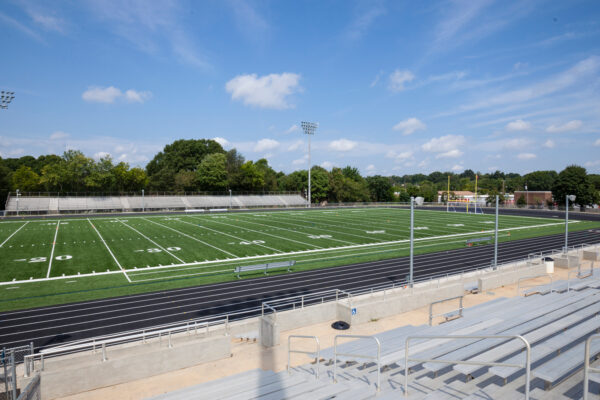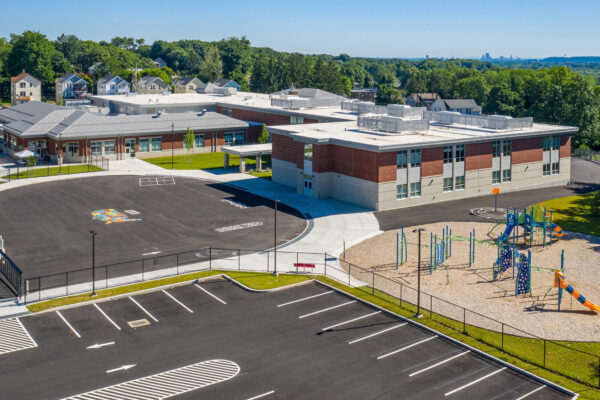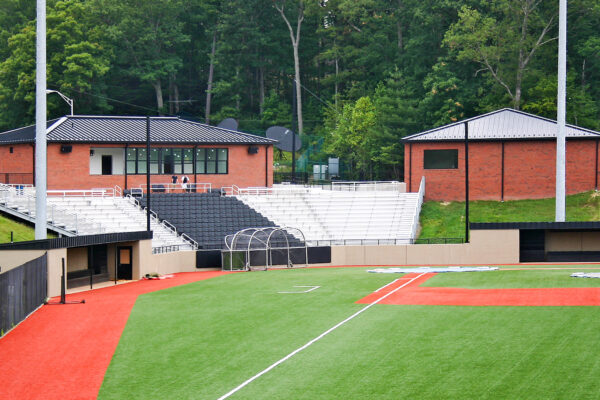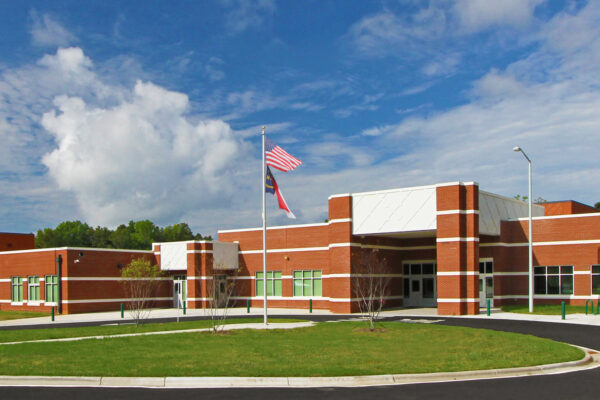Appalachian State University Central Library

The Appalachian State University (ASU) Central Library Plaza is a multi-use space serving as an arrival area for the library, a focal area for the campus, a pedestrian transition corridor and a utility corridor. The multi-purpose space touches all levels of form and function being common to both the library and the bookstore. It is an important destination node within the campus, functioning as a gateway for students and visitors to the University arriving from the north and west. These functions and associations give prominence and importance to the plaza.
The library arrival plaza also extended into and completed the plaza of the bookstore. The plaza is a portion of the ASU Central Library and Parking Deck Project. The entire project encompasses 4.5 acres. The plaza proper is approximately 1.5 acres of that total project. The library is approximately 80,000 square feet, including four levels above ground and basement. The main entrance is the geometric center of the plaza and forms its northwest boundaries. A 26-foot elevation change occurs within the plaza area. In addition, ten different access points from buildings and pedestrian corridors connect to the plaza, most of which were developed to be fully accessible.
The main entry and arrival of the plaza transitions grade and blends seamlessly into the plaza for the student bookstore. The project also included an underground detention system to mitigate run-off and limited downstream infrastructure.
Practice Areas
Awards
- 2006, Merit Award, American Society of Landscape Architects - North Carolina

