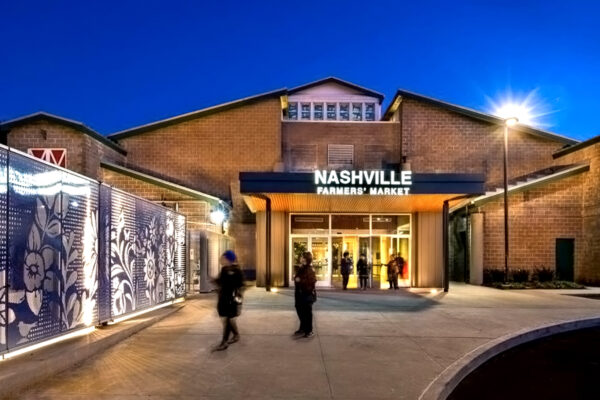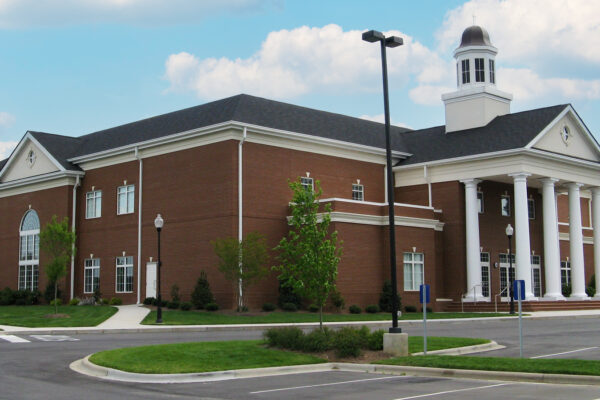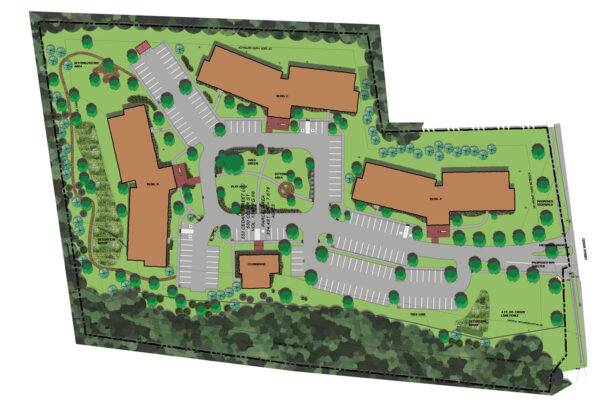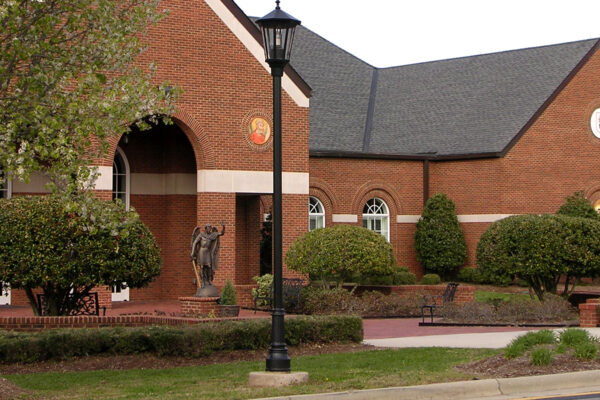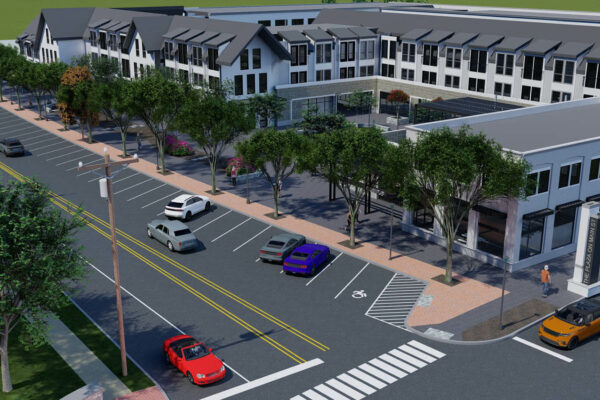Mint Hill Medical Center
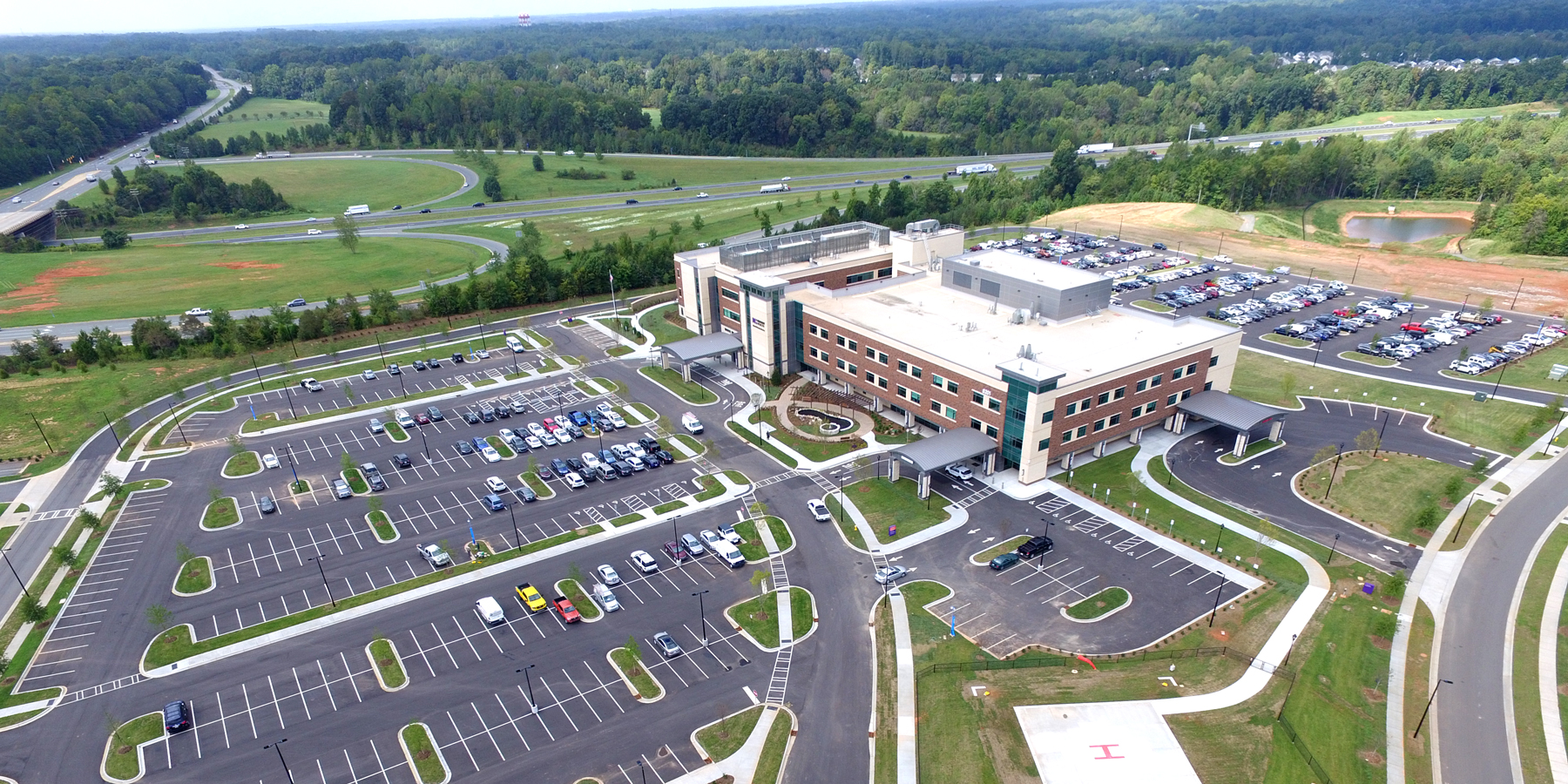
Novant Health Mint Hill Medical Center is a greenfield development of an 81-acre medical center campus that includes a 50-bed hospital, a 53,000-square-foot medical office building and three out-parcel developments of compatible use. The medical center is approximately 212,000 square feet, including amenities such as healing gardens, a dining patio and walking paths.
As part of the rezoning and entitlement of the 81-acre tract, multiple new public streets were identified and improved. The site also required major utility and stormwater infrastructure improvements.
To accommodate the client’s schedule, a fast-track approach was implemented, and the project was split into two phases. Benesch provided design and engineering services for the campus during the first phase. Work included mass grading for approximately 36 acres, erosion and stormwater facilities and utility infrastructure to support the full campus development.
Benesch ensured a seamless transition into the second phase of the project, which included the construction of the 36-bed hospital and 40,000-square-foot attached medical office building. Parking for 680 cars, patient and ambulance arrival areas, and service areas were provided and connected for streamlined use by vehicles and pedestrians. A helipad was also included for emergency services.
Landscape design for the campus included a large dining courtyard, a separate healing garden with a fountain, seating areas and an arbor. Benesch provided all services in-house and as a consultant to the project architect.




