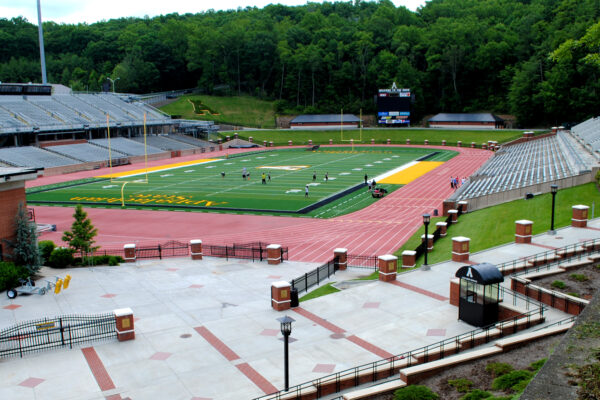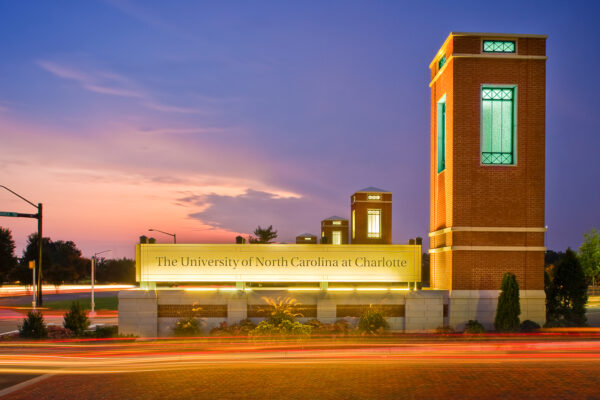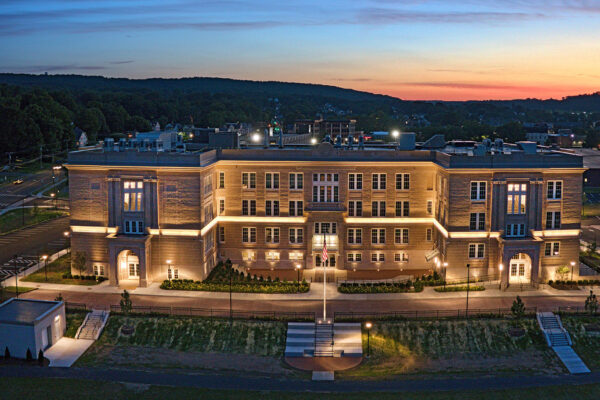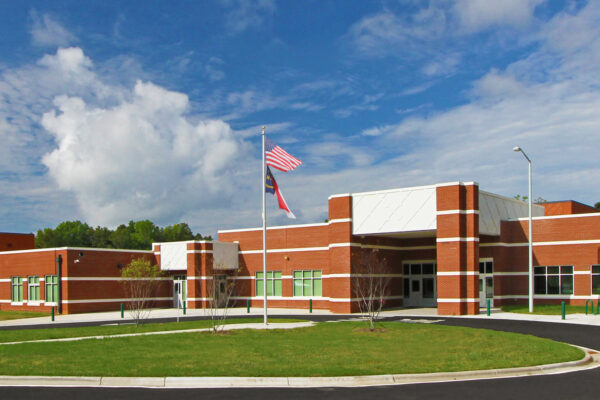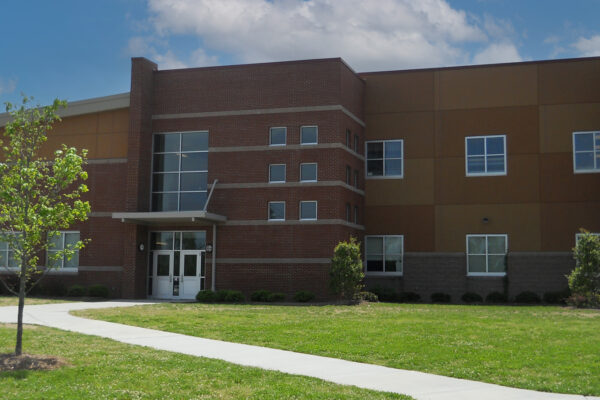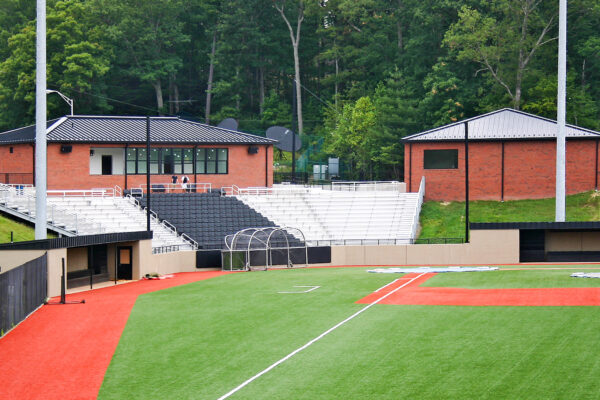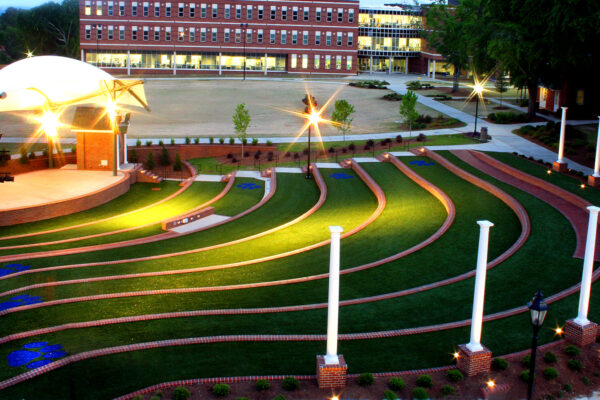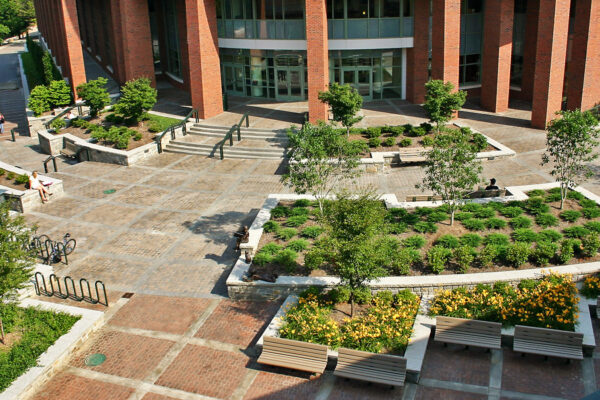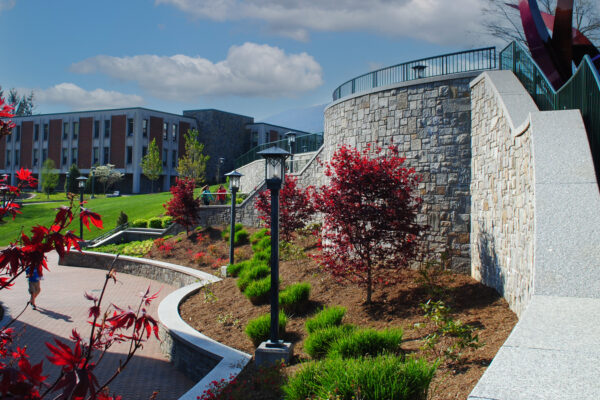McClintock Middle School
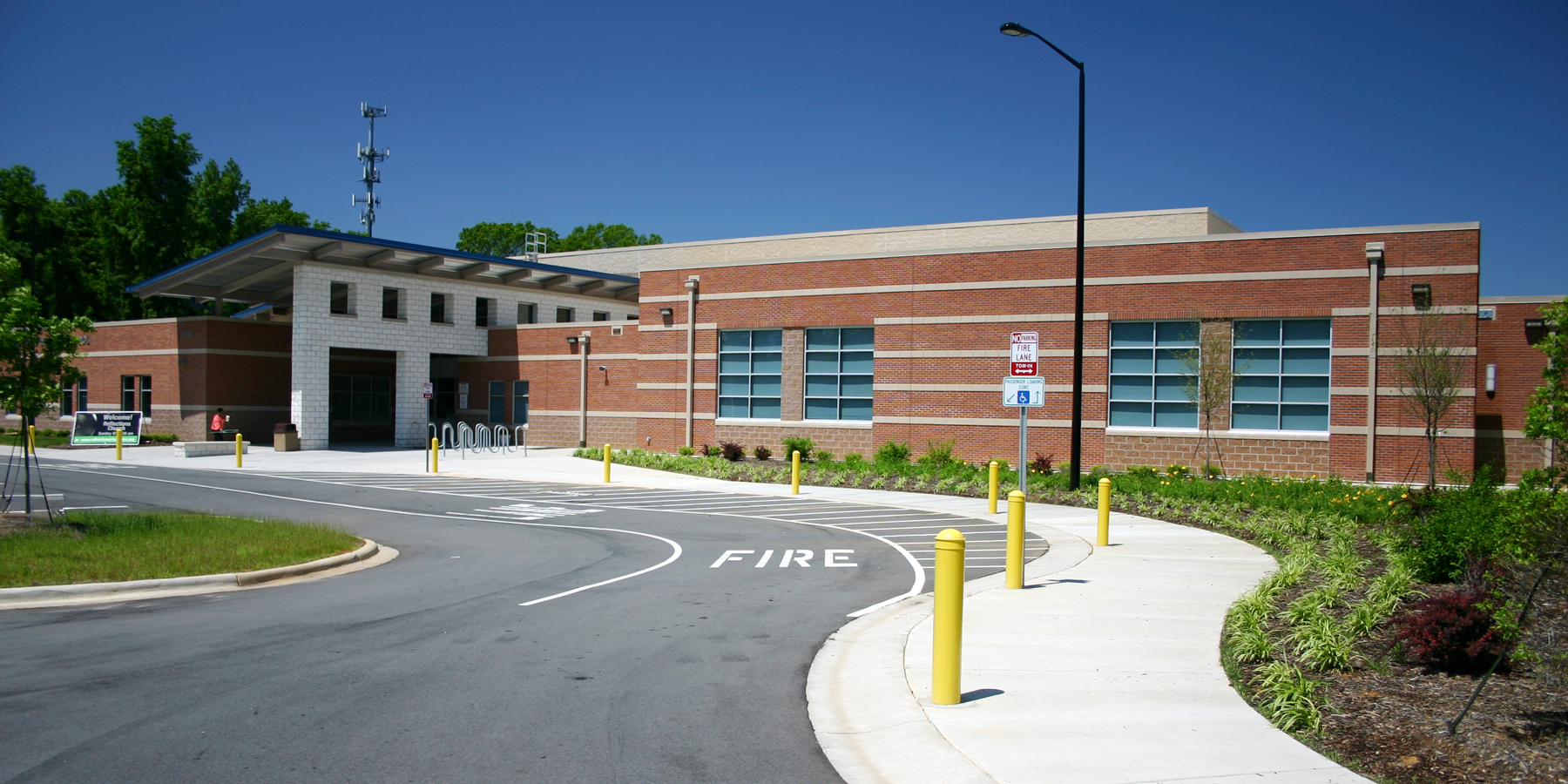
Benesch provided full site civil and landscape architectural services in the planning and construction of this new middle school for Charlotte Mecklenburg Schools. The project was developed on the old existing school campus, with the old school remaining functional until the new one was completed.
The project included the 1,200 student new two-story school, parking for approximately 150 cars, a bus lot for 20 buses, three access drives, associated pedestrian circulation, an underground stormwater detention system, a new 6-lane running track with football/soccer field interior, a baseball field and a softball field with associated irrigation. The new facility has brought a new sense of pride to the surrounding community.
The site was developed in a way you would never know an old school once occupied the site. The new school addresses the main street, and circulates as if it were planned there as the original school. Ball fields were developed in the first half of the construction period to allow a season of growing before the school was completed, assuring they would be ready for play in the Fall of the opening school year.
Upon completion of the new project, the old school was demolished and graded to an open field for potential future development.


