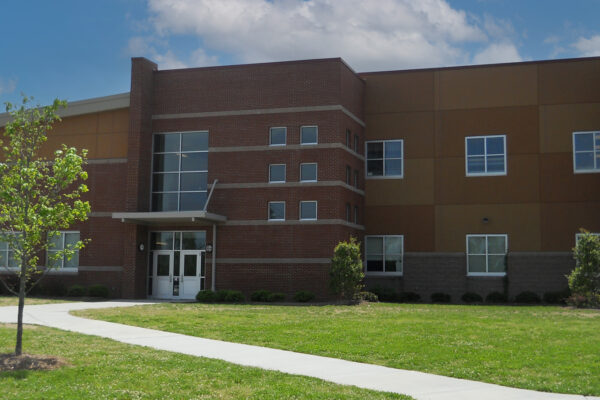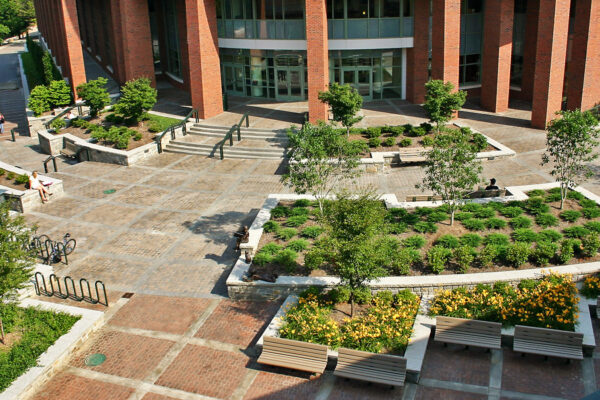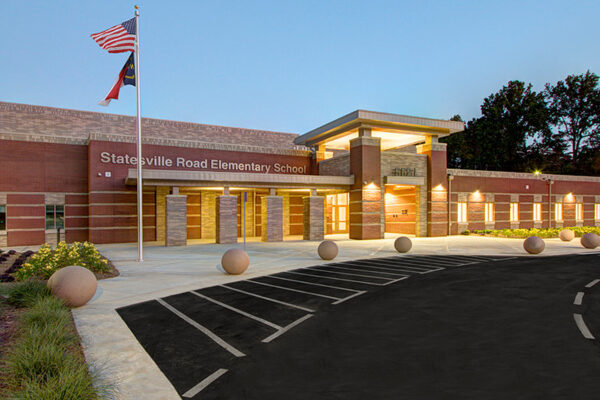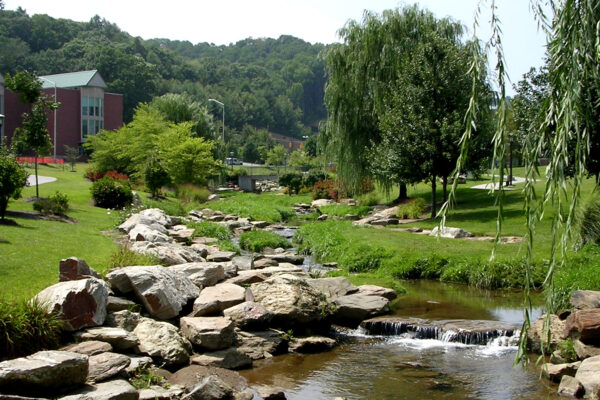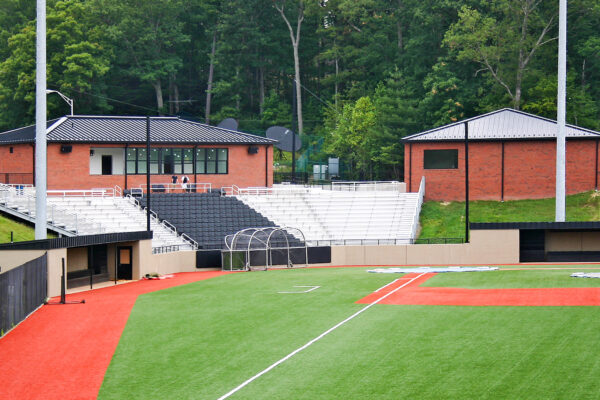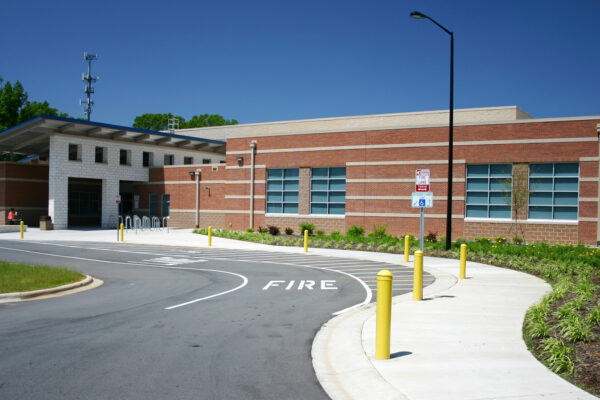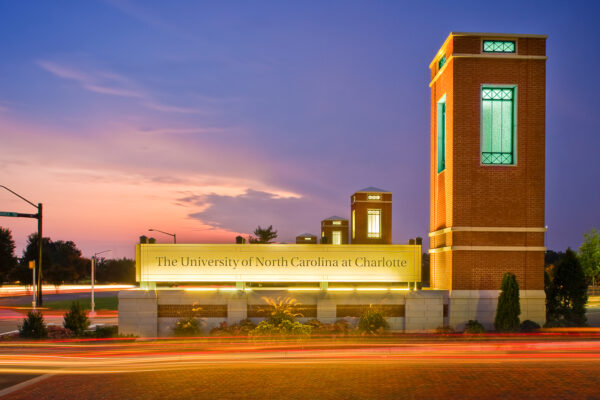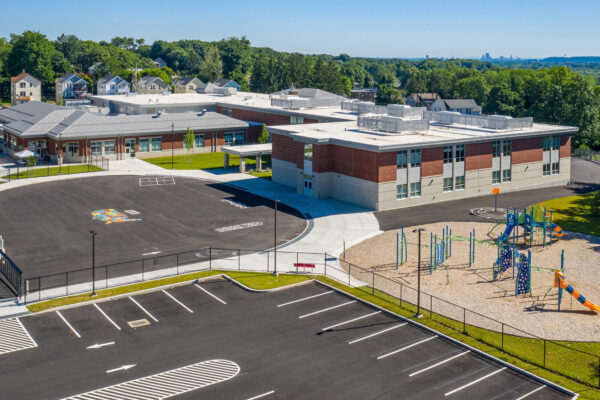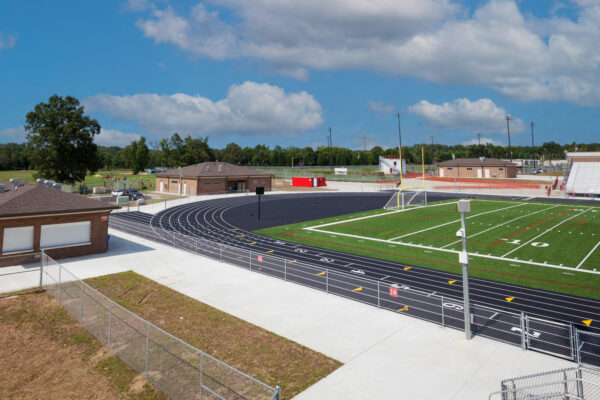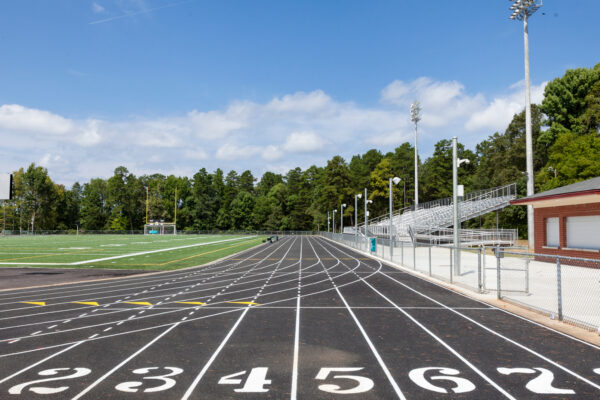Appalachian State University Dining Hall
Appalachian State University | Boone, NC
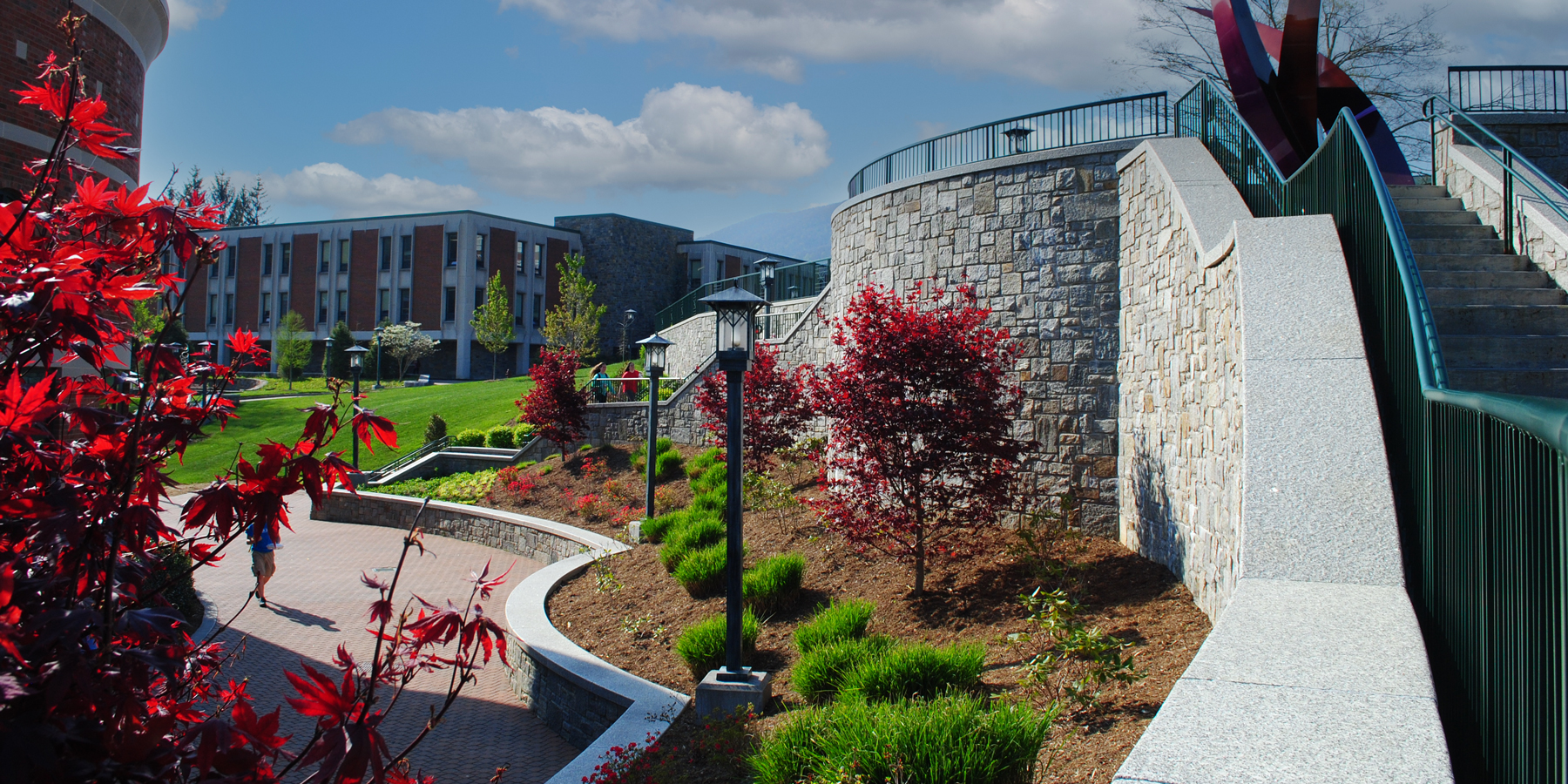
A new 82,500-square-foot dining facility was designed and constructed between Boone Creek and the campus quad. Site work included a loading and service court adjacent to Boone Creek, pedestrian connections and subsequent pedestrian bridge to the parking deck, along with large pedestrian and public spaces on the upper level.
The dining and these public spaces were connected to the campus quad through the creative use of circular grand stair, which was designed to incorporate an existing steam tunnel. Significant site and building phasing restrictions, along with operational logistics, added to the complexity of this site design.

