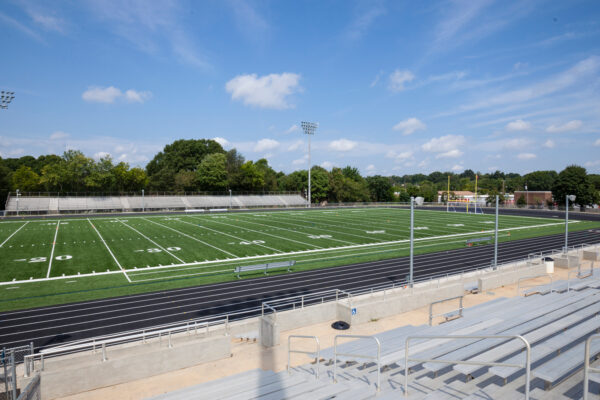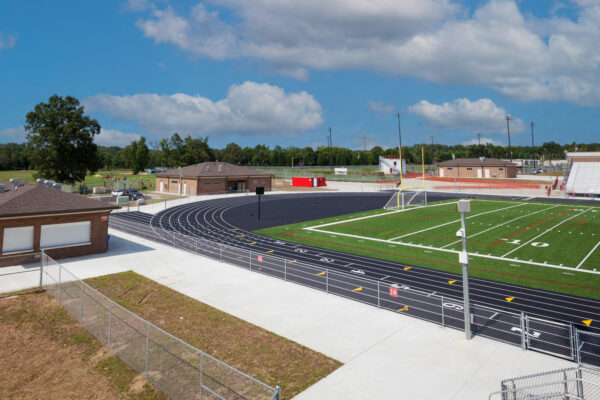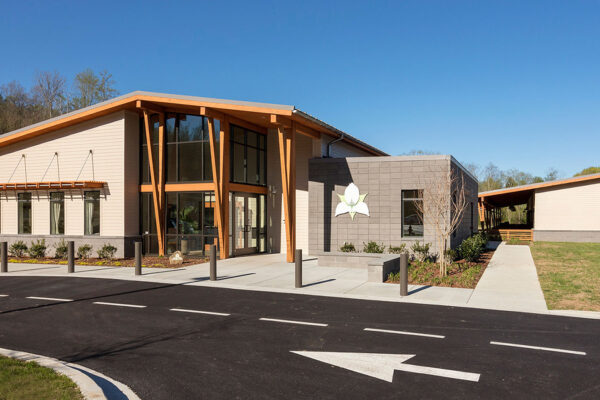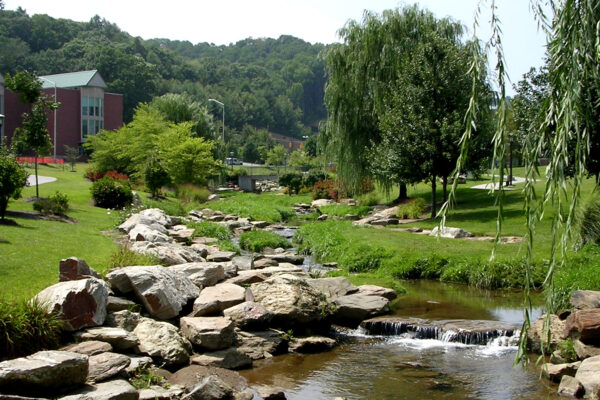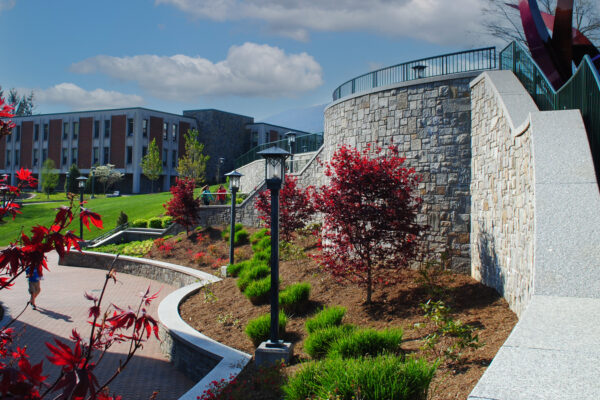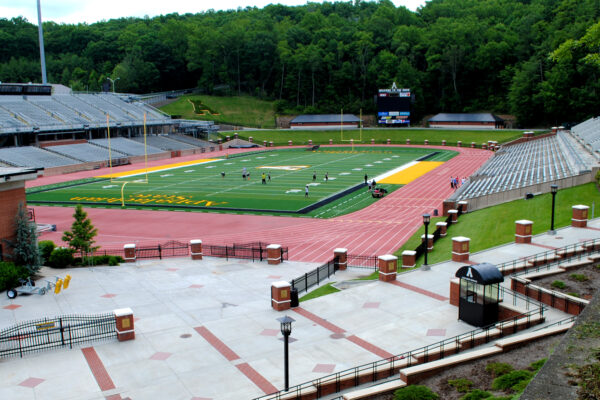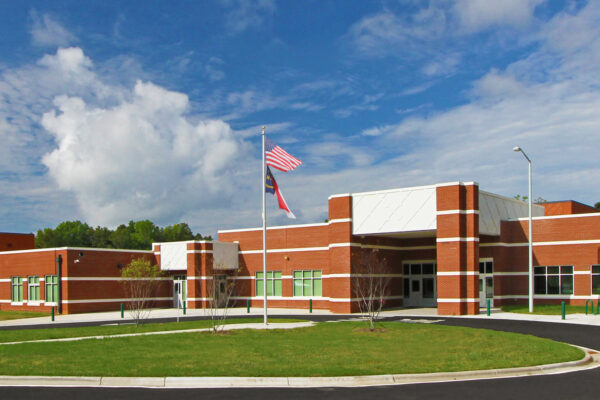Ox Ridge Elementary School

Ox Ridge Elementary School required a complete school/site renovation to meet current programmatic building, educational, and site needs. The project included a new school and site, which was phased and constructed while the existing school was still operational. A very tight site required intricate design and permitting to accommodate programmatic requirements, including the separation of bus and parent drop-off areas, parking, internal site circulation, play areas, drainage and utilities.
Benesch’s scope, as a subconsultant to the S/L/A/M Collaborative, included stormwater management (hydrology and hydraulics), utility and erosion control design, permitting assistance and bidding/construction phase services. The hydrologic design involved a complex analysis of the existing site and the overall town sub-watershed that included the school site. We also replaced the inefficient outflow scenario that was causing significant erosion to the wetlands, with a concrete headwall/rip rap scour hole designed to Connecticut Department of Transportation (CTDOT) standards.
Town regulations required that the existing conditions be modelled as a virgin site, even though it was already fully developed. In order to meet regulatory peak flow and water quality treatment requirements on the tight site, including significant flow from off-site, our design utilized a combination of rain gardens, hydrodynamic separators and underground detention/infiltration.
Benesch prepared Enabling Documents to ensure the existing utilities and stormwater features would work on a temporary basis during the first summer of construction. We provided critical input and assistance for the compressed permitting schedule that included: a permit for Wetlands, Architectural Design Review, Zoning Board of Appeals, the Planning & Zoning Commission, and the Building Department. Benesch provided construction phase services throughout the entirety of the construction process.

