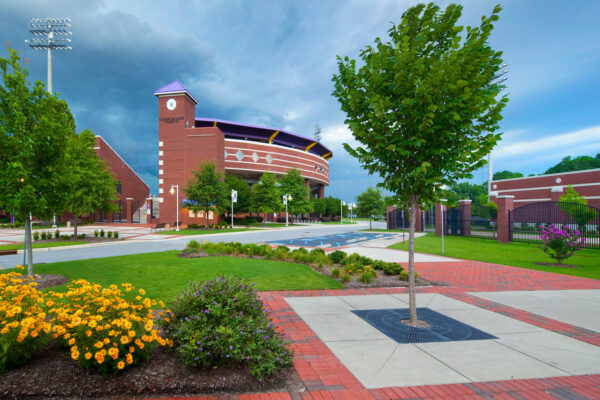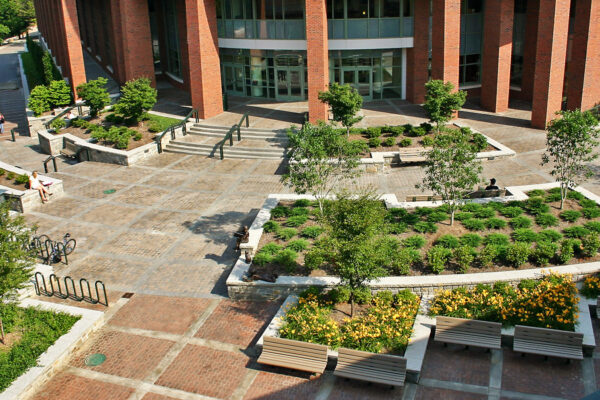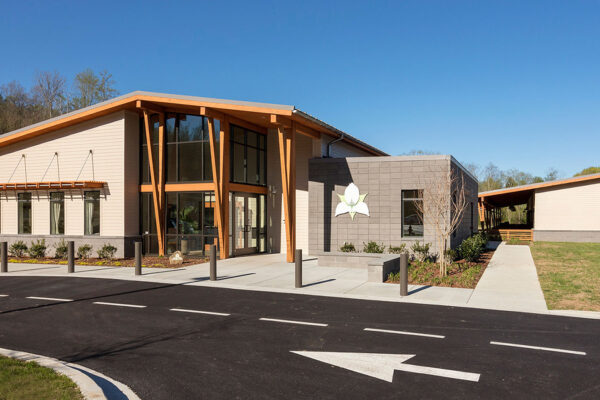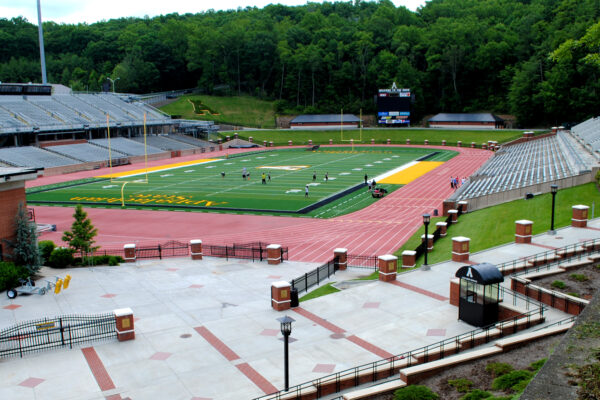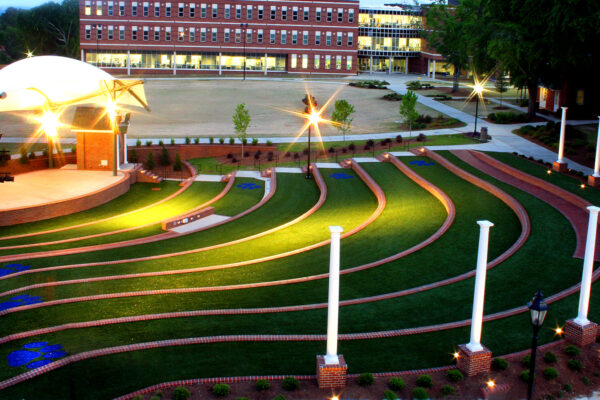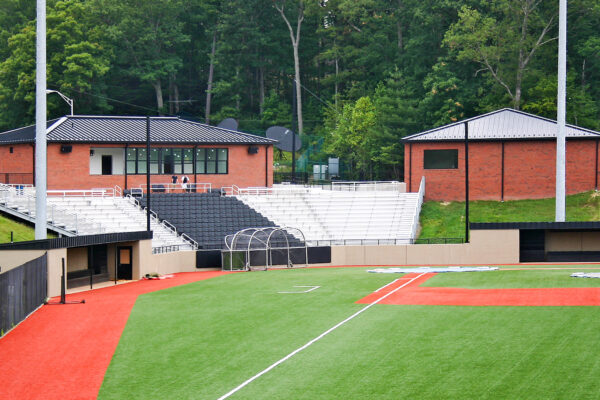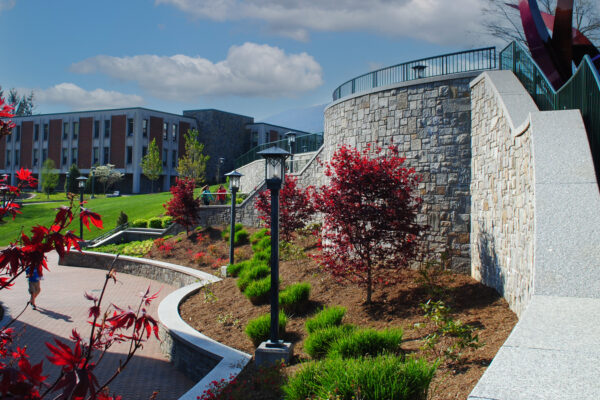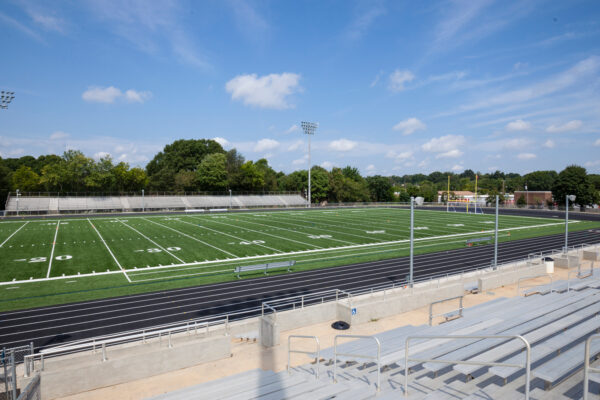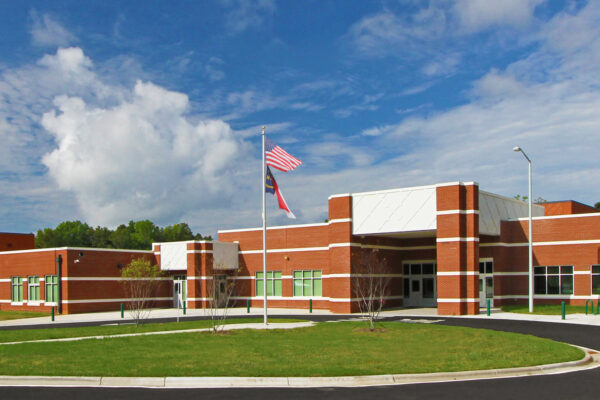Statesville Road Elementary School
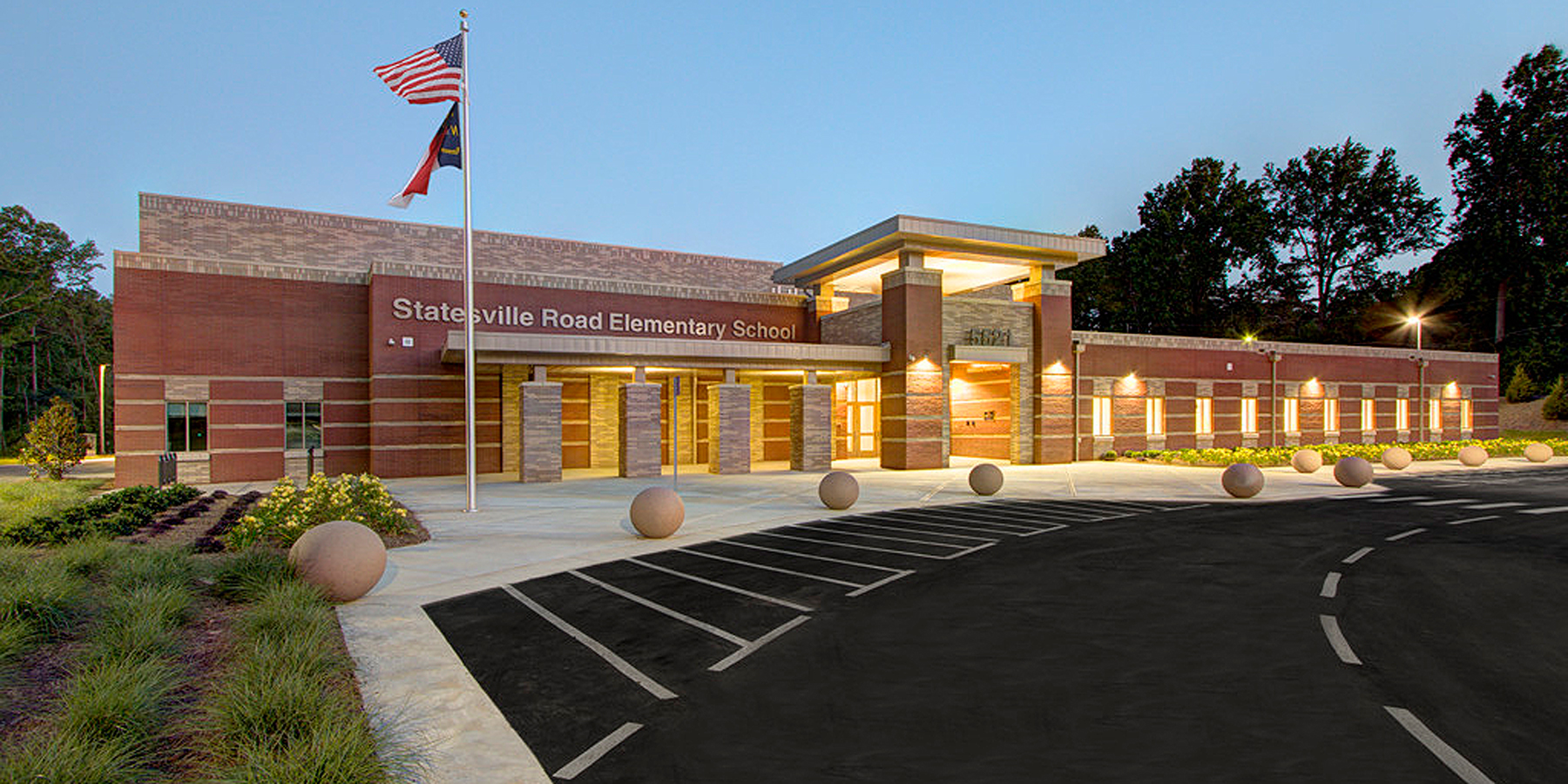
This new elementary school was developed on 13.70 acres along Milhaven Lane, while preserving a minimum of 2.05 acres of undisturbed tree save or natural area on the site.
The campus includes the new 55,000-square-foot two-story building, parking for approximately 85 cars, a separate 18-space bus lot and play surface, a multi-purpose field, two playgrounds, room for expansion and one extended dry detention basin for storm water control. The project also included the widening and implementation of turning lanes on Milhaven Lane to the school’s main drive entrance and a secondary connection for bus traffic of the neighboring residential street to the rear of the site.
This linear site fits very nicely into the existing neighborhood. Several large trees were saved along the property frontage, setting the view from the street. All of the typical required program elements were achieved in the project layout, including over 1,500 linear feet of onsite vehicular stacking for drop-off and pick-up of students. The project was planned to achieve minimum LEED certification with 40 credits.

